1610 Crittenden St Nw, Washington, DC 20011
Local realty services provided by:Better Homes and Gardens Real Estate GSA Realty
1610 Crittenden St Nw,Washington, DC 20011
$2,285,000
- 5 Beds
- 5 Baths
- 4,595 sq. ft.
- Single family
- Active
Listed by: colin r mckevitt
Office: real broker, llc. - gaithersburg
MLS#:DCDC2211256
Source:BRIGHTMLS
Price summary
- Price:$2,285,000
- Price per sq. ft.:$497.28
About this home
An opportunity of value and distinction: priced BELOW appraisal and beautifully maintained, this residence stands out among today’s offerings.
Available for the first time in nearly 30 years, this expanded and meticulously maintained residence is a rare opportunity in one of DC’s most desirable neighborhoods. Nestled just steps from Rock Creek Park, this 5-bedroom, 4.5-bath home combines timeless character with modern updates—offering the perfect balance of city convenience and suburban serenity.
Inside, freshly painted walls and newly refinished hardwood floors welcome you into a gracious layout with soaring ceilings. A formal living room or office sits at the front of the home, while a cozy family room with a wood-burning fireplace opens to a screened porch—perfect for indoor-outdoor living. The thoughtfully expanded dining room flows seamlessly into a renovated kitchen with double access to the large, flat backyard and detached two-car garage. The hardwood floors go throughout entire home on all main and two upper levels.
The first upper level features four spacious bedrooms and three full bathrooms, including a serene primary suite with an en-suite bath and private balcony. The second upper level provides flexible living with two additional rooms—ideal for a fifth bedroom, home office, or oversized walk-in closet.
The fully finished walk-out lower level offers even more versatility with a gym or in-law suite, complete with a full bathroom and sauna. Every major system has been carefully updated by long-term owners, including roof, windows, furnace, AC condenser, water heater, plumbing, electrical, and a whole-house water filtration system.
Perfectly positioned, this home is minutes from the trails of Rock Creek Park, the National Zoo, and the William H.G. FitzGerald Tennis Center. Upshur Street’s dining, shopping, and farmers market are nearby, along with the Red Line Metro, Safeway, Yes Organic, and vibrant 14th Street NW. Quick access to 16th St, Downtown DC, Embassy Row, and the Kennedy Center make commuting and culture effortless.
Discover luxury living in Crestwood—where every detail has been thoughtfully curated for modern life, all within one of DC’s most peaceful and prestigious enclaves.
Contact an agent
Home facts
- Year built:1926
- Listing ID #:DCDC2211256
- Added:139 day(s) ago
- Updated:December 30, 2025 at 02:43 PM
Rooms and interior
- Bedrooms:5
- Total bathrooms:5
- Full bathrooms:4
- Half bathrooms:1
- Living area:4,595 sq. ft.
Heating and cooling
- Cooling:Central A/C
- Heating:Hot Water, Natural Gas
Structure and exterior
- Roof:Slate
- Year built:1926
- Building area:4,595 sq. ft.
- Lot area:0.16 Acres
Utilities
- Water:Public
- Sewer:Public Sewer
Finances and disclosures
- Price:$2,285,000
- Price per sq. ft.:$497.28
- Tax amount:$11,114 (2024)
New listings near 1610 Crittenden St Nw
- Coming Soon
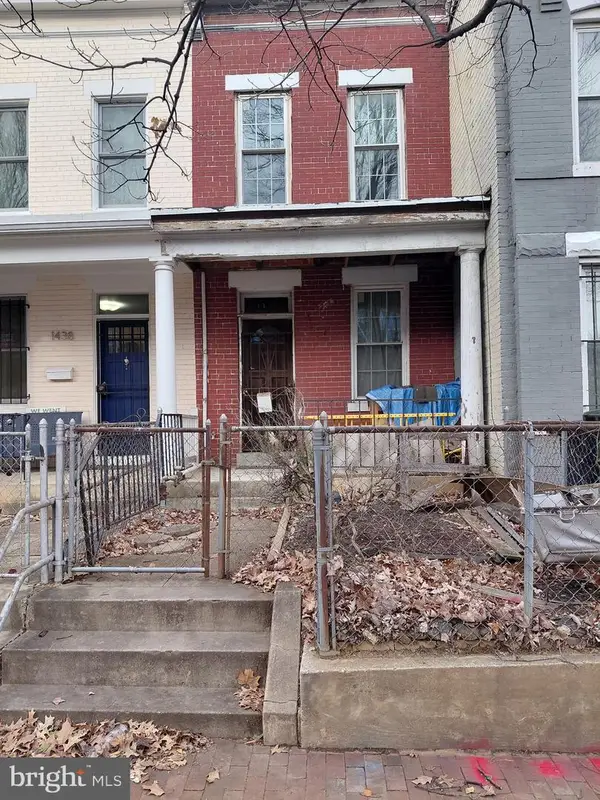 $389,990Coming Soon-- beds -- baths
$389,990Coming Soon-- beds -- baths1440 C St Se, WASHINGTON, DC 20003
MLS# DCDC2239098Listed by: RE/MAX UNITED REAL ESTATE - Coming Soon
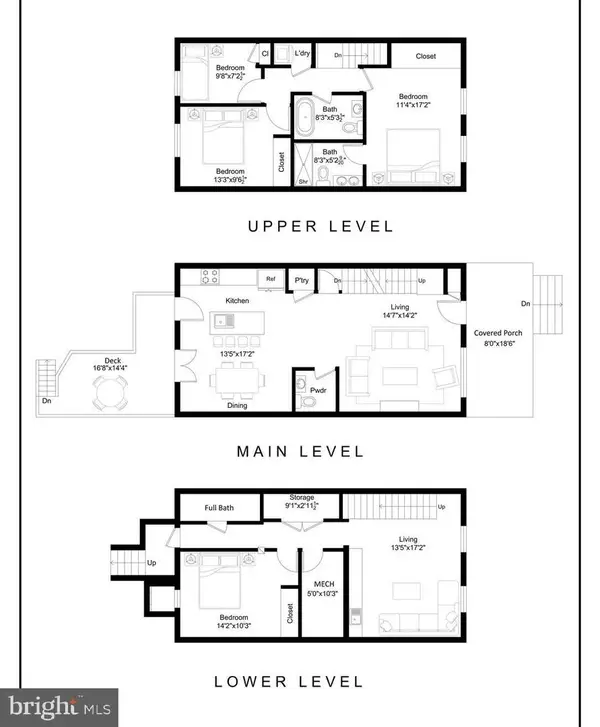 $1,099,900Coming Soon4 beds 4 baths
$1,099,900Coming Soon4 beds 4 baths321 16th St Ne, WASHINGTON, DC 20002
MLS# DCDC2233502Listed by: COMPASS 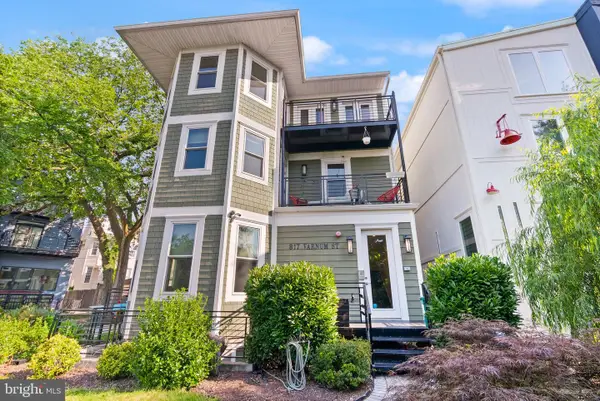 $639,999Pending2 beds 2 baths1,004 sq. ft.
$639,999Pending2 beds 2 baths1,004 sq. ft.817 Varnum St Nw, WASHINGTON, DC 20011
MLS# DCDC2210504Listed by: COMPASS- Coming Soon
 $600,000Coming Soon2 beds 3 baths
$600,000Coming Soon2 beds 3 baths73 G St Sw #103, WASHINGTON, DC 20024
MLS# DCDC2239064Listed by: RLAH @PROPERTIES - New
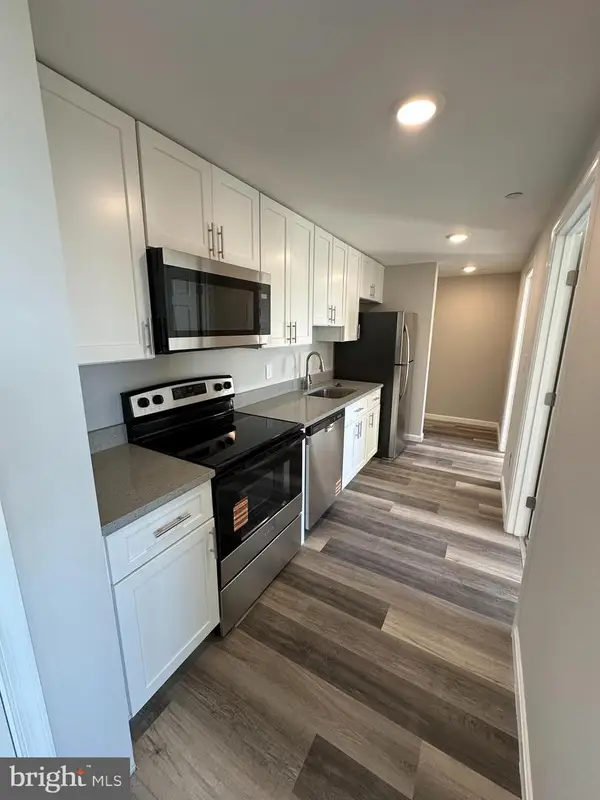 $389,000Active4 beds 1 baths
$389,000Active4 beds 1 baths1812 H Pl Ne #304, WASHINGTON, DC 20002
MLS# DCDC2238914Listed by: LONG & FOSTER REAL ESTATE, INC. - New
 $290,000Active4 beds 1 baths
$290,000Active4 beds 1 baths1812 H Pl Ne #b03, WASHINGTON, DC 20002
MLS# DCDC2238930Listed by: LONG & FOSTER REAL ESTATE, INC. - New
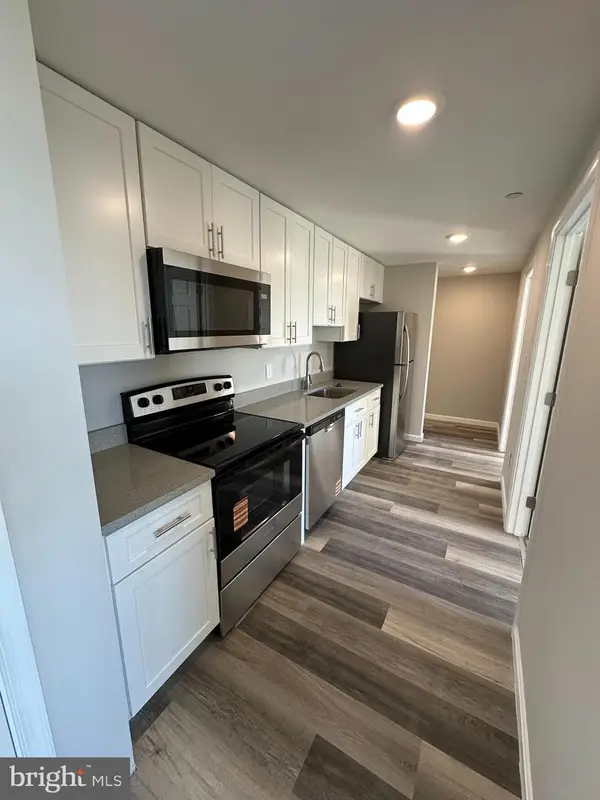 $210,000Active4 beds 1 baths
$210,000Active4 beds 1 baths1812 H Pl Ne #407, WASHINGTON, DC 20002
MLS# DCDC2238932Listed by: LONG & FOSTER REAL ESTATE, INC. - Coming Soon
 $1,950,000Coming Soon2 beds 2 baths
$1,950,000Coming Soon2 beds 2 baths1111 24th St Nw #27, WASHINGTON, DC 20037
MLS# DCDC2238934Listed by: REALTY ONE GROUP CAPITAL - New
 $449,000Active4 beds 1 baths
$449,000Active4 beds 1 baths1812 H Pl Ne #409, WASHINGTON, DC 20002
MLS# DCDC2235544Listed by: LONG & FOSTER REAL ESTATE, INC. - Coming Soon
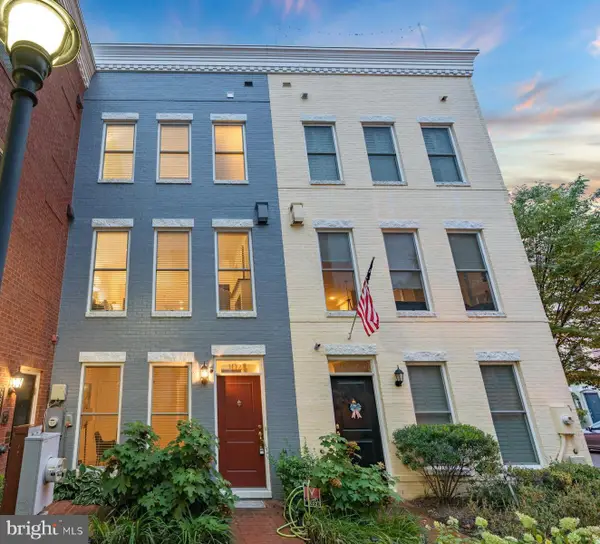 $1,125,000Coming Soon4 beds 4 baths
$1,125,000Coming Soon4 beds 4 baths1022 3rd Pl Se, WASHINGTON, DC 20003
MLS# DCDC2235620Listed by: TTR SOTHEBY'S INTERNATIONAL REALTY
