1617 Otis St Ne, Washington, DC 20018
Local realty services provided by:Better Homes and Gardens Real Estate Murphy & Co.
1617 Otis St Ne,Washington, DC 20018
$899,900
- 4 Beds
- 4 Baths
- 2,400 sq. ft.
- Single family
- Pending
Listed by: melanie l friedson
Office: rlah @properties
MLS#:DCDC2211908
Source:BRIGHTMLS
Price summary
- Price:$899,900
- Price per sq. ft.:$374.96
About this home
SOLAR PANELS! WHOLE HOUSE BATTER BACKUP! Live off the power grid in this renovated Brookland semi-detached row home. It’s so bright and light, with three sun exposures!
Semi-detached row home.
Bright and light- 3 sun exposures.
Renovated in 2021.
Open floor plan, hardwood floors.
Large gourmet kitchen, with huge island & breakfast bar.
Stainless appliances, quartz countertops.
Large deck off dining room.
Wood burning fireplace.
Powder room on main level.
Second level with 3 bedrooms and 2 full baths.
Primary bedroom has en suite bath, walk-in shower & walk-in closets.
Charming transom windows.
Second full bath upstairs has soaking bathtub.
Large and flat fenced backyard.
Private parking in rear.
Finished walk-out basement with in-law/au pair suite (bedroom, wet-bar, recreation room, & full bath).
SOLAR PANELS for off-the-grid living (potential to sell back to the power grid!).
Whole-house battery backup (installed in 2022).
Enjoy the best Brookland has to offer: great restaurants (Primirose, Menomale, Provost, Right Proper Brewing), coffee shops (Zeke’s coffee), Trader Joe's, shops, parks, Artswallk, Monroe Street Farmers Market, swimming pools, easy commuting, Brookland-CUA Metro Station, schools and universities.
Contact an agent
Home facts
- Year built:1927
- Listing ID #:DCDC2211908
- Added:155 day(s) ago
- Updated:February 11, 2026 at 08:32 AM
Rooms and interior
- Bedrooms:4
- Total bathrooms:4
- Full bathrooms:3
- Half bathrooms:1
- Living area:2,400 sq. ft.
Heating and cooling
- Cooling:Central A/C
- Heating:Forced Air, Natural Gas
Structure and exterior
- Roof:Shingle
- Year built:1927
- Building area:2,400 sq. ft.
- Lot area:0.07 Acres
Utilities
- Water:Public
- Sewer:Public Sewer
Finances and disclosures
- Price:$899,900
- Price per sq. ft.:$374.96
- Tax amount:$7,417 (2026)
New listings near 1617 Otis St Ne
- Open Sat, 11am to 1pmNew
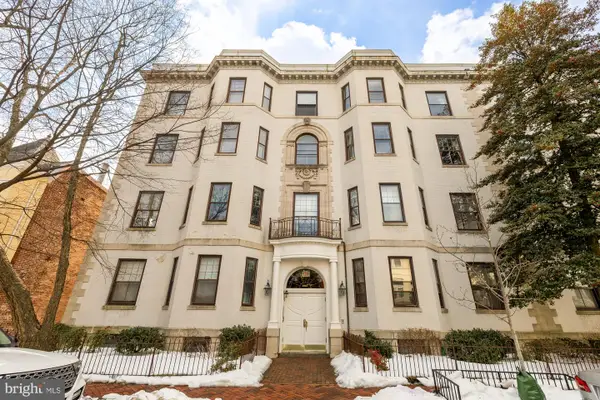 $889,500Active2 beds 2 baths1,492 sq. ft.
$889,500Active2 beds 2 baths1,492 sq. ft.3014 Dent Pl Nw #36e/46e, WASHINGTON, DC 20007
MLS# DCDC2235720Listed by: COMPASS - Open Sun, 1 to 3pmNew
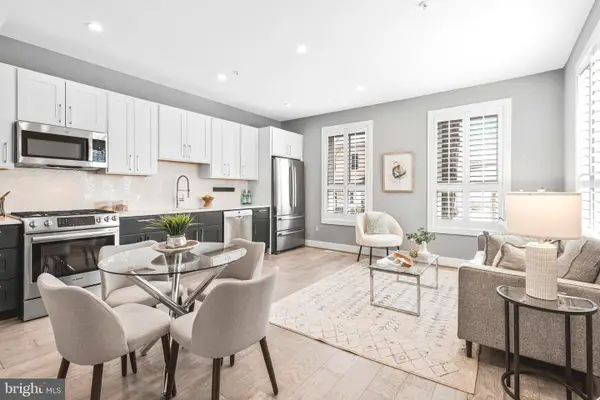 $389,000Active2 beds 2 baths779 sq. ft.
$389,000Active2 beds 2 baths779 sq. ft.700 16th St Ne #2, WASHINGTON, DC 20002
MLS# DCDC2244418Listed by: COMPASS - Coming Soon
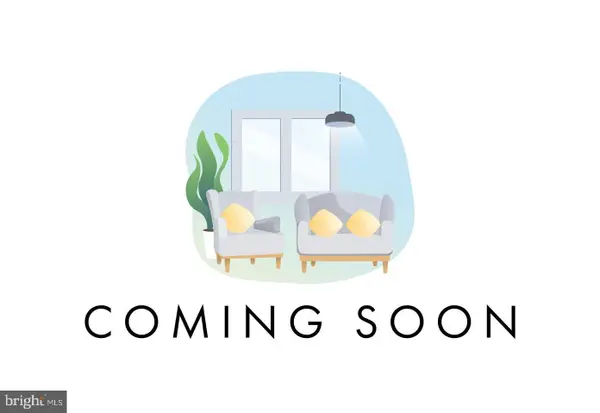 $425,000Coming Soon2 beds 1 baths
$425,000Coming Soon2 beds 1 baths302 Todd Pl Ne #3, WASHINGTON, DC 20002
MLS# DCDC2244504Listed by: RLAH @PROPERTIES - Coming Soon
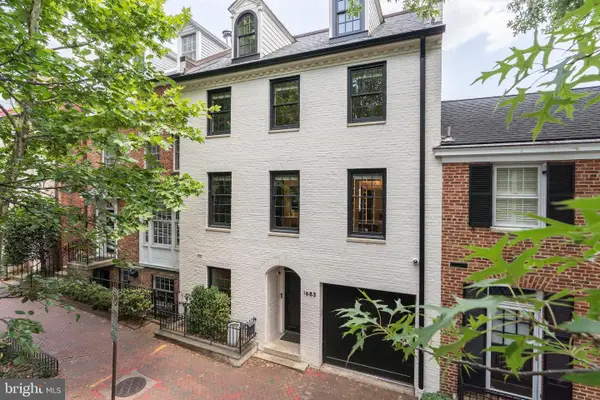 $5,000,000Coming Soon4 beds 5 baths
$5,000,000Coming Soon4 beds 5 baths1683 34th St Nw, WASHINGTON, DC 20007
MLS# DCDC2245230Listed by: TTR SOTHEBY'S INTERNATIONAL REALTY - Coming Soon
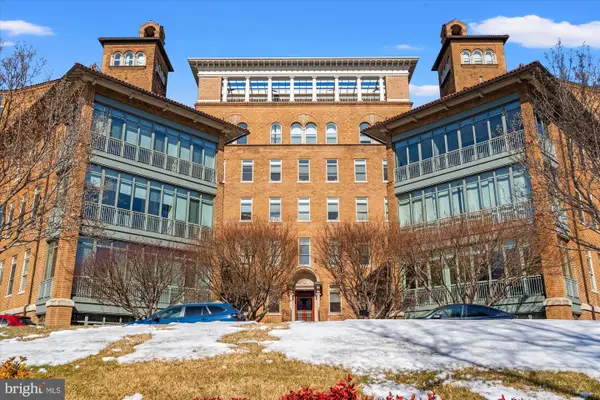 $619,000Coming Soon1 beds 1 baths
$619,000Coming Soon1 beds 1 baths2425 L St Nw #509, WASHINGTON, DC 20037
MLS# DCDC2245334Listed by: TTR SOTHEBY'S INTERNATIONAL REALTY - New
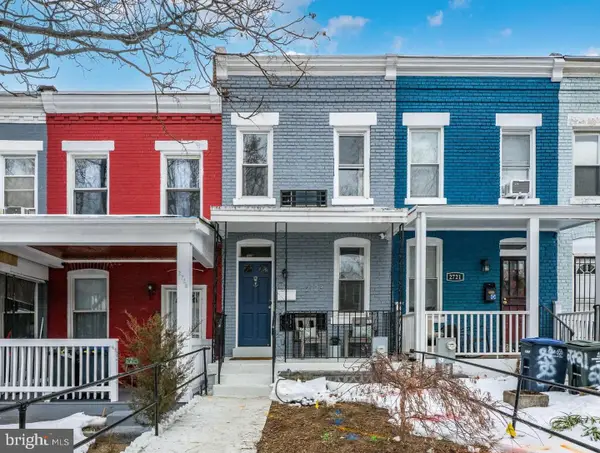 $699,900Active2 beds 2 baths986 sq. ft.
$699,900Active2 beds 2 baths986 sq. ft.2723 Sherman Ave Nw, WASHINGTON, DC 20001
MLS# DCDC2245348Listed by: WASHINGTON FINE PROPERTIES, LLC - New
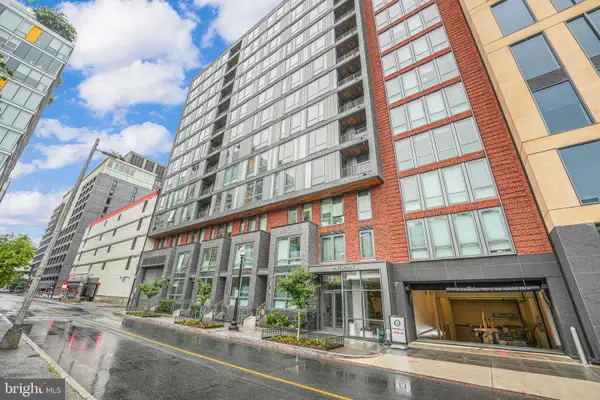 $835,000Active2 beds 3 baths1,200 sq. ft.
$835,000Active2 beds 3 baths1,200 sq. ft.1211 Van St Se #601, WASHINGTON, DC 20003
MLS# DCDC2245358Listed by: WASHINGTON FINE PROPERTIES, LLC - New
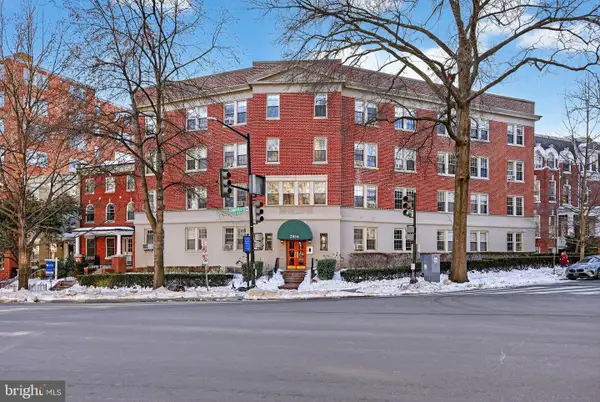 $230,000Active-- beds 1 baths
$230,000Active-- beds 1 baths2854 Connecticut Ave Nw ##32, WASHINGTON, DC 20008
MLS# DCDC2245532Listed by: SAMSON PROPERTIES - Open Fri, 4:30 to 6:30pmNew
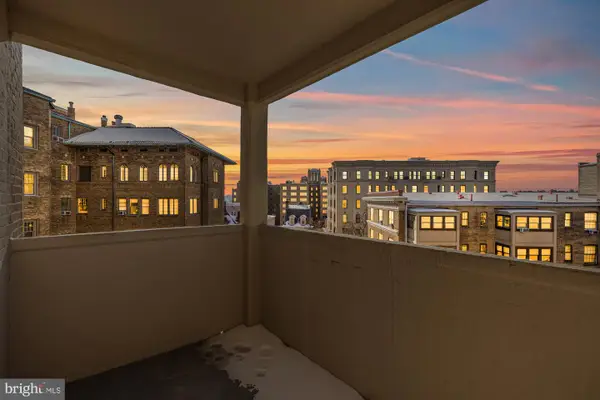 $425,000Active1 beds 1 baths722 sq. ft.
$425,000Active1 beds 1 baths722 sq. ft.1901 Columbia Rd Nw #602, WASHINGTON, DC 20009
MLS# DCDC2245554Listed by: COMPASS - Open Fri, 4:30 to 6:30pmNew
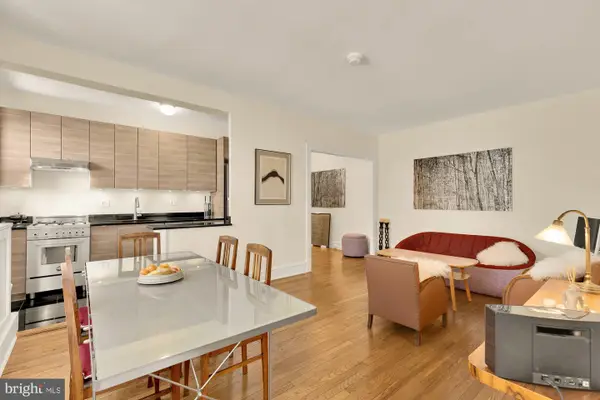 $475,000Active1 beds 1 baths720 sq. ft.
$475,000Active1 beds 1 baths720 sq. ft.1901 Columbia Rd Nw #601, WASHINGTON, DC 20009
MLS# DCDC2245566Listed by: COMPASS

