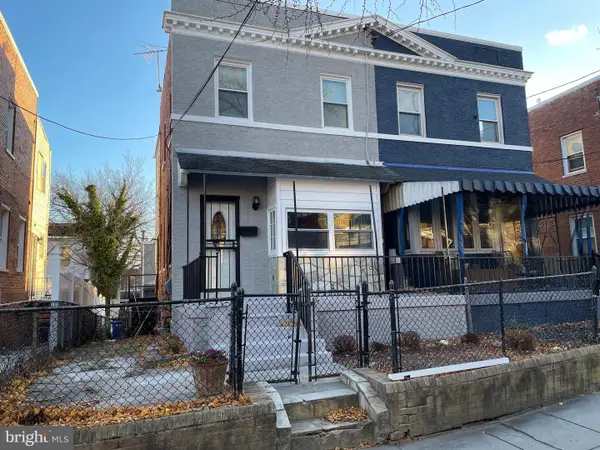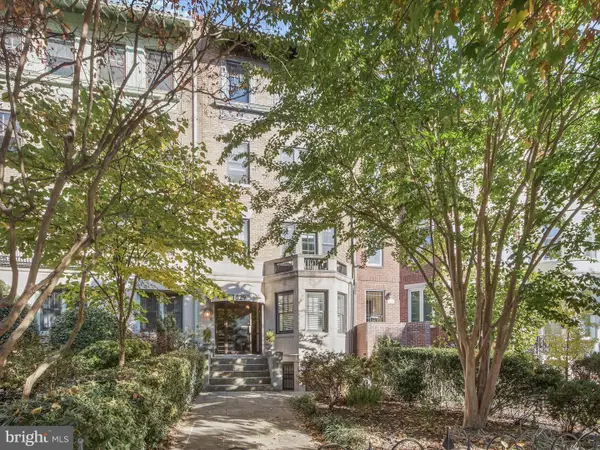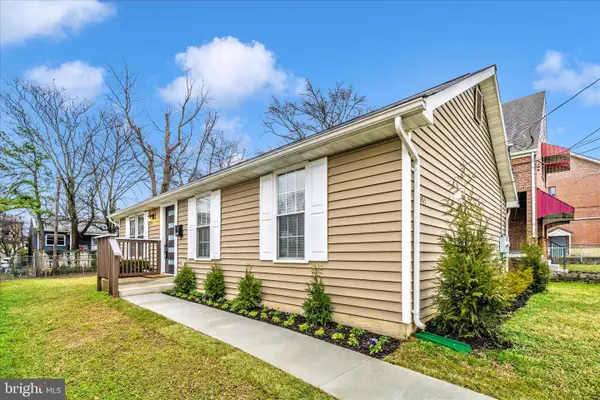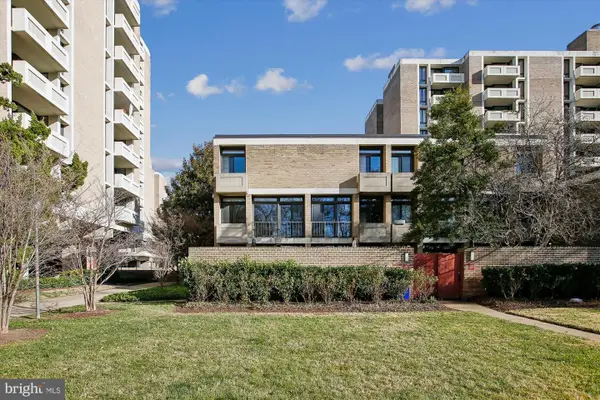1626 Ne K St Ne #a, Washington, DC 20002
Local realty services provided by:Better Homes and Gardens Real Estate Murphy & Co.
Listed by: tanya l slade
Office: long & foster real estate, inc.
MLS#:DCDC2224860
Source:BRIGHTMLS
Price summary
- Price:$699,000
- Price per sq. ft.:$516.25
About this home
A Modern Urban Oasis
Nestled in the vibrant heart of the H Street Corridor, this new construction condo at 1626 K St NE offers a two-level, light-filled living experience. From your private entrance on the front porch, you are welcomed into a spacious, open-concept main level.
Main level:
High ceilings and large windows flood the space with natural light.
Durable floors lead to a beautifully finished kitchen featuring stainless, Energy Star appliances.
A large island, perfect for seating four, anchors the kitchen.
Bold gold-and-black decor accents add a touch of modern luxury.
A full bath and a first-floor bedroom offer convenience and flexibility.
Upper level:
Three primary bedrooms, each boasting wall-to-wall closets and ample space for a queen bed.
Each primary bedroom features its own en-suite bath with a walk-in shower.
A versatile den also includes a full bath, perfect for a home office, gym, or guest space.
Exclusive amenities:
A full-size, front-load washer and dryer make laundry days a breeze.
Recessed lighting and USB ports are installed throughout the rooms for modern convenience.
A secured, off-street, gated parking space valued at $30k is included in the unit price.
Outdoor living and neighborhood perks:
The massive 20x18 rooftop deck offers stunning city views and ample space for solar panels.
Enjoy easy access to the H Street Trolley and the city's best fun and entertainment.
Walk to local hotspots, including the Langston Golf Course, RFK Farmers Market, Whole Foods, and Echostage.
Contact an agent
Home facts
- Year built:2023
- Listing ID #:DCDC2224860
- Added:73 day(s) ago
- Updated:December 31, 2025 at 02:46 PM
Rooms and interior
- Bedrooms:3
- Total bathrooms:4
- Full bathrooms:4
- Living area:1,354 sq. ft.
Heating and cooling
- Cooling:Central A/C
- Heating:90% Forced Air, Natural Gas
Structure and exterior
- Year built:2023
- Building area:1,354 sq. ft.
Utilities
- Water:Public
- Sewer:Public Sewer
Finances and disclosures
- Price:$699,000
- Price per sq. ft.:$516.25
- Tax amount:$6,163 (2024)
New listings near 1626 Ne K St Ne #a
- New
 $605,000Active3 beds 2 baths1,490 sq. ft.
$605,000Active3 beds 2 baths1,490 sq. ft.530 Somerset Pl Nw, WASHINGTON, DC 20011
MLS# DCDC2235042Listed by: IVAN BROWN REALTY, INC. - Coming SoonOpen Sat, 12 to 2pm
 $1,450,000Coming Soon3 beds 3 baths
$1,450,000Coming Soon3 beds 3 baths1238 Eton Ct Nw #t17, WASHINGTON, DC 20007
MLS# DCDC2235480Listed by: WASHINGTON FINE PROPERTIES, LLC - New
 $699,000Active2 beds 2 baths1,457 sq. ft.
$699,000Active2 beds 2 baths1,457 sq. ft.1829 16th St Nw #4, WASHINGTON, DC 20009
MLS# DCDC2239172Listed by: EXP REALTY, LLC - New
 $79,999Active2 beds 1 baths787 sq. ft.
$79,999Active2 beds 1 baths787 sq. ft.510 Ridge Rd Se #102, WASHINGTON, DC 20019
MLS# DCDC2239176Listed by: EQUILIBRIUM REALTY, LLC - New
 $415,000Active3 beds 2 baths1,025 sq. ft.
$415,000Active3 beds 2 baths1,025 sq. ft.1015 48th Pl Ne, WASHINGTON, DC 20019
MLS# DCDC2235356Listed by: KELLER WILLIAMS PREFERRED PROPERTIES - New
 $259,900Active2 beds 3 baths1,120 sq. ft.
$259,900Active2 beds 3 baths1,120 sq. ft.1609 Gales St Ne, WASHINGTON, DC 20002
MLS# DCDC2235596Listed by: LONG & FOSTER REAL ESTATE, INC. - New
 $64,999Active1 beds 1 baths624 sq. ft.
$64,999Active1 beds 1 baths624 sq. ft.428 Ridge Rd Se #205, WASHINGTON, DC 20019
MLS# DCDC2239078Listed by: EQUILIBRIUM REALTY, LLC - Coming Soon
 $985,000Coming Soon2 beds 3 baths
$985,000Coming Soon2 beds 3 baths431 N St Sw, WASHINGTON, DC 20024
MLS# DCDC2234466Listed by: KELLER WILLIAMS CAPITAL PROPERTIES - New
 $624,900Active4 beds -- baths3,360 sq. ft.
$624,900Active4 beds -- baths3,360 sq. ft.1620 17th Pl Se, WASHINGTON, DC 20020
MLS# DCDC2230944Listed by: EXP REALTY, LLC - New
 $995,000Active2 beds 2 baths1,381 sq. ft.
$995,000Active2 beds 2 baths1,381 sq. ft.700 New Hampshire Ave Nw #519, WASHINGTON, DC 20037
MLS# DCDC2234472Listed by: WINSTON REAL ESTATE, INC.
