1706 1st St Ne, Washington, DC 20002
Local realty services provided by:Better Homes and Gardens Real Estate Maturo
1706 1st St Ne,Washington, DC 20002
$775,000
- 3 Beds
- 3 Baths
- - sq. ft.
- Single family
- Sold
Listed by: angela williams, evelyn t branic
Office: coldwell banker realty - washington
MLS#:DCDC2201924
Source:BRIGHTMLS
Sorry, we are unable to map this address
Price summary
- Price:$775,000
About this home
Price Reduced! Charming Eckington Residence with Modern Comforts- This meticulously maintained home, nestled in the heart of Eckington seamlessly blends historic character with modern upgrades. Boasting three spacious bedrooms and three bathrooms across approximately 2,100 square feet of living space, this property offers ample room for comfortable living.
The main level features gleaming hardwood floors, with a bright and inviting living room and a formal dining area- perfect for entertaining. A cozy breakfast nook off the well-appointed kitchen provides the ideal space for casual meals and morning coffee. Step outside onto the rear deck, where you can enjoy peaceful moments or host gatherings in your private outdoor retreat.
The lower level is equally impressive, with a separate private entrance from the alley, presents exciting possibilities for an in-law suite, rental potential, or a home office. Ideally located just blocks from Union Market and the NoMa-Gallaudet U (New York Ave.) Metro Station- this home offers unparalleled access to Chinatown, downtown DC and the vibrant Florida Ave/ NoMa corridor, known for its eclectic mix of shopping and dining. Don't miss this opportunity to own a thoughtfully updated home in one of DC's centrally located neighborhoods. OPEN : Sun 10 /26. 1-3 PM
Contact an agent
Home facts
- Year built:1923
- Listing ID #:DCDC2201924
- Added:198 day(s) ago
- Updated:December 12, 2025 at 11:07 AM
Rooms and interior
- Bedrooms:3
- Total bathrooms:3
- Full bathrooms:3
Heating and cooling
- Cooling:Central A/C
- Heating:Forced Air, Natural Gas
Structure and exterior
- Year built:1923
Schools
- High school:DUNBAR SENIOR
- Elementary school:LUDLOW-TAYLOR
Utilities
- Water:Public
- Sewer:Public Sewer
Finances and disclosures
- Price:$775,000
- Tax amount:$6,102 (2024)
New listings near 1706 1st St Ne
- New
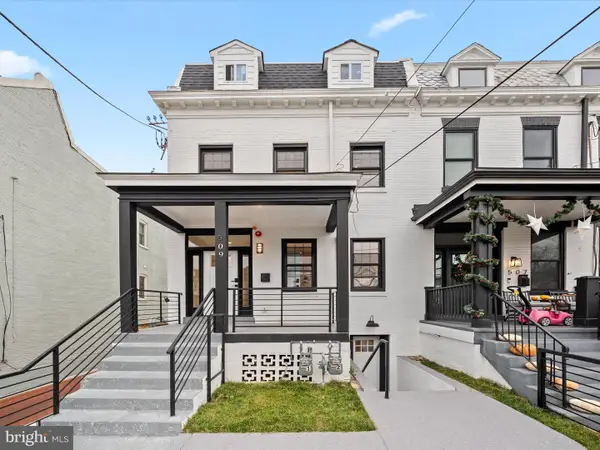 $649,900Active2 beds 3 baths1,700 sq. ft.
$649,900Active2 beds 3 baths1,700 sq. ft.509 Randolph St Nw #1, WASHINGTON, DC 20011
MLS# DCDC2234642Listed by: EXQ REAL ESTATE - New
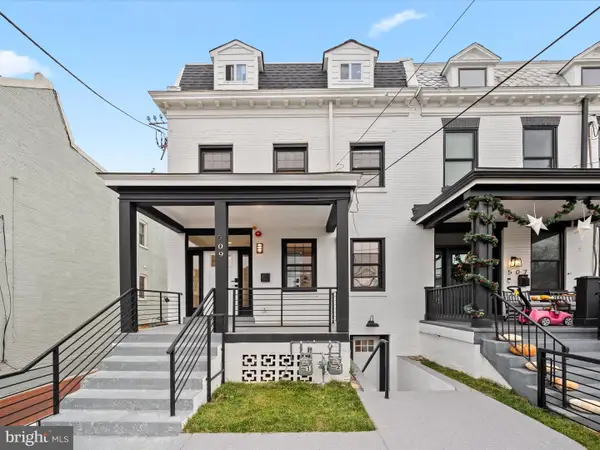 $614,900Active2 beds 2 baths1,400 sq. ft.
$614,900Active2 beds 2 baths1,400 sq. ft.509 Randolph St Nw #2, WASHINGTON, DC 20011
MLS# DCDC2234644Listed by: EXQ REAL ESTATE - Coming Soon
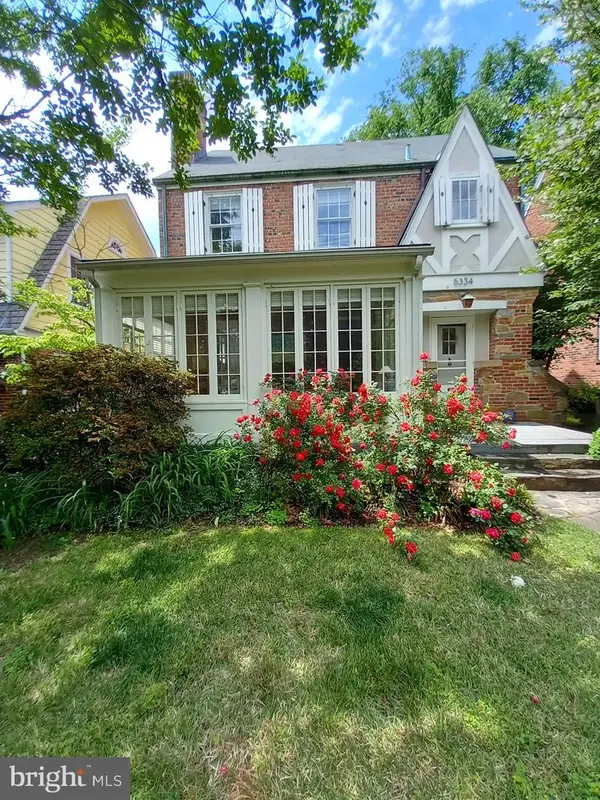 $1,550,000Coming Soon4 beds 4 baths
$1,550,000Coming Soon4 beds 4 baths5334 Nebraska Ave Nw, WASHINGTON, DC 20015
MLS# DCDC2234734Listed by: LONG & FOSTER REAL ESTATE, INC. - Coming Soon
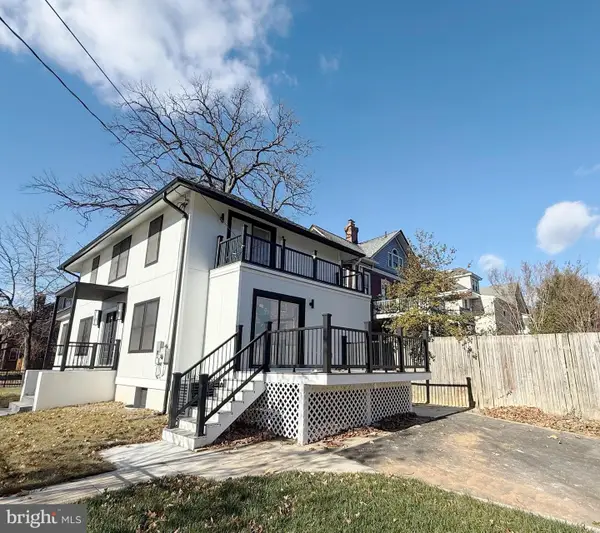 $1,800,000Coming Soon5 beds 7 baths
$1,800,000Coming Soon5 beds 7 baths1355 Longfellow St Nw, WASHINGTON, DC 20011
MLS# DCDC2234762Listed by: ONE WORLD REALTY, LLC - Coming Soon
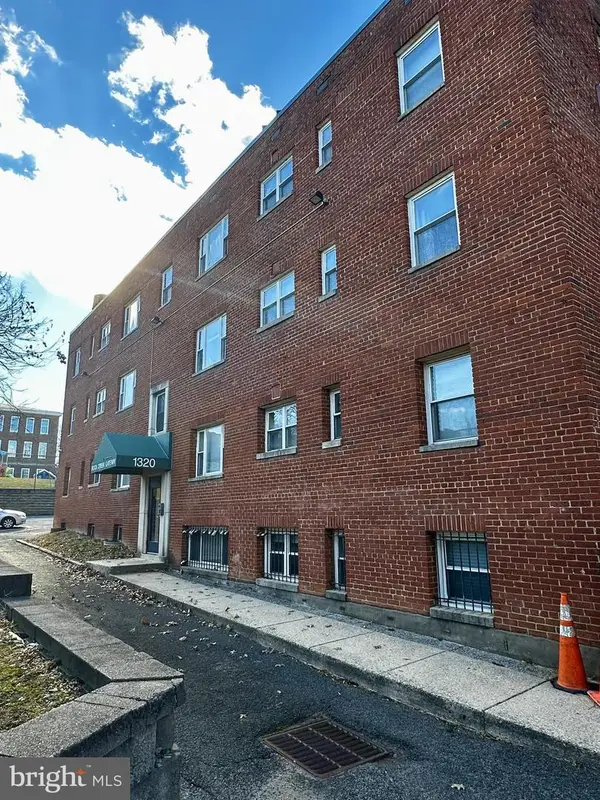 $214,900Coming Soon1 beds 1 baths
$214,900Coming Soon1 beds 1 baths1320 Missouri Ave Nw #203, WASHINGTON, DC 20011
MLS# DCDC2229438Listed by: KELLER WILLIAMS CAPITAL PROPERTIES - New
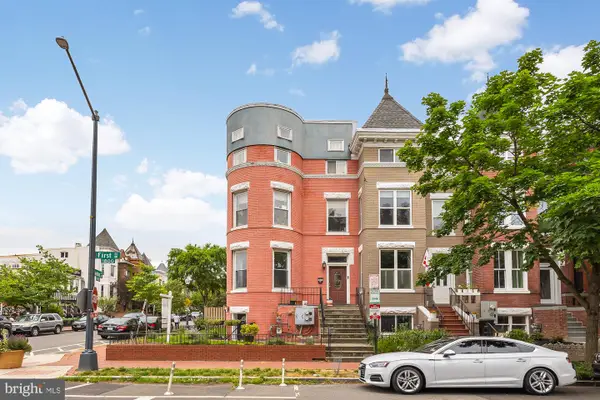 $650,000Active2 beds 3 baths1,967 sq. ft.
$650,000Active2 beds 3 baths1,967 sq. ft.1819 1st St Nw #a, WASHINGTON, DC 20001
MLS# DCDC2234682Listed by: EXP REALTY, LLC - Coming Soon
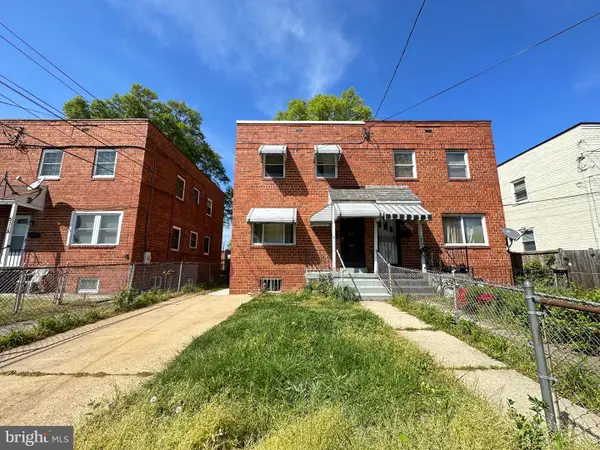 $399,000Coming Soon4 beds 2 baths
$399,000Coming Soon4 beds 2 baths5122 H St Se, WASHINGTON, DC 20019
MLS# DCDC2234694Listed by: HARBOR REALTY & INVESTMENTS LLC - Coming Soon
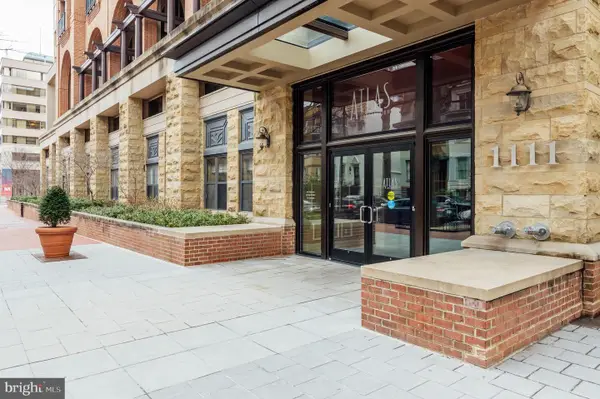 $540,000Coming Soon1 beds 1 baths
$540,000Coming Soon1 beds 1 baths1111 25th St Nw #723, WASHINGTON, DC 20037
MLS# DCDC2234722Listed by: TTR SOTHEBY'S INTERNATIONAL REALTY - New
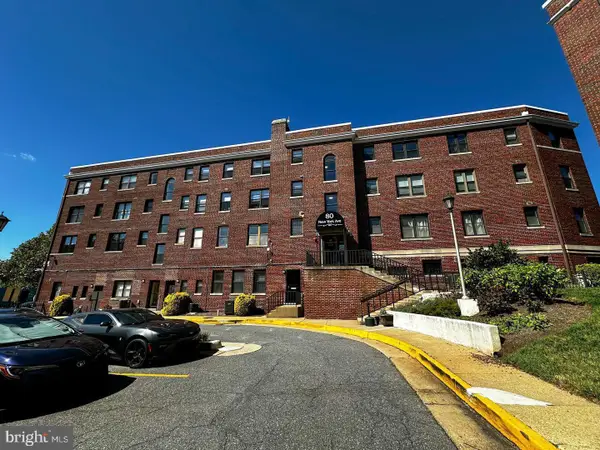 $395,000Active2 beds 1 baths842 sq. ft.
$395,000Active2 beds 1 baths842 sq. ft.80 New York Ave Nw #402, WASHINGTON, DC 20001
MLS# DCDC2234434Listed by: RLAH @PROPERTIES - New
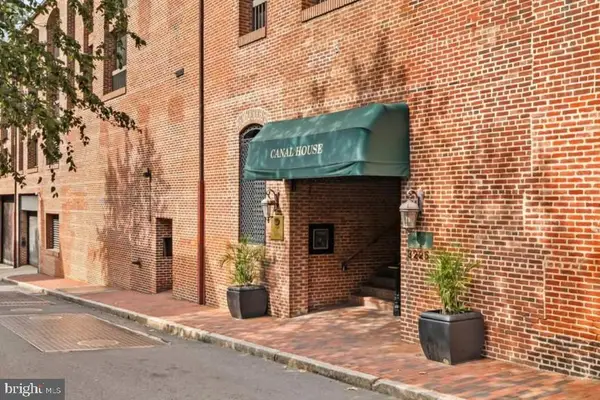 $60,000Active-- beds -- baths
$60,000Active-- beds -- baths3225 Grace St Nw #p42, WASHINGTON, DC 20007
MLS# DCDC2234652Listed by: LONG & FOSTER REAL ESTATE, INC.
