1710 W Virginia Ave Ne #202, Washington, DC 20002
Local realty services provided by:Better Homes and Gardens Real Estate Valley Partners
1710 W Virginia Ave Ne #202,Washington, DC 20002
$315,000
- 2 Beds
- 2 Baths
- 700 sq. ft.
- Townhouse
- Active
Listed by: summer davis, harrison l beacher
Office: keller williams capital properties
MLS#:DCDC2185898
Source:BRIGHTMLS
Price summary
- Price:$315,000
- Price per sq. ft.:$450
About this home
***This listing is eligible for 100% financing and $5,000 credit towards closing.***
Step into modern city living at its finest in this beautifully updated two-bedroom, two-bathroom condo in the heart of Trinidad. Nestled in a boutique four-unit building, 1710 West Virginia Ave NE, Unit 202 offers a stylish retreat with all the conveniences of urban life just beyond your doorstep. quick 19-minute walk to the trolley—your direct connection to Union Station Metro in under 30 minutes. Bike share one block away.
Inside, soaring high ceilings enhance the open and airy floor plan, making the space feel even larger. Gleaming hardwood floors, elegant crown molding, and recessed lighting create a warm and inviting ambiance throughout. The gourmet kitchen is a showstopper, featuring oversized cabinetry, sleek granite countertops, and top-of-the-line Samsung stainless steel appliances, including a gas range and a built-in wine cooler—perfect for those who love to entertain. The primary suite is a private oasis, boasting two spacious closets and an ensuite bath with modern finishes, while the second bedroom provides flexibility for guests, a home office, or additional living space. With in-unit laundry and a dedicated parking space, this condo seamlessly blends style and convenience.
Located in one of DC’s most exciting neighborhoods, this home puts you minutes from the vibrant H Street Corridor, known for its eclectic restaurants, lively bars, and thriving arts scene. Union Market, a food lover’s paradise with an ever-evolving mix of local vendors and trendy eateries, is just a short drive away. For those who appreciate green space, the nearby U.S. National Arboretum and Kingman and Heritage Islands Park offer a perfect escape from the hustle and bustle. Whether you're commuting to downtown DC or exploring all the city has to offer, easy access to major thoroughfares and public transit makes getting around effortless. This is more than just a home—it’s a gateway to the best of DC living. Don’t miss your opportunity to own a piece of one of the city's most dynamic and sought-after neighborhoods. And here’s something buyers need to know: this condo's location qualifies for special loan programs offering down payment and closing cost assistance, without delays, complicated steps, or restrictive timelines. That’s real affordability, in a real location, without compromise ***( conditions and qualifications apply ) Whether you’re a first-time buyer, a savvy investor, or someone looking to make a smart move in a shifting market, this is your opportunity to own in one of DC’s most convenient neighborhoods.
Contact an agent
Home facts
- Year built:1931
- Listing ID #:DCDC2185898
- Added:318 day(s) ago
- Updated:January 11, 2026 at 02:42 PM
Rooms and interior
- Bedrooms:2
- Total bathrooms:2
- Full bathrooms:2
- Living area:700 sq. ft.
Heating and cooling
- Cooling:Central A/C
- Heating:Electric, Forced Air
Structure and exterior
- Year built:1931
- Building area:700 sq. ft.
Schools
- High school:DUNBAR
- Middle school:WHEATLEY EDUCATION CAMPUS
- Elementary school:WHEATLEY EDUCATION CAMPUS
Utilities
- Water:Public
- Sewer:Public Sewer
Finances and disclosures
- Price:$315,000
- Price per sq. ft.:$450
- Tax amount:$1,655 (2024)
New listings near 1710 W Virginia Ave Ne #202
- Coming SoonOpen Sat, 11am to 1pm
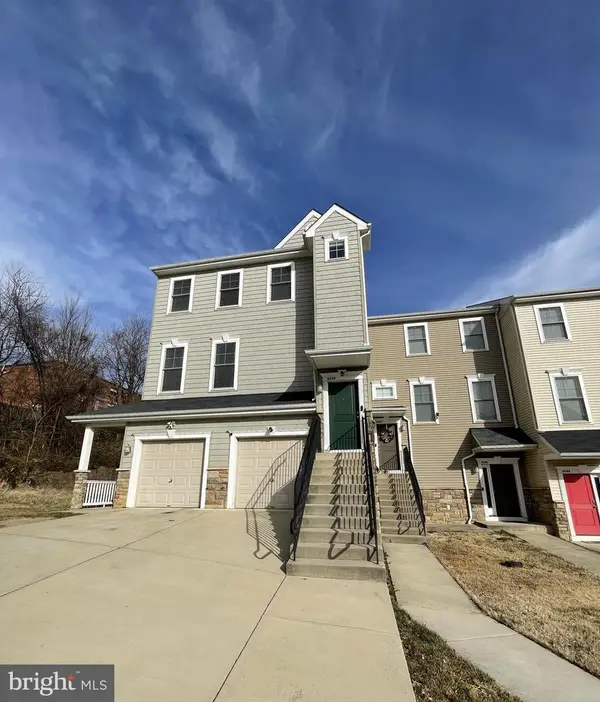 $519,900Coming Soon3 beds 3 baths
$519,900Coming Soon3 beds 3 baths412 Woodcrest Dr Se #412b, WASHINGTON, DC 20032
MLS# DCDC2240882Listed by: EXP REALTY, LLC - Coming Soon
 $580,000Coming Soon1 beds 1 baths
$580,000Coming Soon1 beds 1 baths1237 W St Nw #e, WASHINGTON, DC 20009
MLS# DCDC2240848Listed by: LOGAN SKYE REALTY - New
 $2,999,000Active3 beds 3 baths3,200 sq. ft.
$2,999,000Active3 beds 3 baths3,200 sq. ft.2029 Connecticut Ave Nw #54, WASHINGTON, DC 20008
MLS# DCDC2228418Listed by: COLDWELL BANKER REALTY - WASHINGTON - New
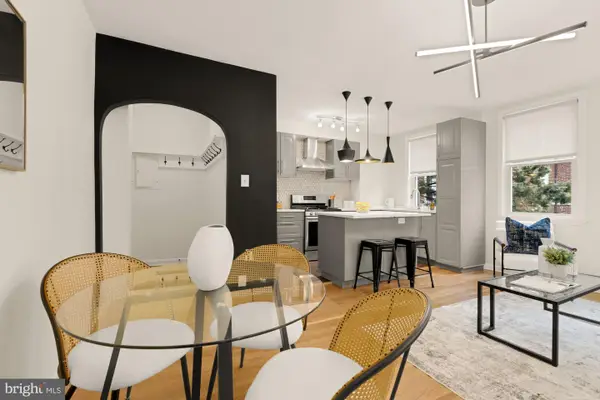 $349,000Active1 beds 1 baths700 sq. ft.
$349,000Active1 beds 1 baths700 sq. ft.2801 Adams Mill Rd Nw #210, WASHINGTON, DC 20009
MLS# DCDC2240872Listed by: COMPASS - Coming Soon
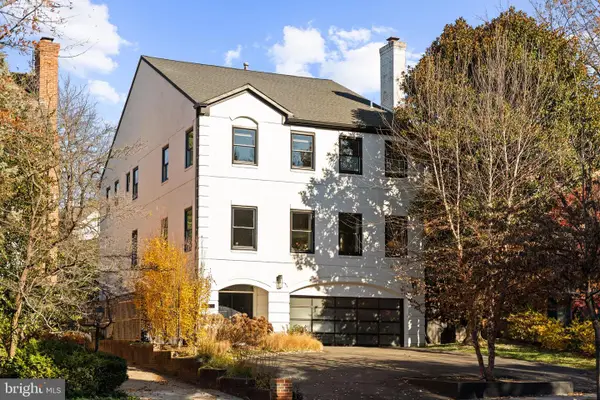 $3,125,000Coming Soon6 beds 6 baths
$3,125,000Coming Soon6 beds 6 baths4725 Massachusetts Ave Nw, WASHINGTON, DC 20016
MLS# DCDC2240678Listed by: TTR SOTHEBY'S INTERNATIONAL REALTY - Coming Soon
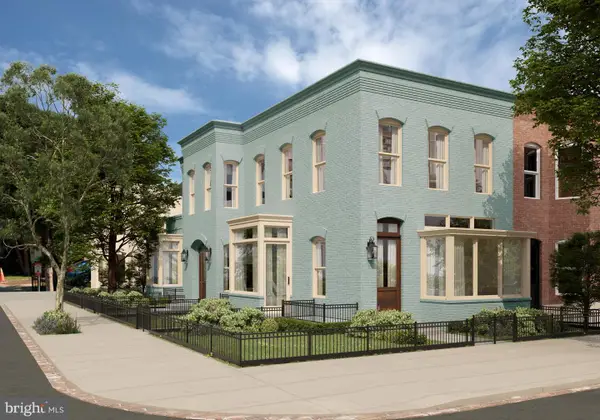 $880,000Coming Soon2 beds 2 baths
$880,000Coming Soon2 beds 2 baths1237 W St Nw #d, WASHINGTON, DC 20009
MLS# DCDC2240842Listed by: LOGAN SKYE REALTY - New
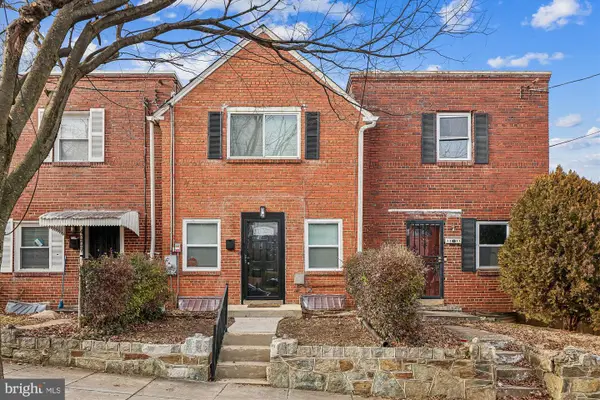 $360,000Active2 beds 2 baths1,186 sq. ft.
$360,000Active2 beds 2 baths1,186 sq. ft.4007 1st St Sw, WASHINGTON, DC 20032
MLS# DCDC2240832Listed by: COLDWELL BANKER REALTY - WASHINGTON - New
 $849,000Active1 beds 2 baths1,104 sq. ft.
$849,000Active1 beds 2 baths1,104 sq. ft.1155 23rd St Nw #6h, WASHINGTON, DC 20037
MLS# DCDC2240826Listed by: COMPASS - New
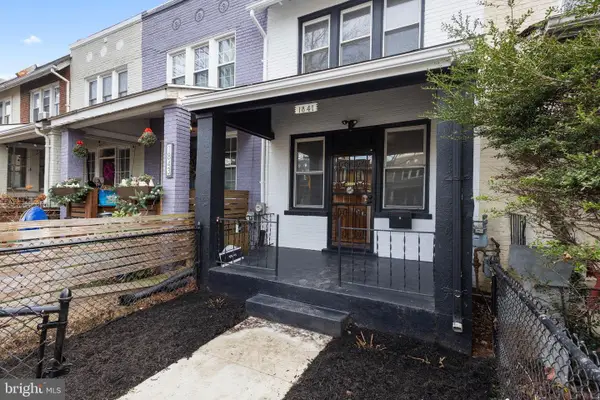 $359,000Active2 beds 2 baths840 sq. ft.
$359,000Active2 beds 2 baths840 sq. ft.1841 L St Ne, WASHINGTON, DC 20002
MLS# DCDC2240732Listed by: RE/MAX ALLEGIANCE - Open Sun, 1 to 4pmNew
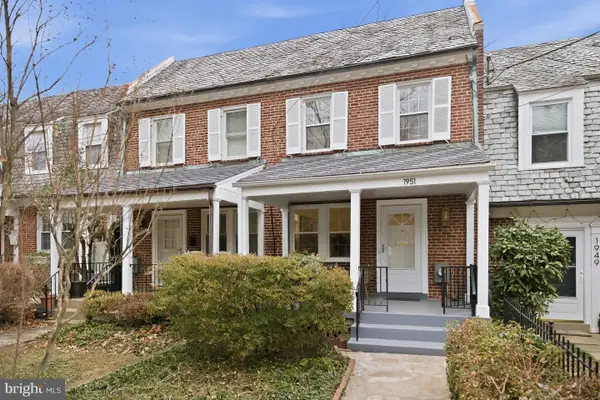 $1,350,000Active3 beds 2 baths1,710 sq. ft.
$1,350,000Active3 beds 2 baths1,710 sq. ft.1951 39th St Nw, WASHINGTON, DC 20007
MLS# DCDC2235532Listed by: WASHINGTON FINE PROPERTIES, LLC
