1715 A St Se, WASHINGTON, DC 20003
Local realty services provided by:Better Homes and Gardens Real Estate Premier
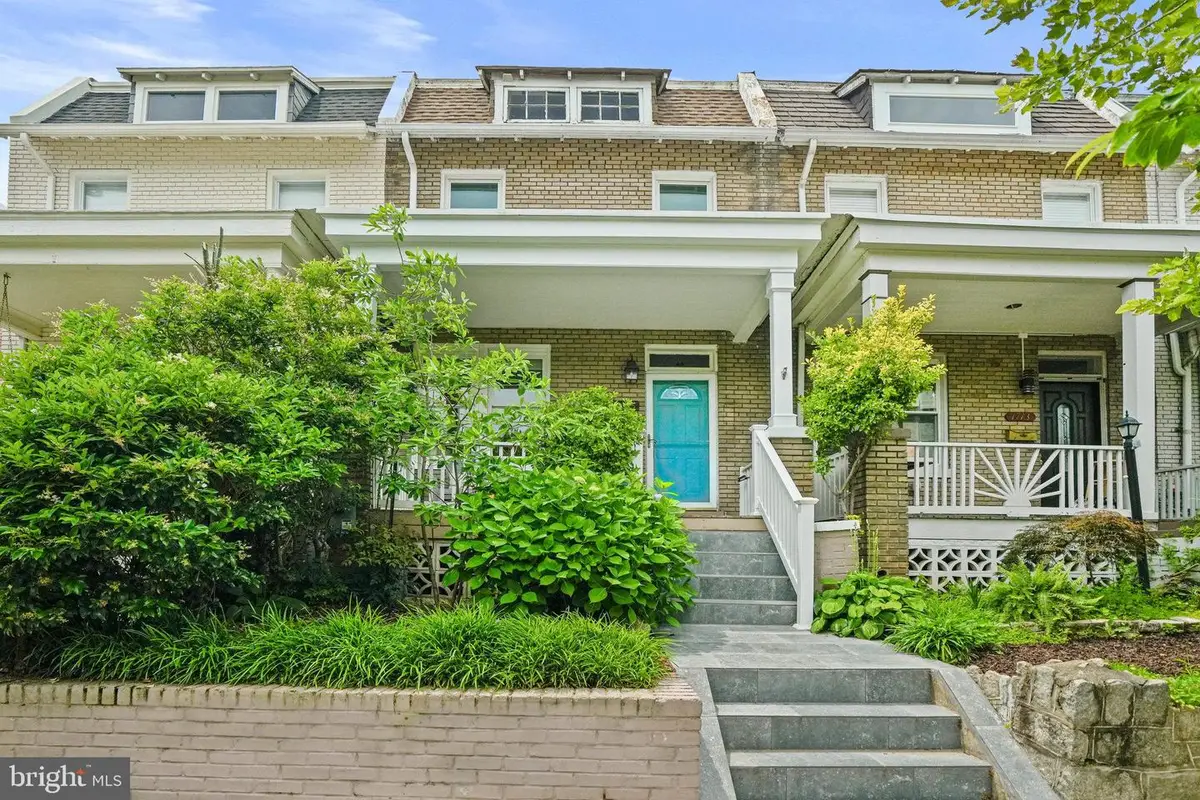
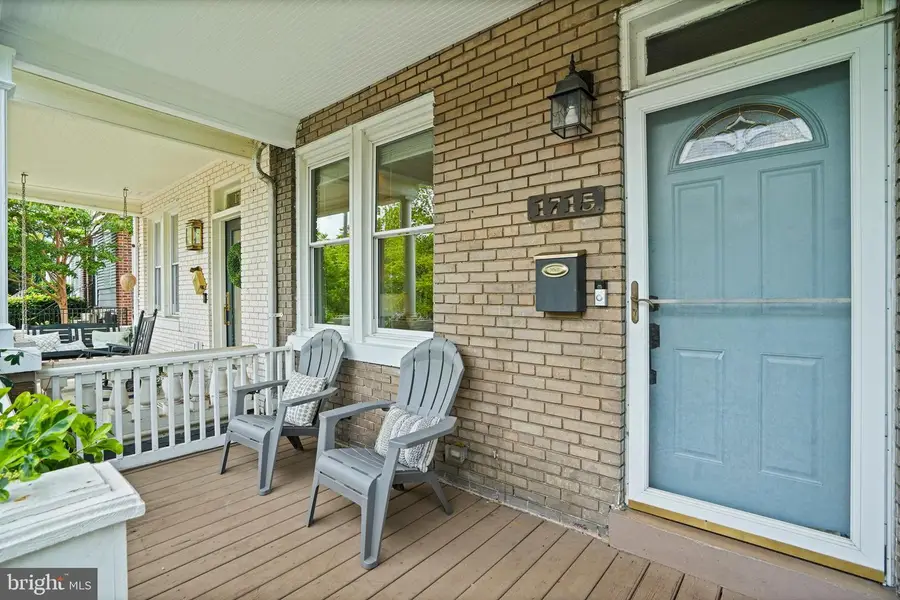
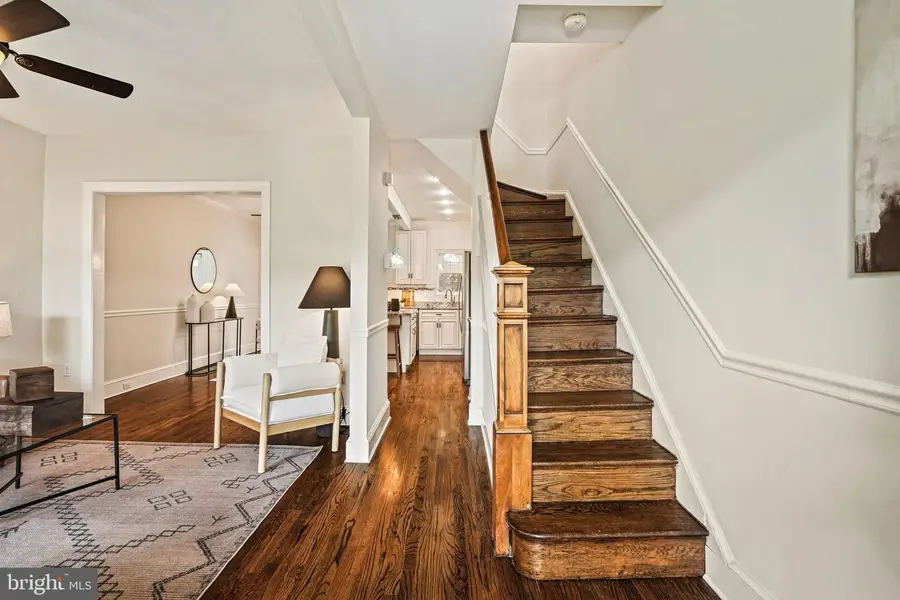
1715 A St Se,WASHINGTON, DC 20003
$949,139
- 4 Beds
- 3 Baths
- 1,836 sq. ft.
- Townhouse
- Pending
Listed by:philip e guire
Office:compass
MLS#:DCDC2205270
Source:BRIGHTMLS
Price summary
- Price:$949,139
- Price per sq. ft.:$516.96
About this home
Some blocks just have it. Those in the know will tell you that behind the sweet porch-front facades of A Street lie the most amazing lots! Astonishingly deep, the rear yard at 1715 A ST SE makes the typical postage-stamp sized garden green with envy. This home has been lovingly maintained by the current owners over the past decade, showcasing beautiful original floors and trim. The Kitchen/DR seamlessly blend classic charm with modern open design for great flow on the main level. The top level features 3 Bedrooms plus a Bonus Room/Sleeping Porch and a large Bathroom with tub. The recently finished Basement boasts a Rec Room, 2nd full Bath, Laundry Room and 4th BR/Office. You'll love the north-facing front porch, ideal for enjoying evening cocktails, watching storms roll in, or greeting neighbors as they stroll by. You're just steps away from the Stadium Armory Metro, which almost makes the PARKING spot unnecessary but you can enjoy BOTH here! City Bikes and easy 295 access nearby also make commuting a breeze!
Contact an agent
Home facts
- Year built:1925
- Listing Id #:DCDC2205270
- Added:66 day(s) ago
- Updated:August 17, 2025 at 07:24 AM
Rooms and interior
- Bedrooms:4
- Total bathrooms:3
- Full bathrooms:2
- Half bathrooms:1
- Living area:1,836 sq. ft.
Heating and cooling
- Cooling:Energy Star Cooling System, Multi Units
- Heating:Hot Water, Natural Gas
Structure and exterior
- Year built:1925
- Building area:1,836 sq. ft.
- Lot area:0.05 Acres
Schools
- High school:EASTERN SENIOR
- Middle school:ELIOT-HINE
- Elementary school:PAYNE
Utilities
- Water:Public
- Sewer:Public Sewer
Finances and disclosures
- Price:$949,139
- Price per sq. ft.:$516.96
- Tax amount:$6,665 (2024)
New listings near 1715 A St Se
- Open Sun, 2 to 4pmNew
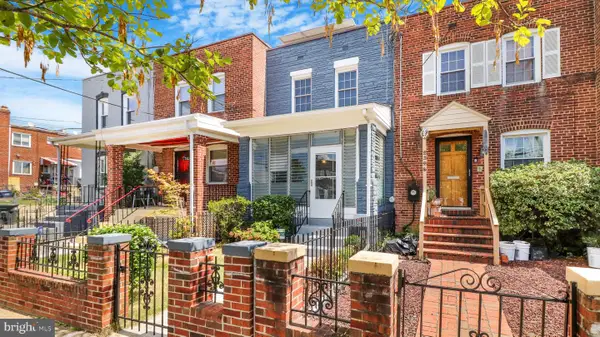 $419,000Active2 beds 2 baths1,611 sq. ft.
$419,000Active2 beds 2 baths1,611 sq. ft.2344 Hunter Pl Se, WASHINGTON, DC 20020
MLS# DCDC2215710Listed by: RE/MAX ALLEGIANCE - Coming Soon
 $389,000Coming Soon3 beds 1 baths
$389,000Coming Soon3 beds 1 baths1340 4th St Sw #t-1340, WASHINGTON, DC 20024
MLS# DCDC2213062Listed by: REAL BROKER, LLC - Open Sun, 1 to 3pmNew
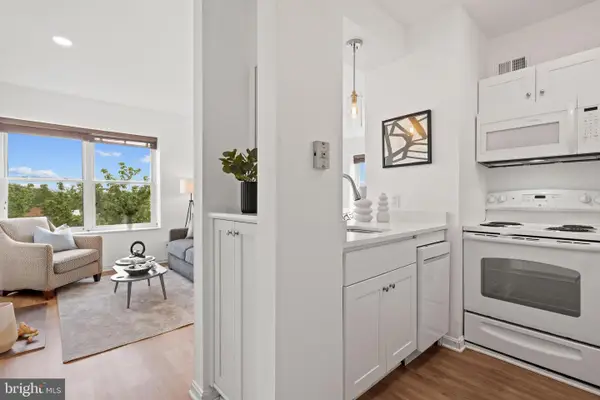 $370,000Active-- beds 1 baths414 sq. ft.
$370,000Active-- beds 1 baths414 sq. ft.1736 Willard St Nw #506, WASHINGTON, DC 20009
MLS# DCDC2215764Listed by: LONG & FOSTER REAL ESTATE, INC. 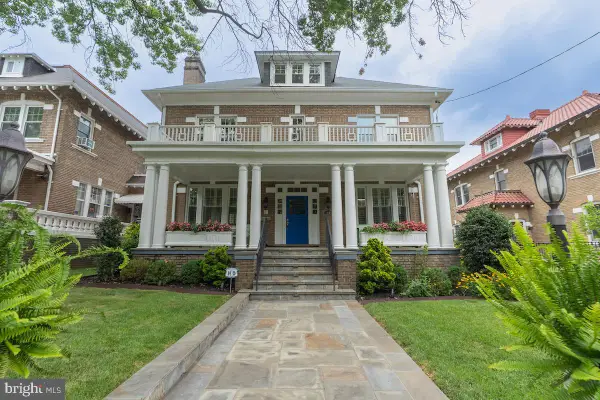 $2,075,000Pending5 beds 5 baths4,336 sq. ft.
$2,075,000Pending5 beds 5 baths4,336 sq. ft.1605 Varnum St Nw, WASHINGTON, DC 20011
MLS# DCDC2215842Listed by: COMPASS- Open Sun, 11am to 2pmNew
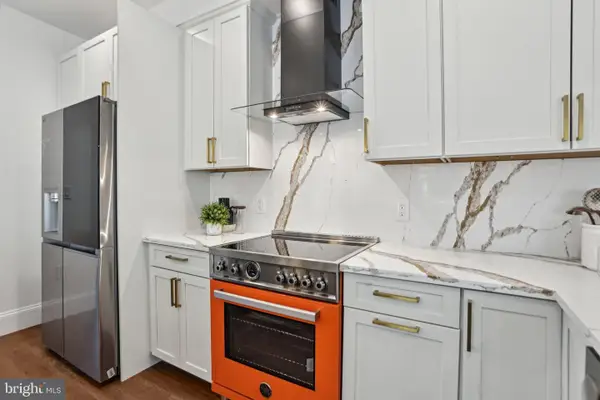 $649,000Active4 beds 4 baths2,365 sq. ft.
$649,000Active4 beds 4 baths2,365 sq. ft.322 56th St Ne, WASHINGTON, DC 20019
MLS# DCDC2215844Listed by: REDFIN CORP - Coming SoonOpen Sun, 1 to 3pm
 $599,000Coming Soon3 beds 3 baths
$599,000Coming Soon3 beds 3 baths2224 16th St Ne, WASHINGTON, DC 20018
MLS# DCDC2214948Listed by: KW METRO CENTER - New
 $3,850,000Active5 beds 5 baths4,310 sq. ft.
$3,850,000Active5 beds 5 baths4,310 sq. ft.912 F St Nw #905, WASHINGTON, DC 20004
MLS# DCDC2215568Listed by: WINSTON REAL ESTATE, INC. - New
 $949,900Active3 beds 4 baths2,950 sq. ft.
$949,900Active3 beds 4 baths2,950 sq. ft.1725 Douglas St Ne, WASHINGTON, DC 20018
MLS# DCDC2215784Listed by: KELLER WILLIAMS PREFERRED PROPERTIES - New
 $329,900Active2 beds 1 baths606 sq. ft.
$329,900Active2 beds 1 baths606 sq. ft.1915 Benning Rd Ne #8, WASHINGTON, DC 20002
MLS# DCDC2215820Listed by: EXP REALTY, LLC - Coming Soon
 $1,895,000Coming Soon5 beds 4 baths
$1,895,000Coming Soon5 beds 4 baths5150 Manning Pl Nw, WASHINGTON, DC 20016
MLS# DCDC2215814Listed by: LONG & FOSTER REAL ESTATE, INC.

