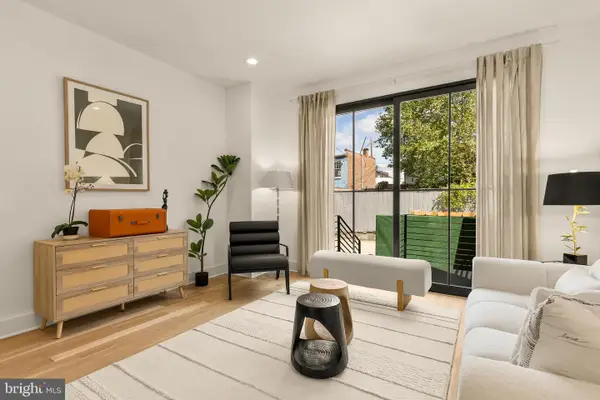1726 U St Nw #1, Washington, DC 20009
Local realty services provided by:Better Homes and Gardens Real Estate GSA Realty
1726 U St Nw #1,Washington, DC 20009
$449,900
- 2 Beds
- 2 Baths
- 927 sq. ft.
- Townhouse
- Active
Listed by: edward y carp
Office: engel & volkers washington, dc
MLS#:DCDC2222232
Source:BRIGHTMLS
Price summary
- Price:$449,900
- Price per sq. ft.:$485.33
About this home
Super Value in Dupont! 2 bedroom, 2 bathroom, lower-level, condominium unit WITH PARKING for less than $450k! This unit can use some updating, but is fully-functional as-is and even features a wood-burning fireplace, good natural light from a full-sized window in the living room, wood-look ceramic tile floors, central ac & heat, in-unit washer/dryer and plenty of storage space. With a location at the northern edge of the Dupont Circle neighborhood, this condominium provides easy access to Adams Morgan, Kalorama, Logan Circle, The U St Corridor & dozens of DC's best restaurants, bars & shops. You can't land more in the center of city-life than in this perfectly located condominium. With a separately-deeded, off-street parking space with direct access into the unit's back door; this unit is a great first-time buyer's new home or a great investment property for someone looking to generate income in perpetuity. Don't miss your opportunity to see this great DC condo deal!
Contact an agent
Home facts
- Year built:1905
- Listing ID #:DCDC2222232
- Added:175 day(s) ago
- Updated:November 15, 2025 at 12:19 AM
Rooms and interior
- Bedrooms:2
- Total bathrooms:2
- Full bathrooms:2
- Living area:927 sq. ft.
Heating and cooling
- Cooling:Central A/C
- Heating:Electric, Forced Air
Structure and exterior
- Year built:1905
- Building area:927 sq. ft.
Utilities
- Water:Public
- Sewer:Public Sewer
Finances and disclosures
- Price:$449,900
- Price per sq. ft.:$485.33
- Tax amount:$4,514 (2024)
New listings near 1726 U St Nw #1
- Open Sat, 1 to 4pm
 $364,000Active1 beds 1 baths646 sq. ft.
$364,000Active1 beds 1 baths646 sq. ft.1417 Chapin St Nw #404/504, WASHINGTON, DC 20009
MLS# DCDC2198904Listed by: RE/MAX GATEWAY, LLC - Open Sun, 1 to 4pmNew
 $595,000Active4 beds 2 baths1,780 sq. ft.
$595,000Active4 beds 2 baths1,780 sq. ft.31 Mcdonald Pl Ne, WASHINGTON, DC 20011
MLS# DCDC2210934Listed by: COMPASS - Open Sat, 1 to 3pmNew
 $1,445,000Active6 beds 4 baths3,525 sq. ft.
$1,445,000Active6 beds 4 baths3,525 sq. ft.4432 Q St Nw, WASHINGTON, DC 20007
MLS# DCDC2213394Listed by: COMPASS - Open Sat, 11am to 1pmNew
 $437,000Active1 beds 1 baths835 sq. ft.
$437,000Active1 beds 1 baths835 sq. ft.3100 Connecticut Ave Nw #145, WASHINGTON, DC 20008
MLS# DCDC2214322Listed by: COMPASS - Open Sun, 1 to 3pm
 $1,539,000Active4 beds 4 baths2,380 sq. ft.
$1,539,000Active4 beds 4 baths2,380 sq. ft.1205 10th St Nw #2, WASHINGTON, DC 20001
MLS# DCDC2222208Listed by: COMPASS - Open Sun, 1 to 3pmNew
 $385,000Active1 beds 1 baths735 sq. ft.
$385,000Active1 beds 1 baths735 sq. ft.560 N St Sw #n503, WASHINGTON, DC 20024
MLS# DCDC2222372Listed by: KW METRO CENTER - New
 $470,000Active1 beds 1 baths949 sq. ft.
$470,000Active1 beds 1 baths949 sq. ft.800 4th St Sw #n801, WASHINGTON, DC 20024
MLS# DCDC2223582Listed by: SAMSON PROPERTIES - Open Sat, 1 to 3pmNew
 $550,000Active2 beds 2 baths1,720 sq. ft.
$550,000Active2 beds 2 baths1,720 sq. ft.424 23rd Pl Ne, WASHINGTON, DC 20002
MLS# DCDC2224234Listed by: KELLER WILLIAMS CAPITAL PROPERTIES - New
 $550,000Active2 beds 2 baths1,029 sq. ft.
$550,000Active2 beds 2 baths1,029 sq. ft.1025 1st St Se #310, WASHINGTON, DC 20003
MLS# DCDC2226636Listed by: REAL BROKER, LLC - Open Sat, 1 to 4pmNew
 $1,650,000Active5 beds 7 baths3,064 sq. ft.
$1,650,000Active5 beds 7 baths3,064 sq. ft.951 Shepherd St Nw, WASHINGTON, DC 20011
MLS# DCDC2227468Listed by: WEICHERT, REALTORS
