1735 Riggs Pl Nw, Washington, DC 20009
Local realty services provided by:Better Homes and Gardens Real Estate Community Realty
1735 Riggs Pl Nw,Washington, DC 20009
$1,685,000
- 5 Beds
- 4 Baths
- 3,173 sq. ft.
- Townhouse
- Active
Listed by: meredith l margolis
Office: compass
MLS#:DCDC2222296
Source:BRIGHTMLS
Price summary
- Price:$1,685,000
- Price per sq. ft.:$531.04
About this home
Welcome to the Dupont Circle neighborhood, rich in history and culture. This address, on one of the most coveted blocks in the city, is steps to the Red Line Metro, bus lines, 2 dog parks and quality shopping. Whole Foods, Safeway, restaurants, clothing shops and services make this an urbanite’s dream.
It boasts 23 large windows, high ceilings, trim moldings, wood flooring, recessed lighting and six fireplaces with original ceramic tiles and mantles —characteristic of Washington’s charming Victorian houses.
A key attribute to the house is the separate, fully-equipped English Basement apartment- an income producing bonus. It is a separately metered, 1-bath, 1- bedroom, living room/dining area plan— with full-sized, above ground windows in each room. Additionally, an outside private patio features plantings, table and chairs for relaxing, inviting friends, grilling/eating.
The first floor’s open concept boasts an architect’s sculptural custom kitchen design. Located between the living room and dining area, it was featured in the Washington Post and The Washington Times magazines. The powder room is steps to the landing.
The second floor has generously sized rooms, one with 5 windows and an arched opening. The second bedroom has a walk-in closet. The bathroom was renovated with double sinks, abundant storage, artful tiling and marble floors.
The third floor has 3 rooms: a large bedroom with balcony, another large skylit bedroom and a smaller room—possibly for a home office or nursery. An updated full bath is down the hall.
The interior lower level houses laundry, storage and utilities.
Recently installed roof solar panels -- which are owned and do convey-- reduced the Pepco bill to $16/month
in 2025’s hot summer. Other outstanding features: copper plumbing, main lead line replaced, replaced windows, a central vacuum and industrial rubber roof.
Contact an agent
Home facts
- Year built:1919
- Listing ID #:DCDC2222296
- Added:109 day(s) ago
- Updated:December 30, 2025 at 05:35 AM
Rooms and interior
- Bedrooms:5
- Total bathrooms:4
- Full bathrooms:3
- Half bathrooms:1
- Living area:3,173 sq. ft.
Heating and cooling
- Cooling:Central A/C
- Heating:Forced Air, Natural Gas
Structure and exterior
- Year built:1919
- Building area:3,173 sq. ft.
- Lot area:0.03 Acres
Schools
- High school:CARDOZO EDUCATION CAMPUS
- Elementary school:ROSS
Utilities
- Water:Public
- Sewer:Public Sewer
Finances and disclosures
- Price:$1,685,000
- Price per sq. ft.:$531.04
- Tax amount:$12,509 (2024)
New listings near 1735 Riggs Pl Nw
- Coming Soon
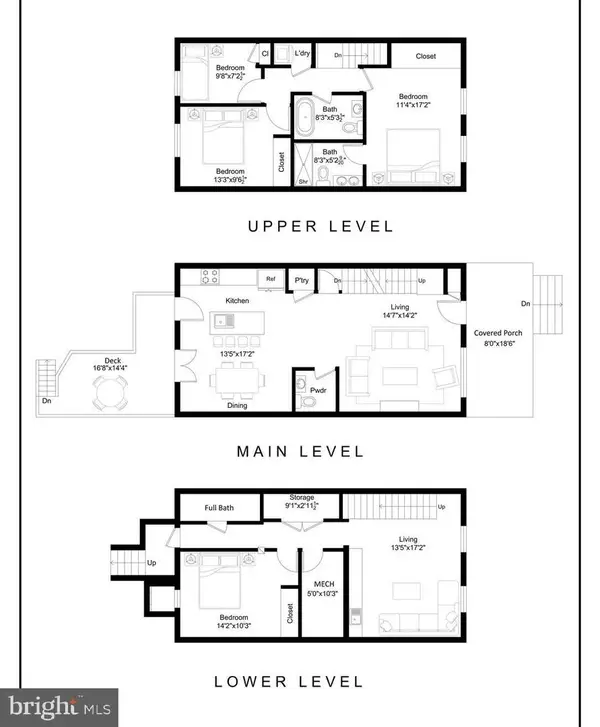 $1,099,900Coming Soon4 beds 4 baths
$1,099,900Coming Soon4 beds 4 baths321 16th St Ne, WASHINGTON, DC 20002
MLS# DCDC2233502Listed by: COMPASS 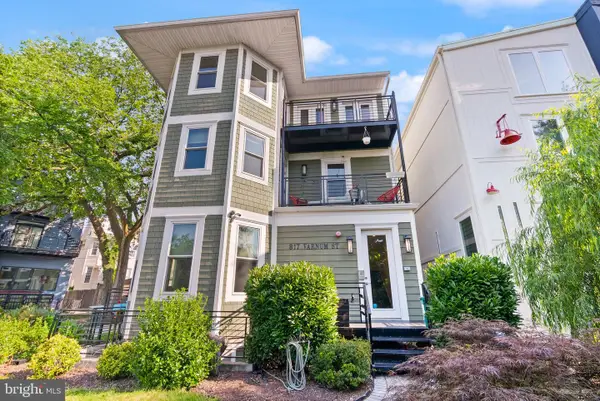 $639,999Pending2 beds 2 baths1,004 sq. ft.
$639,999Pending2 beds 2 baths1,004 sq. ft.817 Varnum St Nw, WASHINGTON, DC 20011
MLS# DCDC2210504Listed by: COMPASS- Coming Soon
 $600,000Coming Soon2 beds 3 baths
$600,000Coming Soon2 beds 3 baths73 G St Sw #103, WASHINGTON, DC 20024
MLS# DCDC2239064Listed by: RLAH @PROPERTIES - New
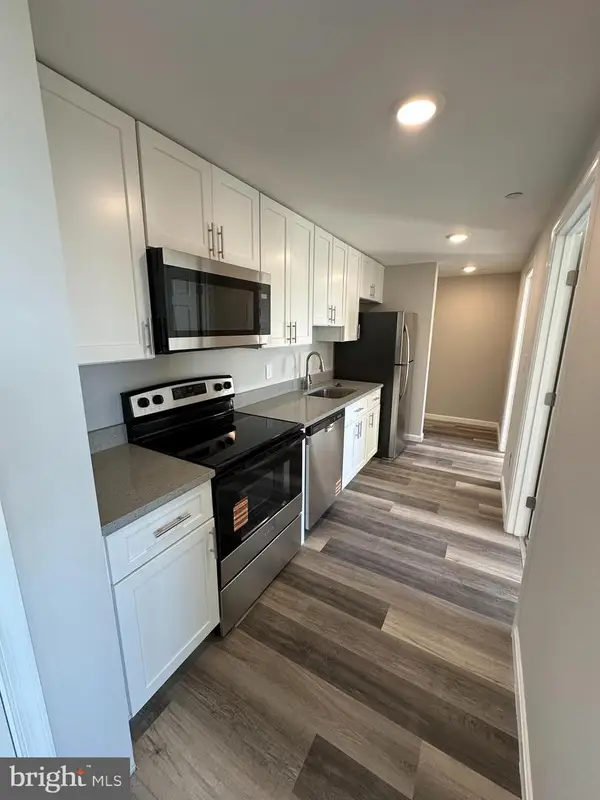 $389,000Active4 beds 1 baths
$389,000Active4 beds 1 baths1812 H Pl Ne #304, WASHINGTON, DC 20002
MLS# DCDC2238914Listed by: LONG & FOSTER REAL ESTATE, INC. - New
 $290,000Active4 beds 1 baths
$290,000Active4 beds 1 baths1812 H Pl Ne #b03, WASHINGTON, DC 20002
MLS# DCDC2238930Listed by: LONG & FOSTER REAL ESTATE, INC. - New
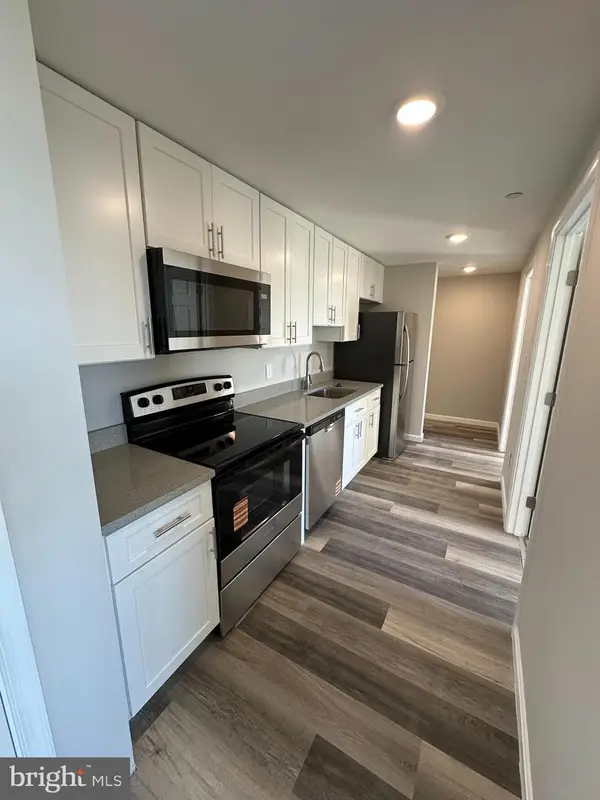 $210,000Active4 beds 1 baths
$210,000Active4 beds 1 baths1812 H Pl Ne #407, WASHINGTON, DC 20002
MLS# DCDC2238932Listed by: LONG & FOSTER REAL ESTATE, INC. - Coming Soon
 $1,950,000Coming Soon2 beds 2 baths
$1,950,000Coming Soon2 beds 2 baths1111 24th St Nw #27, WASHINGTON, DC 20037
MLS# DCDC2238934Listed by: REALTY ONE GROUP CAPITAL - New
 $449,000Active4 beds 1 baths
$449,000Active4 beds 1 baths1812 H Pl Ne #409, WASHINGTON, DC 20002
MLS# DCDC2235544Listed by: LONG & FOSTER REAL ESTATE, INC. - Coming Soon
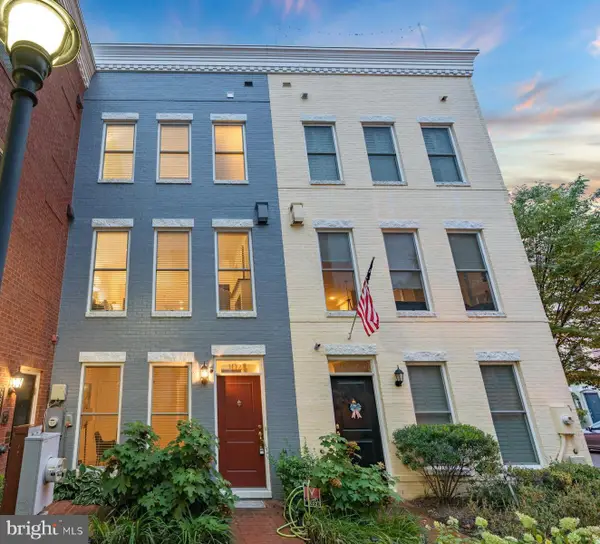 $1,125,000Coming Soon4 beds 4 baths
$1,125,000Coming Soon4 beds 4 baths1022 3rd Pl Se, WASHINGTON, DC 20003
MLS# DCDC2235620Listed by: TTR SOTHEBY'S INTERNATIONAL REALTY - New
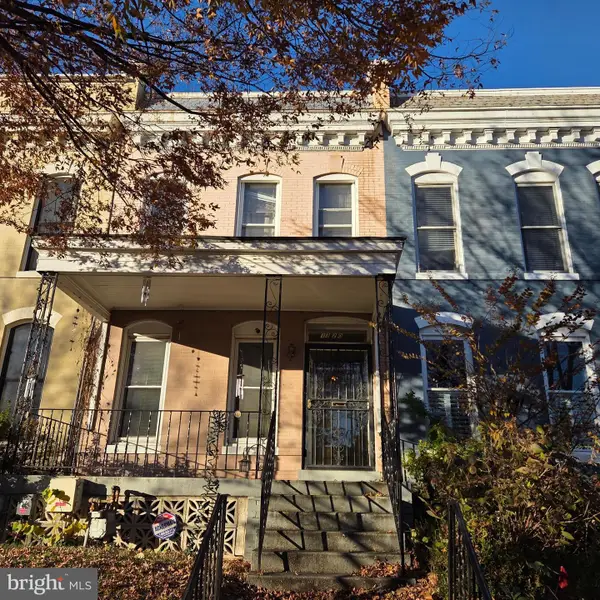 $849,900Active3 beds 2 baths2,312 sq. ft.
$849,900Active3 beds 2 baths2,312 sq. ft.1320 A St Se, WASHINGTON, DC 20003
MLS# DCDC2235740Listed by: LONG & FOSTER REAL ESTATE, INC.
