1741 Johnson Ave Nw #301, Washington, DC 20009
Local realty services provided by:Better Homes and Gardens Real Estate Valley Partners
1741 Johnson Ave Nw #301,Washington, DC 20009
$1,095,000
- 2 Beds
- 2 Baths
- 1,108 sq. ft.
- Condominium
- Active
Listed by:paul e pike
Office:ttr sotheby's international realty
MLS#:DCDC2229240
Source:BRIGHTMLS
Price summary
- Price:$1,095,000
- Price per sq. ft.:$988.27
About this home
Originally constructed circa 1889 as a repository for horse-drawn carriages, this historic building was masterfully reimagined in 1998 by noted developer Wallace Tutt into just 14 boutique loft residences. Now, for the first time in more than 12 years, Penthouse #301 is offered for resale—an extraordinary opportunity to own a piece of Logan Circle history infused with contemporary sophistication. Bathed in western light and city views, this residence defines luxurious loft-style living. Features include 2 spacious bedrooms and 2 spa-like baths,13-foot ceilings and dramatic industrial-style windows, Travertine stone floors, gas fireplace, gourmet chef’s kitchen with granite counters & premium stainless-steel appliances, and garage parking for added convenience. A spectacular 1,000+ sq ft private roof terrace with lush roof garden and unmatched sunset views completes this offering. Nestled on a quiet, one-way street just steps from the vibrant dining, shopping, and nightlife of 14th Street, Penthouse #301 offers a rare blend of tranquility and urban energy—a true oasis in the heart of Washington, D.C.
Contact an agent
Home facts
- Year built:1998
- Listing ID #:DCDC2229240
- Added:1 day(s) ago
- Updated:October 28, 2025 at 04:42 AM
Rooms and interior
- Bedrooms:2
- Total bathrooms:2
- Full bathrooms:2
- Living area:1,108 sq. ft.
Heating and cooling
- Cooling:Central A/C
- Heating:Electric, Heat Pump(s)
Structure and exterior
- Year built:1998
- Building area:1,108 sq. ft.
Schools
- High school:CARDOZO EDUCATION CAMPUS
Utilities
- Water:Public
- Sewer:Public Sewer
Finances and disclosures
- Price:$1,095,000
- Price per sq. ft.:$988.27
- Tax amount:$6,801 (2025)
New listings near 1741 Johnson Ave Nw #301
- New
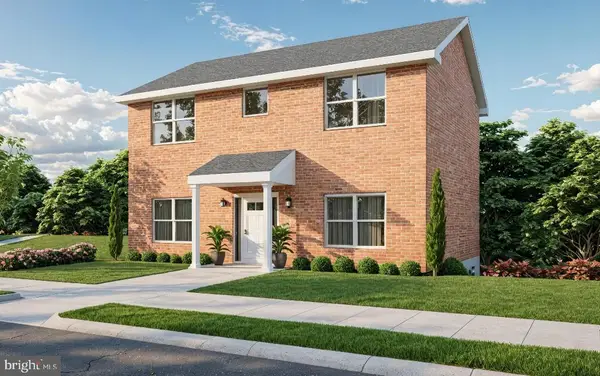 $549,900Active3 beds 4 baths3,000 sq. ft.
$549,900Active3 beds 4 baths3,000 sq. ft.816 Barnaby Street Se, WASHINGTON, DC 20032
MLS# DCDC2229352Listed by: HAWKINS REAL ESTATE COMPANY - Coming Soon
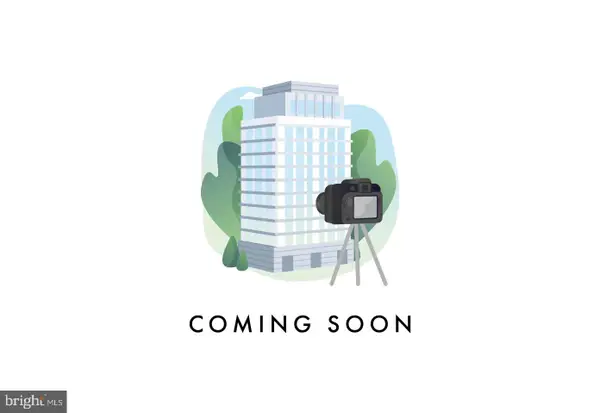 $479,000Coming Soon1 beds 1 baths
$479,000Coming Soon1 beds 1 baths1833 California St Nw #203, WASHINGTON, DC 20009
MLS# DCDC2227650Listed by: RLAH @PROPERTIES 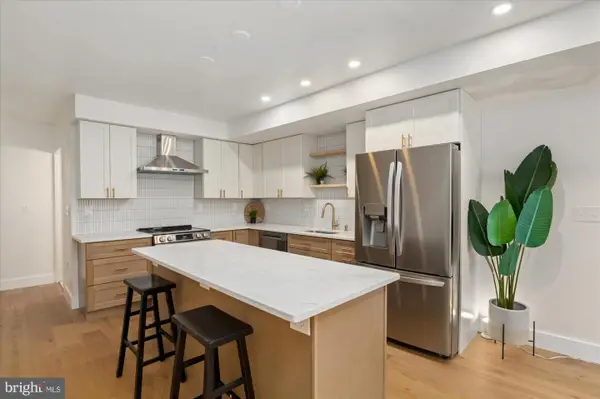 $700,000Pending2 beds 2 baths1,300 sq. ft.
$700,000Pending2 beds 2 baths1,300 sq. ft.318 Webster St Nw #b, WASHINGTON, DC 20011
MLS# DCDC2204244Listed by: RLAH @PROPERTIES- New
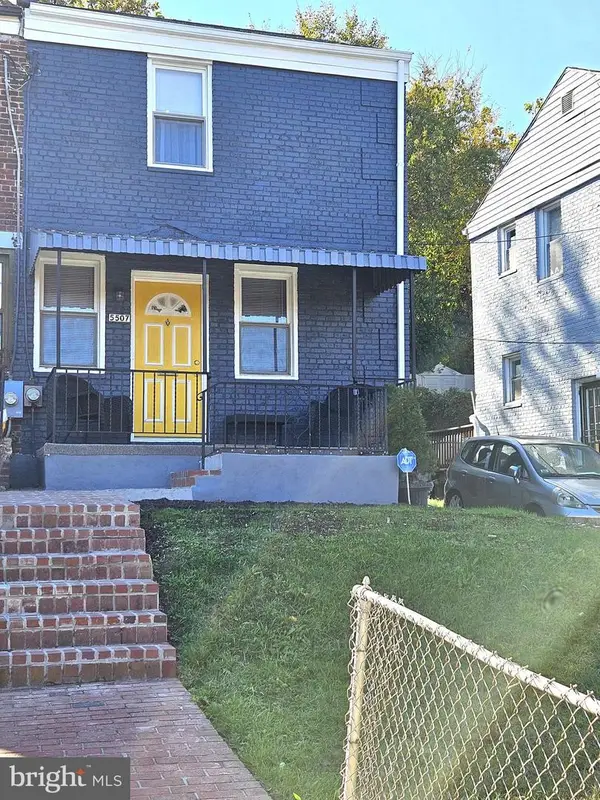 $395,000Active2 beds 2 baths1,257 sq. ft.
$395,000Active2 beds 2 baths1,257 sq. ft.5507 Central Ave Se, WASHINGTON, DC 20019
MLS# DCDC2229326Listed by: TAYLOR PROPERTIES - New
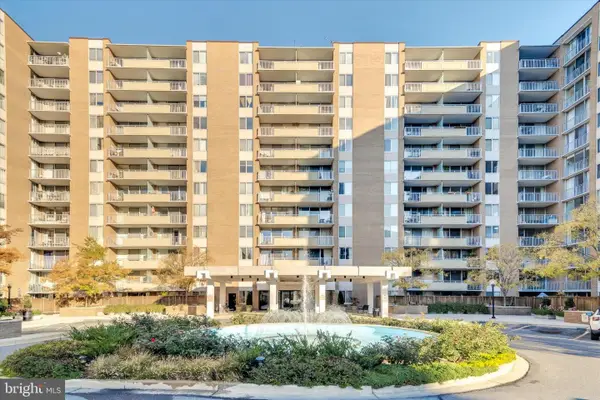 $499,000Active2 beds 2 baths1,375 sq. ft.
$499,000Active2 beds 2 baths1,375 sq. ft.3001 Veazey Terr Nw #1008, WASHINGTON, DC 20008
MLS# DCDC2229336Listed by: SIGNATURE REALTORS INC - New
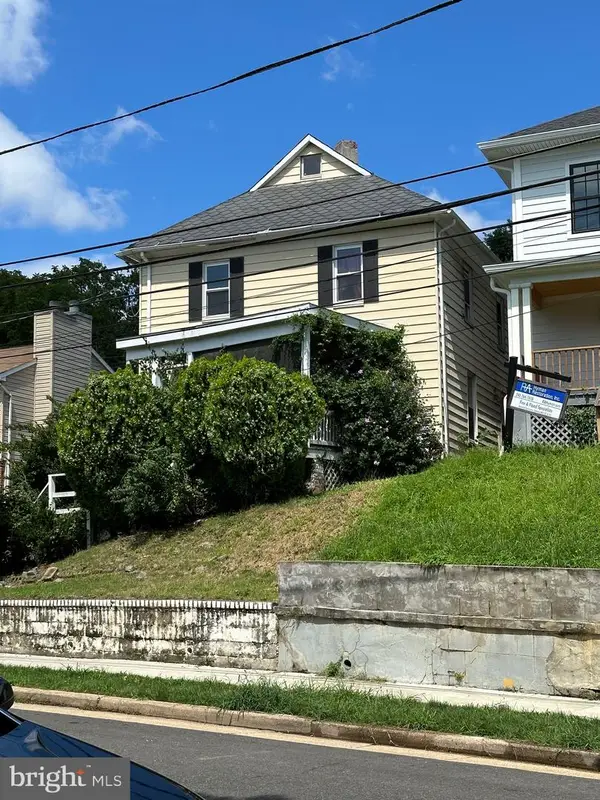 $449,900Active3 beds 2 baths2,344 sq. ft.
$449,900Active3 beds 2 baths2,344 sq. ft.2628 Myrtle Ave Ne, WASHINGTON, DC 20018
MLS# DCDC2229342Listed by: COMPASS - New
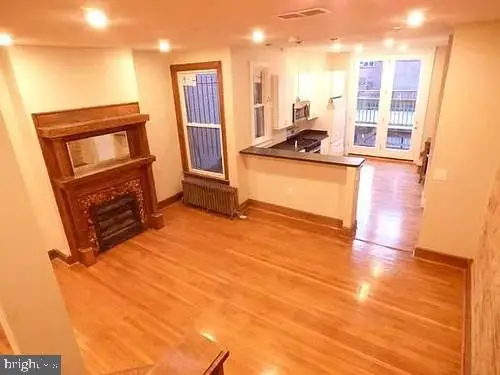 $1,295,000Active7 beds 7 baths3,114 sq. ft.
$1,295,000Active7 beds 7 baths3,114 sq. ft.3526 13th St Nw, WASHINGTON, DC 20010
MLS# DCDC2224350Listed by: METROPOLITAN PROPERTIES, LTD. - Open Sat, 1 to 3pmNew
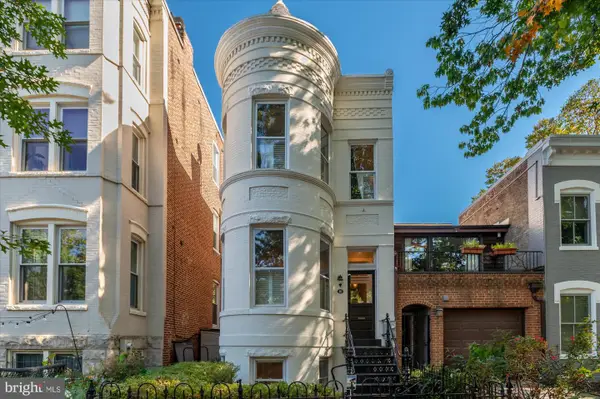 $1,090,000Active2 beds 2 baths1,500 sq. ft.
$1,090,000Active2 beds 2 baths1,500 sq. ft.10 8th St Se, WASHINGTON, DC 20003
MLS# DCDC2228526Listed by: COLDWELL BANKER REALTY - WASHINGTON - New
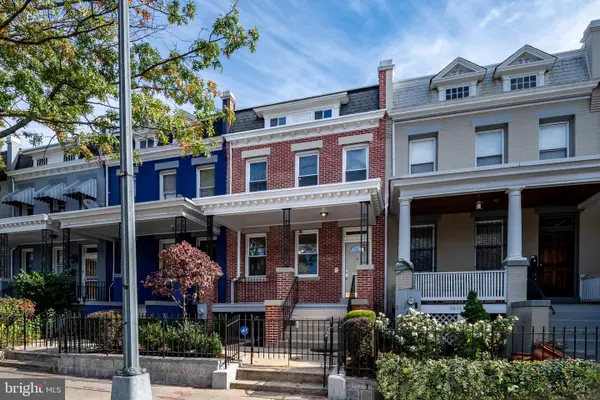 $1,000,000Active3 beds 3 baths2,301 sq. ft.
$1,000,000Active3 beds 3 baths2,301 sq. ft.3633 New Hampshire Ave Nw, WASHINGTON, DC 20010
MLS# DCDC2229086Listed by: LONG & FOSTER REAL ESTATE, INC.
