1746 Lanier Pl Nw #3, Washington, DC 20009
Local realty services provided by:Better Homes and Gardens Real Estate Community Realty
1746 Lanier Pl Nw #3,Washington, DC 20009
$1,050,000
- 3 Beds
- 2 Baths
- 1,090 sq. ft.
- Condominium
- Active
Listed by: stanton schnepp, bradley allen custer
Office: compass
MLS#:DCDC2222412
Source:BRIGHTMLS
Price summary
- Price:$1,050,000
- Price per sq. ft.:$963.3
About this home
Discover this luxury penthouse retreat where historic charm meets modern sophistication. Nestled on a quiet, tree-lined street in a semi-detached townhouse, this 3-bedroom, 2-bath residence offers an elevated living experience with curated details and thoughtful design throughout.
Step inside to a sunlit sanctuary with expansive windows and a skylight above, creating a welcoming ambiance that showcases wide-plank hardwood floors and character rich exposed brick. The chef’s kitchen is the centerpiece of the home, featuring high-end stainless steel appliances, a gas range stove, and an oversized island with bar seating — perfect for casual dining or entertaining guests.
Retreat to the primary suite, with room for a king bed and nightstands on each side, complemented by sweeping street views. The spa-inspired ensuite bath showcases a double vanity and a stunning glass-enclosed shower. A second bedroom with access to a Jack-and-Jill bathroom featuring a shower-tub combination is ideal for guests, while the third bedroom offers a versatile haven for work, nursery or creativity.
A private balcony and rooftop deck extend your living space outdoors, ideal for al fresco dining or evening gatherings under the city lights. Every detail is designed with convenience in mind, from the full-size stacked washer/dryer to abundant closet space with custom storage solutions.
Sustainability is seamlessly woven into the lifestyle here — with green roofs, solar-powered common areas, EV charging, and eco-conscious landscaping. This home includes a secure garage parking space with EV charging for modern city living.
With a Walk Score of 97 and a Bike Score of 97, daily life is effortless. Stroll to acclaimed dining such as Tail of Goat and Lapis, morning coffee at Soleluna, or nearby grocers including Harris Teeter and Safeway. The Red Line Metro at Woodley Park is just minutes away, with easy access to Rock Creek Parkway for commuters.
Contact an agent
Home facts
- Year built:1905
- Listing ID #:DCDC2222412
- Added:144 day(s) ago
- Updated:February 14, 2026 at 11:44 PM
Rooms and interior
- Bedrooms:3
- Total bathrooms:2
- Full bathrooms:2
- Living area:1,090 sq. ft.
Heating and cooling
- Cooling:Central A/C
- Heating:Electric, Heat Pump(s)
Structure and exterior
- Roof:Cool/White
- Year built:1905
- Building area:1,090 sq. ft.
Utilities
- Water:Public
- Sewer:Public Sewer
Finances and disclosures
- Price:$1,050,000
- Price per sq. ft.:$963.3
- Tax amount:$9,505 (2025)
New listings near 1746 Lanier Pl Nw #3
- Coming Soon
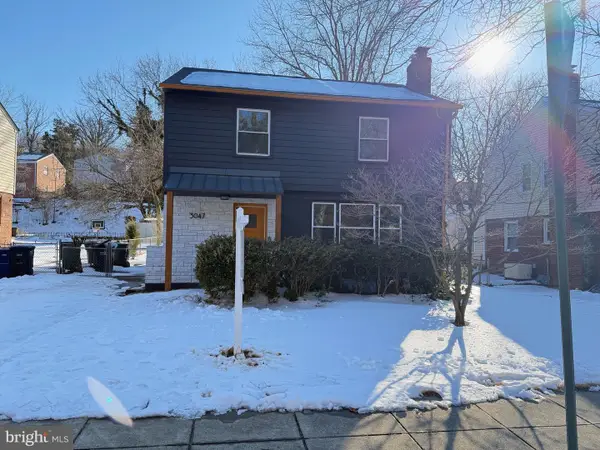 $635,000Coming Soon5 beds 3 baths
$635,000Coming Soon5 beds 3 baths3047 O St Se, WASHINGTON, DC 20020
MLS# DCDC2243762Listed by: TTR SOTHEBY'S INTERNATIONAL REALTY - New
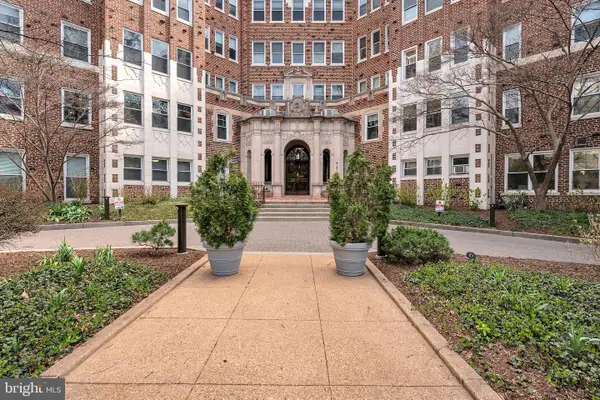 $624,998Active1 beds 1 baths800 sq. ft.
$624,998Active1 beds 1 baths800 sq. ft.4707 Connecticut Ave Nw #103, WASHINGTON, DC 20008
MLS# DCDC2245854Listed by: LISTWITHFREEDOM.COM - Open Sun, 1 to 3pmNew
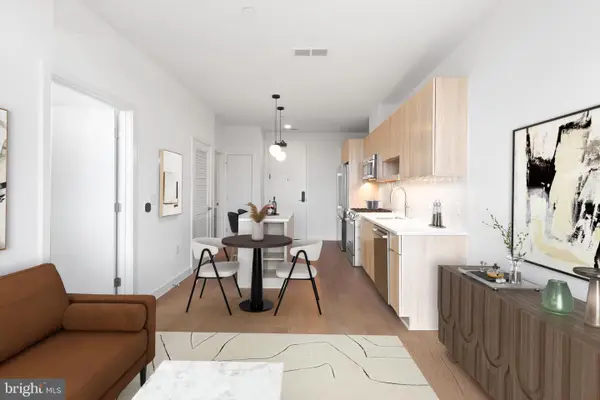 $419,900Active1 beds 1 baths530 sq. ft.
$419,900Active1 beds 1 baths530 sq. ft.7175 12th St Nw #612, WASHINGTON, DC 20011
MLS# DCDC2245856Listed by: URBAN PACE POLARIS, INC. - Open Sun, 1 to 3pmNew
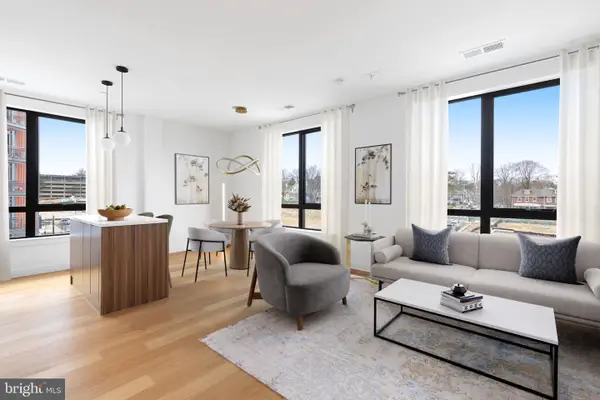 $449,900Active1 beds 1 baths717 sq. ft.
$449,900Active1 beds 1 baths717 sq. ft.7175 12th St Nw #318, WASHINGTON, DC 20011
MLS# DCDC2245862Listed by: URBAN PACE POLARIS, INC. - New
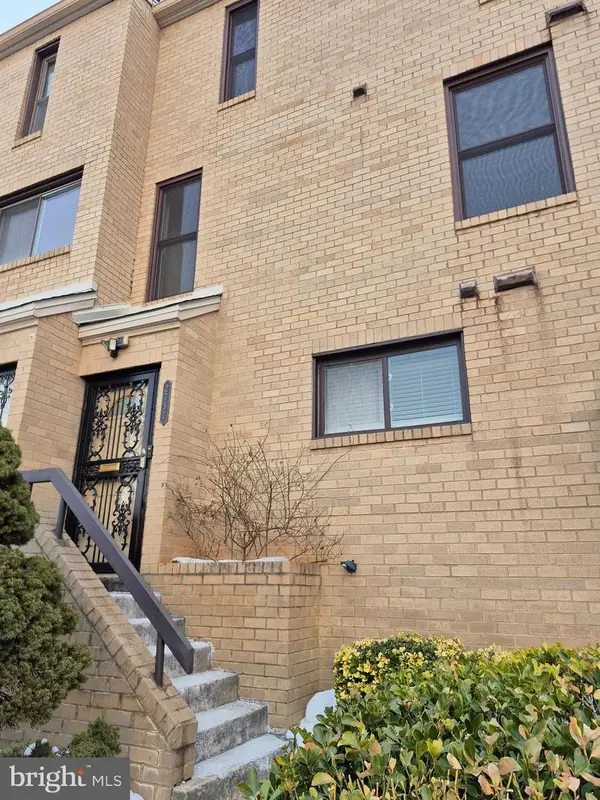 $429,999Active3 beds 3 baths1,292 sq. ft.
$429,999Active3 beds 3 baths1,292 sq. ft.2757 31st Pl Ne #2757, WASHINGTON, DC 20018
MLS# DCDC2243524Listed by: LONG & FOSTER REAL ESTATE, INC. - Coming Soon
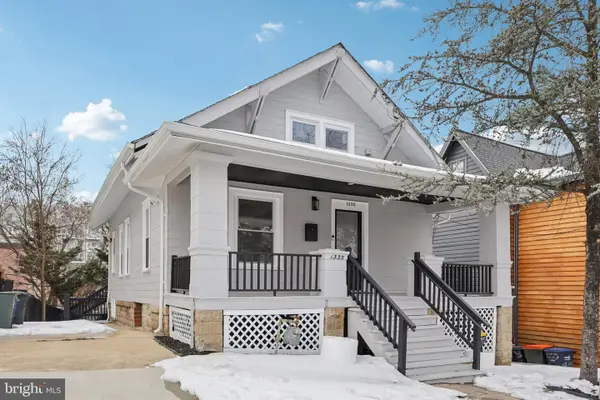 $800,000Coming Soon5 beds 4 baths
$800,000Coming Soon5 beds 4 baths1335 Maple View Pl Se, WASHINGTON, DC 20020
MLS# DCDC2243846Listed by: REDFIN CORP - New
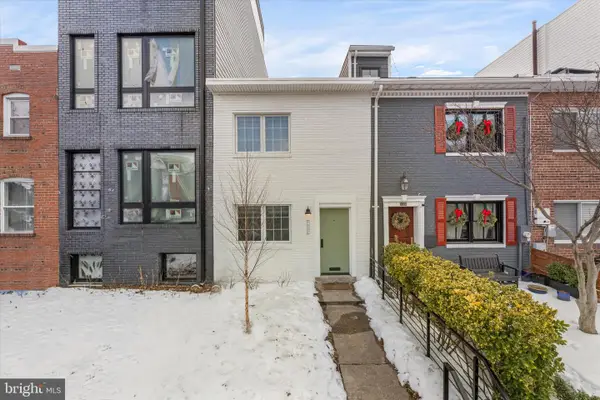 $675,000Active2 beds 2 baths900 sq. ft.
$675,000Active2 beds 2 baths900 sq. ft.1527 K St Se, WASHINGTON, DC 20003
MLS# DCDC2245656Listed by: RE/MAX DISTINCTIVE REAL ESTATE, INC. - New
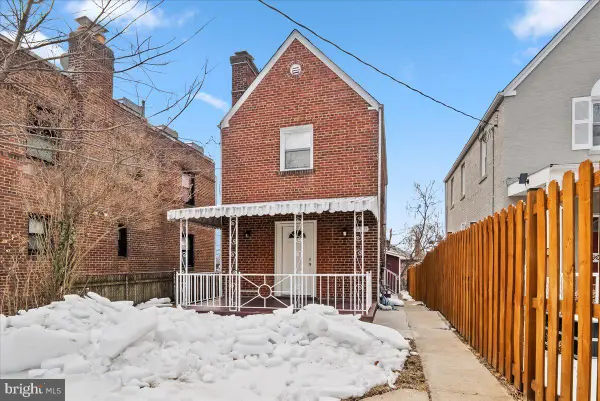 $599,900Active3 beds 2 baths1,240 sq. ft.
$599,900Active3 beds 2 baths1,240 sq. ft.6416 Blair Rd Nw, WASHINGTON, DC 20012
MLS# DCDC2244998Listed by: SAMSON PROPERTIES - Coming Soon
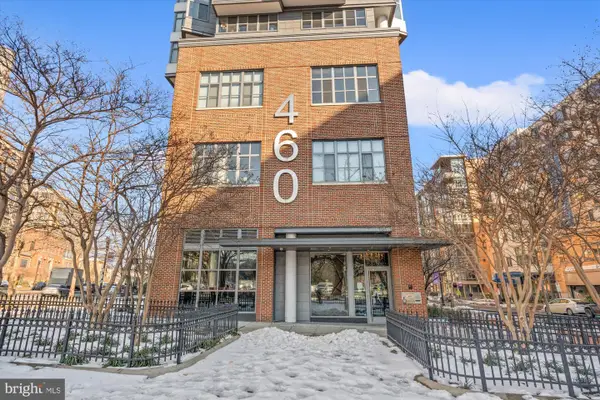 $500,000Coming Soon1 beds 1 baths
$500,000Coming Soon1 beds 1 baths460 New York Ne #304, WASHINGTON, DC 20001
MLS# DCDC2239280Listed by: CORCORAN MCENEARNEY - Open Sun, 1 to 5pmNew
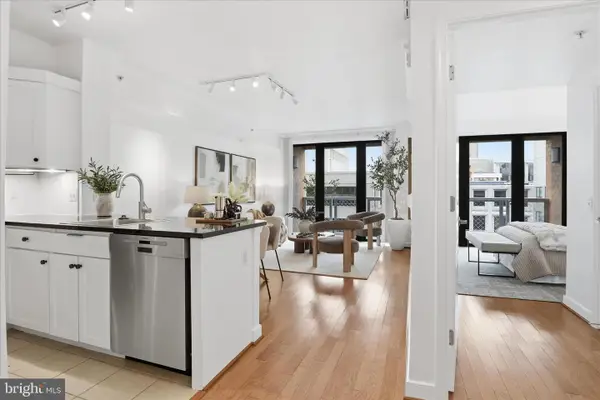 $535,000Active1 beds 1 baths810 sq. ft.
$535,000Active1 beds 1 baths810 sq. ft.631 D St Nw #1227, WASHINGTON, DC 20004
MLS# DCDC2245826Listed by: EXP REALTY, LLC

