1748 Lanier Pl Nw #2, Washington, DC 20009
Local realty services provided by:Better Homes and Gardens Real Estate Reserve
Listed by: haythem hedda
Office: pearson smith realty, llc.
MLS#:DCDC2238936
Source:BRIGHTMLS
Price summary
- Price:$1,249,999
- Price per sq. ft.:$694.44
About this home
Discover refined urban living at 1748 Lanier Pl NW #2, a sophisticated 3 bedroom, 3 bathroom condo nestled in DC's dynamic Adams Morgan neighborhood. This brand new construction features impeccable high end finishes, bespoke custom closets, and premium Pella windows that invite an abundance of natural light. The sleek design is complemented by six inch white oak plank floors and a serene private outdoor patio. A standout feature of this unit is the third bedroom and bathroom, designed as a separate accessory dwelling unit (ADU) with its own private entrance, kitchenette, laundry hookup, and independent heating/air conditioning—perfect for guests, in laws, or rental income. Ideally located, this home offers unparalleled access to public transit and major commuter routes, while placing you steps from Adams Morgan's vibrant dining, shopping, and nightlife scene, as well as nearby DuPont Circle, U Street, and Rock Creek Park. This is modern city living reimagined, don't miss it!
Contact an agent
Home facts
- Year built:1905
- Listing ID #:DCDC2238936
- Added:237 day(s) ago
- Updated:January 22, 2026 at 02:49 PM
Rooms and interior
- Bedrooms:3
- Total bathrooms:3
- Full bathrooms:3
- Living area:1,800 sq. ft.
Heating and cooling
- Cooling:Central A/C
- Heating:Electric, Heat Pump(s)
Structure and exterior
- Year built:1905
- Building area:1,800 sq. ft.
Utilities
- Water:Public
- Sewer:Public Sewer
Finances and disclosures
- Price:$1,249,999
- Price per sq. ft.:$694.44
- Tax amount:$10,783 (2025)
New listings near 1748 Lanier Pl Nw #2
- Open Sat, 11:30am to 1:30pmNew
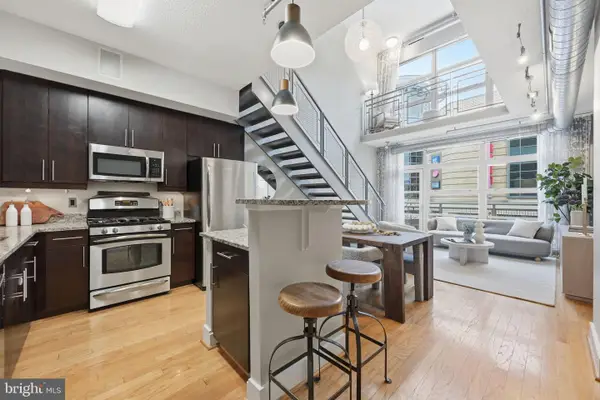 $475,000Active2 beds 2 baths1,111 sq. ft.
$475,000Active2 beds 2 baths1,111 sq. ft.1390 Kenyon St Nw #325, WASHINGTON, DC 20010
MLS# DCDC2242158Listed by: TTR SOTHEBY'S INTERNATIONAL REALTY - New
 $849,500Active3 beds 3 baths1,980 sq. ft.
$849,500Active3 beds 3 baths1,980 sq. ft.1263 Delaware Ave Sw #53, WASHINGTON, DC 20024
MLS# DCDC2240704Listed by: CENTURY 21 NEW MILLENNIUM - New
 $500,000Active4 beds -- baths2,720 sq. ft.
$500,000Active4 beds -- baths2,720 sq. ft.1515 17th St Se, WASHINGTON, DC 20020
MLS# DCDC2242408Listed by: LPT REALTY, LLC - New
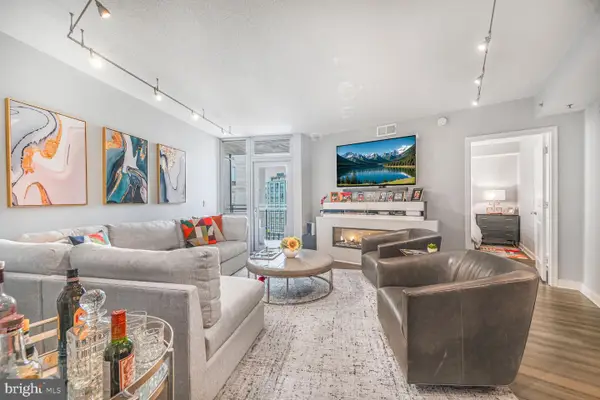 $605,000Active1 beds 1 baths733 sq. ft.
$605,000Active1 beds 1 baths733 sq. ft.555 Massachusetts Ave Nw #1215, WASHINGTON, DC 20001
MLS# DCDC2242724Listed by: LONG & FOSTER REAL ESTATE, INC. - New
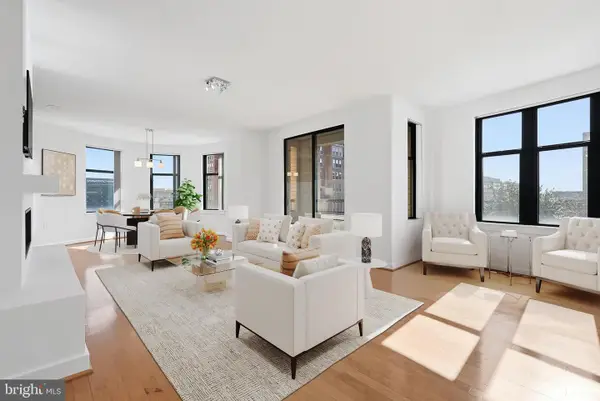 $849,000Active2 beds 3 baths1,478 sq. ft.
$849,000Active2 beds 3 baths1,478 sq. ft.400 Massachusetts Ave Nw #719, WASHINGTON, DC 20001
MLS# DCDC2242746Listed by: COMPASS - Open Sat, 1 to 3pmNew
 $565,000Active2 beds 2 baths1,196 sq. ft.
$565,000Active2 beds 2 baths1,196 sq. ft.1427 Clifton St Nw #1, WASHINGTON, DC 20009
MLS# DCDC2242736Listed by: COMPASS - Open Sat, 2 to 4pmNew
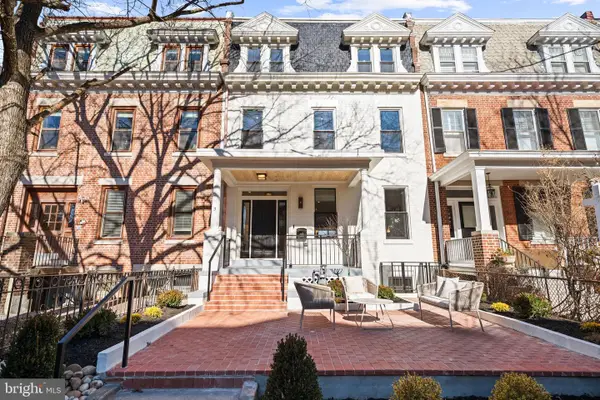 $2,349,000Active5 beds 7 baths4,145 sq. ft.
$2,349,000Active5 beds 7 baths4,145 sq. ft.1863 Newton St Nw, WASHINGTON, DC 20010
MLS# DCDC2242330Listed by: TTR SOTHEBY'S INTERNATIONAL REALTY - Open Sat, 12 to 2pmNew
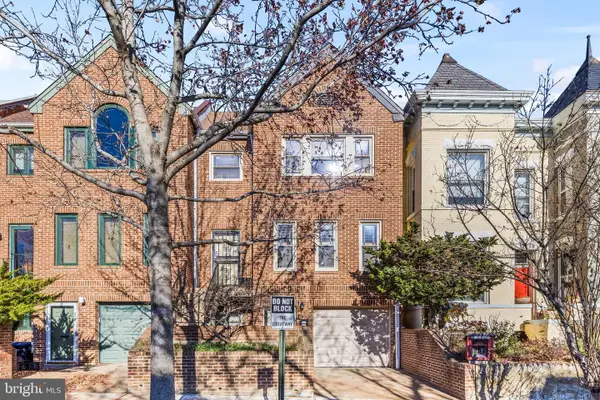 $1,295,000Active4 beds 4 baths2,410 sq. ft.
$1,295,000Active4 beds 4 baths2,410 sq. ft.1729 Newton St Nw, WASHINGTON, DC 20010
MLS# DCDC2242726Listed by: CONTINENTAL PROPERTIES, LTD. - New
 $205,000Active-- beds -- baths450 sq. ft.
$205,000Active-- beds -- baths450 sq. ft.940 25th St Nw #205s, WASHINGTON, DC 20037
MLS# DCDC2242116Listed by: EXP REALTY, LLC - New
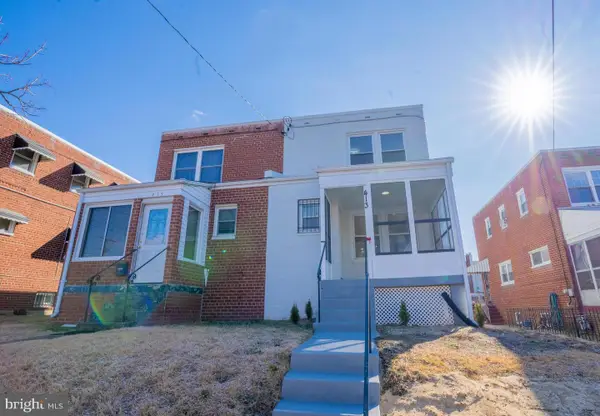 $749,900Active5 beds 3 baths1,638 sq. ft.
$749,900Active5 beds 3 baths1,638 sq. ft.413 Kennedy St Ne, WASHINGTON, DC 20011
MLS# DCDC2242720Listed by: LONG & FOSTER REAL ESTATE, INC.
