1794 41st Pl Se, Washington, DC 20020
Local realty services provided by:Better Homes and Gardens Real Estate GSA Realty
1794 41st Pl Se,Washington, DC 20020
$599,900
- 3 Beds
- 3 Baths
- 1,728 sq. ft.
- Single family
- Pending
Listed by:john coleman
Office:real broker, llc.
MLS#:DCDC2222568
Source:BRIGHTMLS
Price summary
- Price:$599,900
- Price per sq. ft.:$347.16
About this home
This is what home shopping is supposed to feel like. Light in every room. Flow that just works. Craftsmanship you can sense the second the door closes behind you.
A bold exterior sets the tone; inside, the palette is quiet and deliberate, giving modern farmhouse energy without the clichés. The main level opens around a stone-topped island meant for real gatherings, with a fireplace anchoring the living space and sightlines that carry from front to back. Fixtures feel considered, not flashy. The trim is clean, the tile lines land where they should, and the whole place has that solid, finished weight that comes from doing the work right.
Upstairs, three calm bedrooms and a spa-style bath keep the day simple. Downstairs, a fully finished lower level answers the rest of life: movie nights, a workout corner, guests, or a home office. Outside, a large private lot gives you weekend room to breathe, grill, and play, with sun where you want it and shade when you need it.
Location puts you minutes from wooded trails and open green space for morning runs or kid energy dumps, seasonal concerts in the park, and neighborhood staples for coffee, tacos, and last-minute groceries. Capitol Hill and downtown sit within easy reach for commutes, museums, and nights out, so you keep the quiet street and still make it everywhere you need to go.
Nothing rushed. Nothing loud. Just a thoughtfully rebuilt home that makes life feel unstressed and well lit.
Contact an agent
Home facts
- Year built:1949
- Listing ID #:DCDC2222568
- Added:48 day(s) ago
- Updated:November 01, 2025 at 07:28 AM
Rooms and interior
- Bedrooms:3
- Total bathrooms:3
- Full bathrooms:2
- Half bathrooms:1
- Living area:1,728 sq. ft.
Heating and cooling
- Cooling:Central A/C
- Heating:Forced Air, Natural Gas
Structure and exterior
- Year built:1949
- Building area:1,728 sq. ft.
- Lot area:0.09 Acres
Utilities
- Water:Public
- Sewer:Public Sewer
Finances and disclosures
- Price:$599,900
- Price per sq. ft.:$347.16
- Tax amount:$2,977 (2024)
New listings near 1794 41st Pl Se
- Open Sun, 12 to 2pmNew
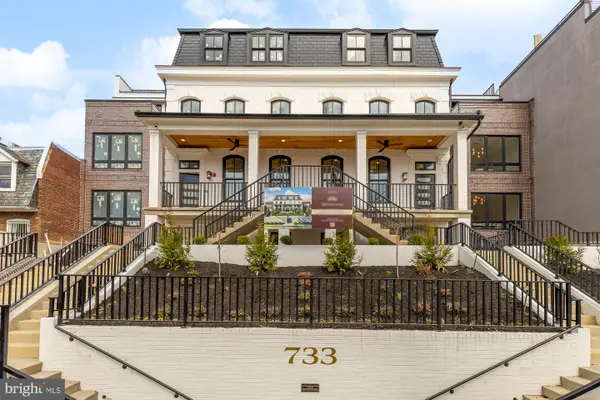 $825,000Active2 beds 2 baths1,445 sq. ft.
$825,000Active2 beds 2 baths1,445 sq. ft.733 Euclid St Nw #204, WASHINGTON, DC 20001
MLS# DCDC2229538Listed by: TTR SOTHEBYS INTERNATIONAL REALTY - New
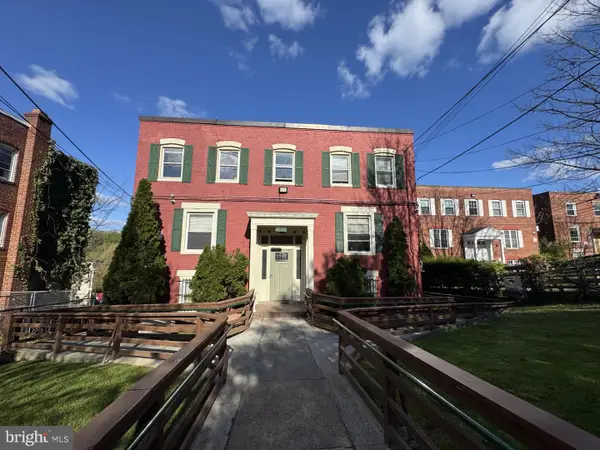 $950,000Active18 beds -- baths
$950,000Active18 beds -- baths3130 Buena Vista Ter Se, WASHINGTON, DC 20020
MLS# DCDC2230104Listed by: COSMOPOLITAN PROPERTIES REAL ESTATE BROKERAGE - Open Sun, 1:30 to 3:30pmNew
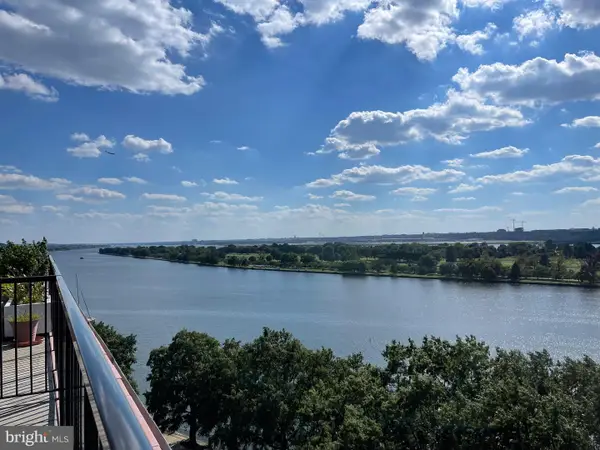 $335,000Active1 beds 1 baths710 sq. ft.
$335,000Active1 beds 1 baths710 sq. ft.510 N St Sw #n625, WASHINGTON, DC 20024
MLS# DCDC2230100Listed by: LONG & FOSTER REAL ESTATE, INC. - Coming Soon
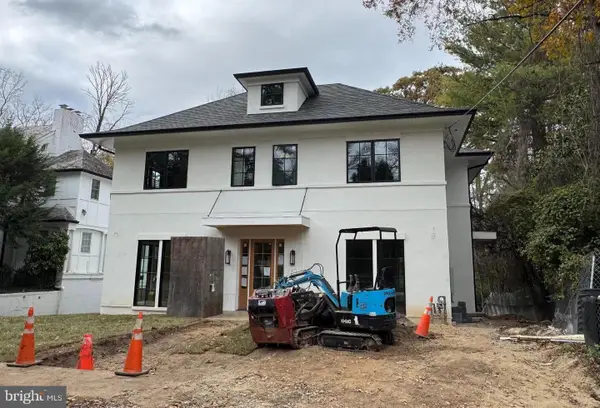 $5,200,000Coming Soon6 beds 7 baths
$5,200,000Coming Soon6 beds 7 baths2733 Chesapeake St Nw, WASHINGTON, DC 20008
MLS# DCDC2229070Listed by: COMPASS - Coming Soon
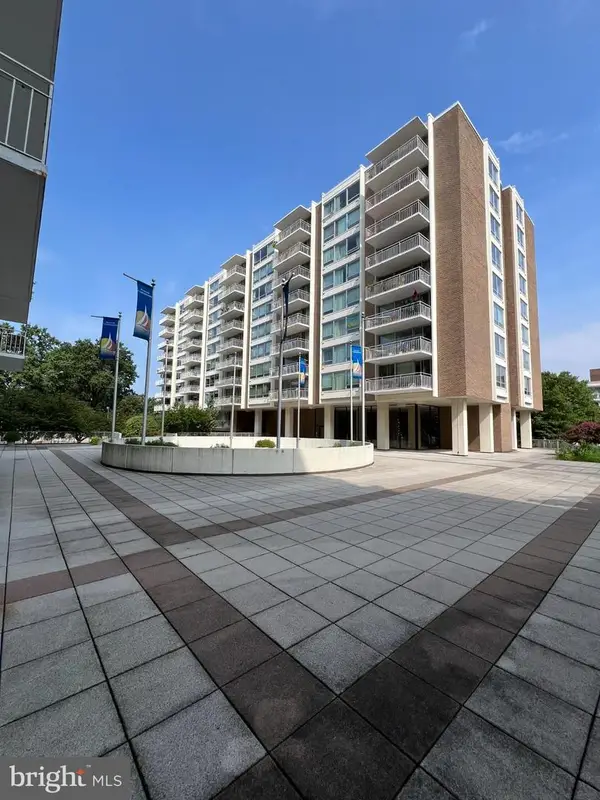 $329,000Coming Soon2 beds 2 baths
$329,000Coming Soon2 beds 2 baths1425 4th St Sw #a304, WASHINGTON, DC 20024
MLS# DCDC2229928Listed by: LONG & FOSTER REAL ESTATE, INC. - Open Sun, 1 to 3:30pmNew
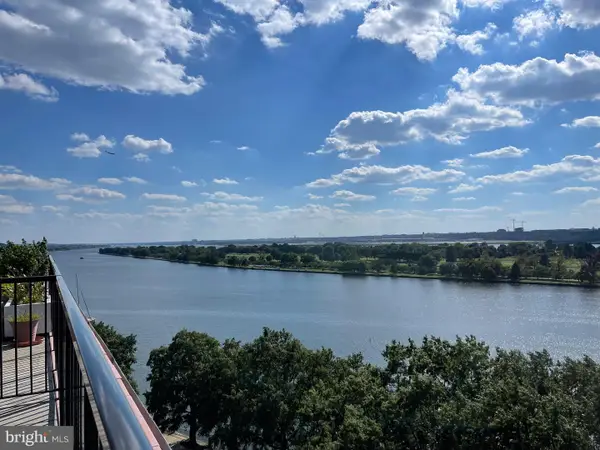 $277,500Active1 beds 1 baths645 sq. ft.
$277,500Active1 beds 1 baths645 sq. ft.510 N St Sw #n223, WASHINGTON, DC 20024
MLS# DCDC2230090Listed by: LONG & FOSTER REAL ESTATE, INC. - Open Sun, 2 to 4pmNew
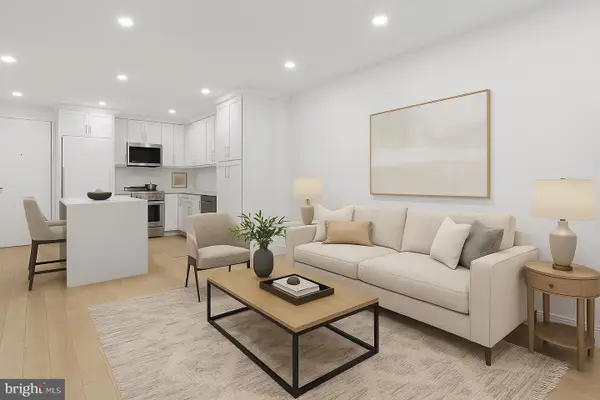 $299,900Active1 beds 1 baths450 sq. ft.
$299,900Active1 beds 1 baths450 sq. ft.1718 P St Nw #l18, WASHINGTON, DC 20036
MLS# DCDC2229942Listed by: COMPASS - New
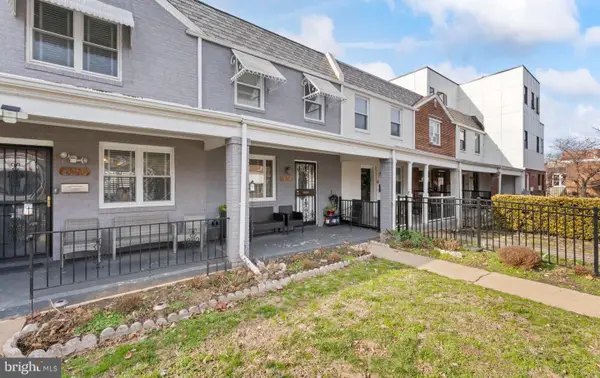 $625,000Active2 beds 1 baths992 sq. ft.
$625,000Active2 beds 1 baths992 sq. ft.432 19th St Ne, WASHINGTON, DC 20002
MLS# DCDC2230050Listed by: SIGNATURE REALTORS INC - New
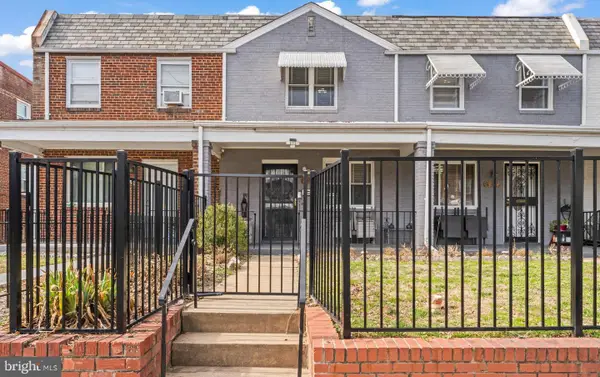 $599,000Active3 beds 1 baths992 sq. ft.
$599,000Active3 beds 1 baths992 sq. ft.430 19th St Ne, WASHINGTON, DC 20002
MLS# DCDC2230070Listed by: SIGNATURE REALTORS INC - New
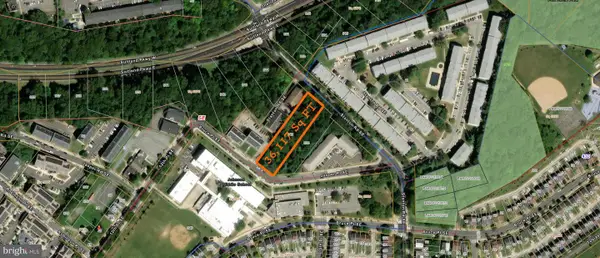 $899,000Active0.83 Acres
$899,000Active0.83 AcresBruce Pl Se, WASHINGTON, DC 20020
MLS# DCDC2230072Listed by: SAMSON PROPERTIES
