1801 Clydesdale Pl Nw #211, Washington, DC 20009
Local realty services provided by:Better Homes and Gardens Real Estate Valley Partners
1801 Clydesdale Pl Nw #211,Washington, DC 20009
$198,000
- - Beds
- 1 Baths
- 420 sq. ft.
- Condominium
- Active
Listed by: john j akhavan
Office: realty one group capital
MLS#:DCDC2232642
Source:BRIGHTMLS
Price summary
- Price:$198,000
- Price per sq. ft.:$471.43
About this home
Step into this sunlit, freshly painted studio at The Saxony, a beloved mid-century co-op perched on a quiet, tree-lined block in Mount Pleasant. The layout makes great use of space, giving you defined space to live, work, and rest without feeling cramped. Hardwood floors add warmth, and the upgraded windows keep the home bright while muting city noise. You’ll also appreciate the rare convenience of in-unit laundry, along with more storage than most studios in this price range.
Life at The Saxony comes with all the perks of a full-service building: a staffed front desk, secure entry, fitness center, community room, bike storage, and easy elevator access. The rooftop deck steals the show-- sweeping city and treetop views that make a perfect backdrop for morning coffee or sunset unwinding.
The location offers the best of both worlds. Stroll to the restaurants and nightlife of 18th Street, explore the trails of Rock Creek Park, or spend a slow weekend morning at the National Zoo. Woodley Park and Columbia Heights Metro stations are both within reach, making your commute simple.
A bright space. A well-run building. A neighborhood that feels like home. Welcome to life at The Saxony.
Contact an agent
Home facts
- Year built:1950
- Listing ID #:DCDC2232642
- Added:96 day(s) ago
- Updated:January 22, 2026 at 02:49 PM
Rooms and interior
- Total bathrooms:1
- Full bathrooms:1
- Living area:420 sq. ft.
Heating and cooling
- Cooling:Central A/C, Heat Pump(s), Wall Unit
- Heating:Electric, Heat Pump(s), Wall Unit
Structure and exterior
- Year built:1950
- Building area:420 sq. ft.
Utilities
- Water:Public
- Sewer:Public Sewer
Finances and disclosures
- Price:$198,000
- Price per sq. ft.:$471.43
- Tax amount:$75,480 (2025)
New listings near 1801 Clydesdale Pl Nw #211
- Open Sat, 11:30am to 1:30pmNew
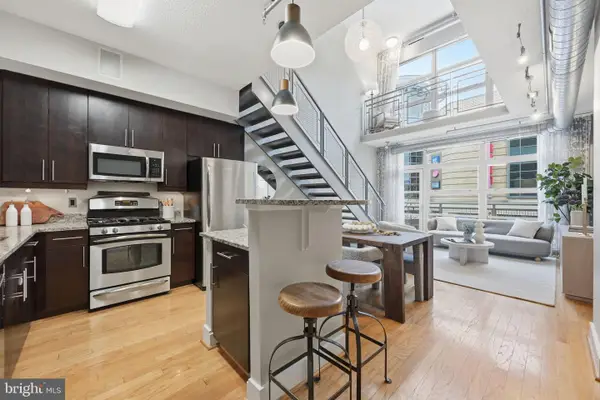 $475,000Active2 beds 2 baths1,111 sq. ft.
$475,000Active2 beds 2 baths1,111 sq. ft.1390 Kenyon St Nw #325, WASHINGTON, DC 20010
MLS# DCDC2242158Listed by: TTR SOTHEBY'S INTERNATIONAL REALTY - New
 $849,500Active3 beds 3 baths1,980 sq. ft.
$849,500Active3 beds 3 baths1,980 sq. ft.1263 Delaware Ave Sw #53, WASHINGTON, DC 20024
MLS# DCDC2240704Listed by: CENTURY 21 NEW MILLENNIUM - New
 $500,000Active4 beds -- baths2,720 sq. ft.
$500,000Active4 beds -- baths2,720 sq. ft.1515 17th St Se, WASHINGTON, DC 20020
MLS# DCDC2242408Listed by: LPT REALTY, LLC - New
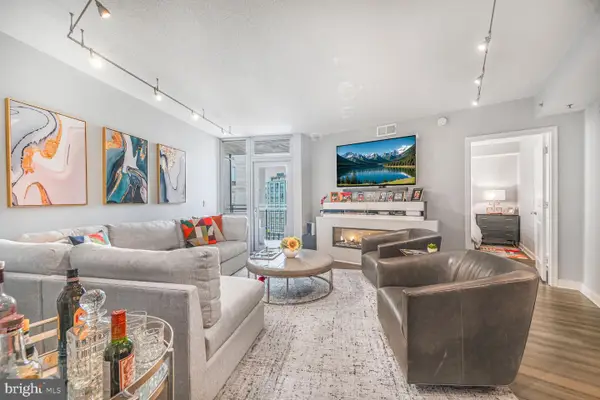 $605,000Active1 beds 1 baths733 sq. ft.
$605,000Active1 beds 1 baths733 sq. ft.555 Massachusetts Ave Nw #1215, WASHINGTON, DC 20001
MLS# DCDC2242724Listed by: LONG & FOSTER REAL ESTATE, INC. - New
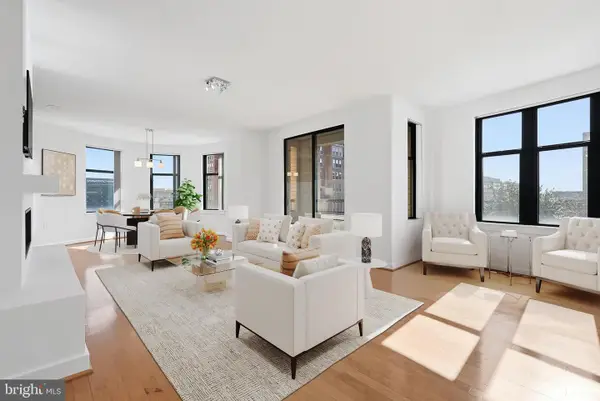 $849,000Active2 beds 3 baths1,478 sq. ft.
$849,000Active2 beds 3 baths1,478 sq. ft.400 Massachusetts Ave Nw #719, WASHINGTON, DC 20001
MLS# DCDC2242746Listed by: COMPASS - Open Sat, 1 to 3pmNew
 $565,000Active2 beds 2 baths1,196 sq. ft.
$565,000Active2 beds 2 baths1,196 sq. ft.1427 Clifton St Nw #1, WASHINGTON, DC 20009
MLS# DCDC2242736Listed by: COMPASS - Open Sat, 2 to 4pmNew
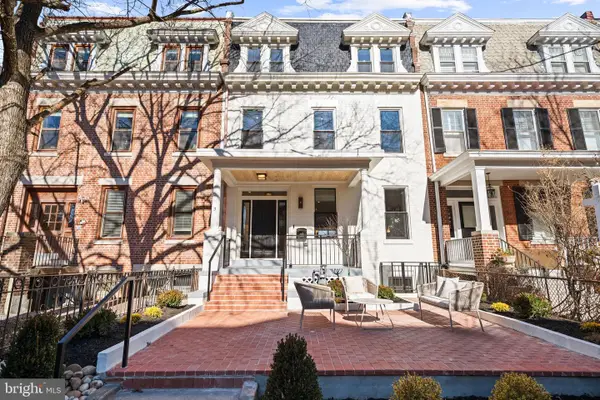 $2,349,000Active5 beds 7 baths4,145 sq. ft.
$2,349,000Active5 beds 7 baths4,145 sq. ft.1863 Newton St Nw, WASHINGTON, DC 20010
MLS# DCDC2242330Listed by: TTR SOTHEBY'S INTERNATIONAL REALTY - Open Sat, 12 to 2pmNew
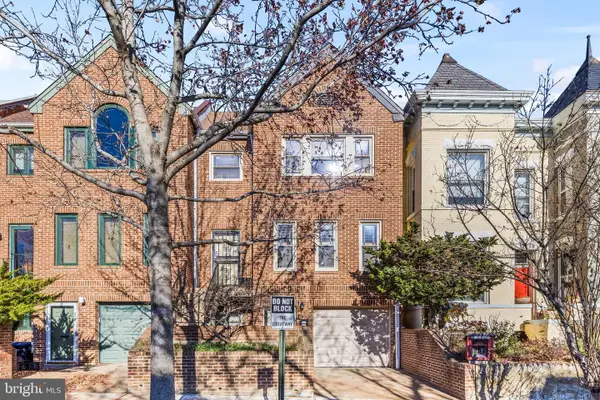 $1,295,000Active4 beds 4 baths2,410 sq. ft.
$1,295,000Active4 beds 4 baths2,410 sq. ft.1729 Newton St Nw, WASHINGTON, DC 20010
MLS# DCDC2242726Listed by: CONTINENTAL PROPERTIES, LTD. - New
 $205,000Active-- beds -- baths450 sq. ft.
$205,000Active-- beds -- baths450 sq. ft.940 25th St Nw #205s, WASHINGTON, DC 20037
MLS# DCDC2242116Listed by: EXP REALTY, LLC - New
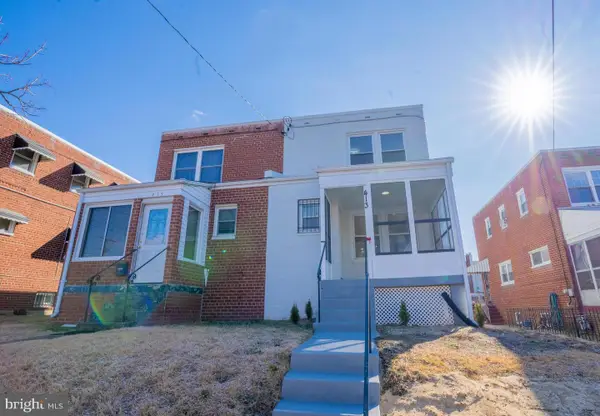 $749,900Active5 beds 3 baths1,638 sq. ft.
$749,900Active5 beds 3 baths1,638 sq. ft.413 Kennedy St Ne, WASHINGTON, DC 20011
MLS# DCDC2242720Listed by: LONG & FOSTER REAL ESTATE, INC.
