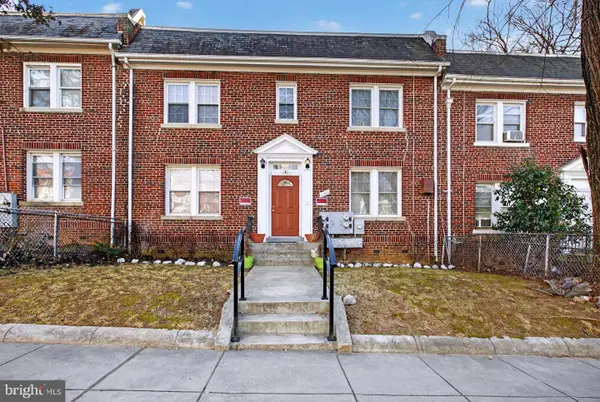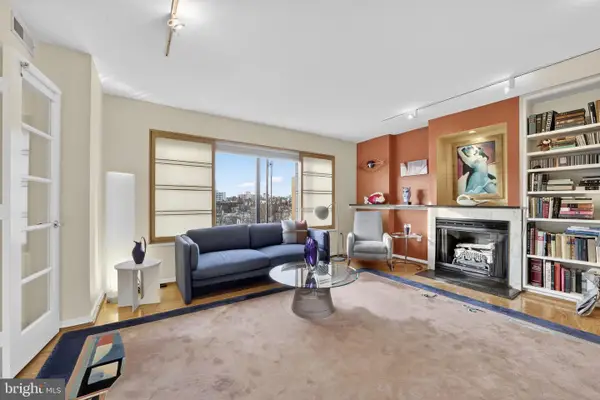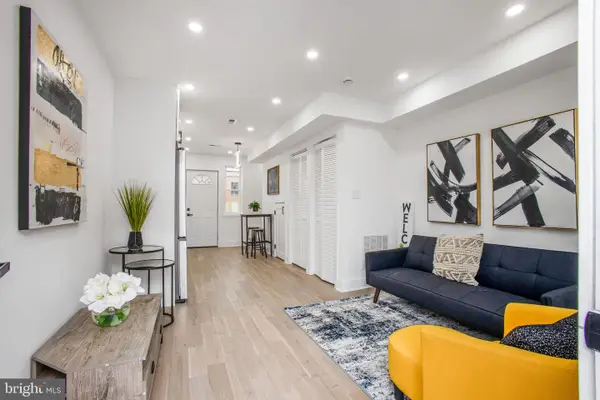1801 Clydesdale Pl Nw #420, Washington, DC 20009
Local realty services provided by:Better Homes and Gardens Real Estate Premier
1801 Clydesdale Pl Nw #420,Washington, DC 20009
$160,000
- - Beds
- 1 Baths
- 450 sq. ft.
- Condominium
- Active
Upcoming open houses
- Sat, Jan 2411:00 am - 01:00 pm
Listed by: chelsea ingrid henderson
Office: reverie residential
MLS#:DCDC2241476
Source:BRIGHTMLS
Price summary
- Price:$160,000
- Price per sq. ft.:$355.56
About this home
Welcome home to your new urban oasis in the Saxony Cooperative, a full-service building offering front desk staff with secured building access, a fitness room, a community room, bike storage, and shared laundry facilities.
Unit 420 is a light-filled, open-concept studio tucked away on a quiet street in one of DC’s most vibrant, sought-after neighborhoods. With nearly 450 square feet of well-designed space, this unit features classic parquet floors, a spacious walk-in closet, and a generous kitchen with a wall of cabinetry for ample storage and countertop space. The kitchen features a stainless steel gas range, a dishwasher and additional space for storage. The layout of this unit thoughtfully allows for multiple design opportunities to create a comfortable and cozy living space. Tree house vibes abound thanks to large windows that frame tranquil views of greenery and the landscaped front courtyard.
One of the standout features of this building is the expansive, recently renovated rooftop, where residents enjoy breathtaking views of Rock Creek Park, the National Cathedral, and spectacular sunsets—an ideal setting to relax or entertain.
With a reputation for its warm, social community and beautifully landscaped grounds that resemble a retreat site, The Saxony is one of the best co-ops in town and is conveniently located just steps from Rock Creek Park, the National Zoo, and an endless array of shops, restaurants, and the Red Line Metro. Parking is available for approximately $200/month through the building and installation of a washer/dryer combo in the property is allowed with co-op board approval.
Make this tranquil unit your home.
Contact an agent
Home facts
- Year built:1950
- Listing ID #:DCDC2241476
- Added:246 day(s) ago
- Updated:January 23, 2026 at 10:46 PM
Rooms and interior
- Total bathrooms:1
- Full bathrooms:1
- Living area:450 sq. ft.
Heating and cooling
- Cooling:Wall Unit
- Heating:Electric, Wall Unit
Structure and exterior
- Year built:1950
- Building area:450 sq. ft.
Utilities
- Water:Public
- Sewer:Public Sewer
Finances and disclosures
- Price:$160,000
- Price per sq. ft.:$355.56
New listings near 1801 Clydesdale Pl Nw #420
- New
 $240,000Active1 beds 1 baths517 sq. ft.
$240,000Active1 beds 1 baths517 sq. ft.Address Withheld By Seller, WASHINGTON, DC 20002
MLS# DCDC2239824Listed by: NOMADIC REAL ESTATE BROKER SERVICES - New
 $254,900Active1 beds 1 baths549 sq. ft.
$254,900Active1 beds 1 baths549 sq. ft.4555 Macarthur Blvd Nw #107, WASHINGTON, DC 20007
MLS# DCDC2241912Listed by: H.A. GILL & SON - Coming Soon
 $1,075,000Coming Soon4 beds -- baths
$1,075,000Coming Soon4 beds -- baths1305 Orren St Ne, WASHINGTON, DC 20002
MLS# DCDC2241566Listed by: EXP REALTY, LLC - Coming Soon
 $5,150,000Coming Soon6 beds 8 baths
$5,150,000Coming Soon6 beds 8 baths2323 Porter St Nw, WASHINGTON, DC 20008
MLS# DCDC2232730Listed by: WASHINGTON FINE PROPERTIES, LLC - Open Sat, 12 to 2pmNew
 $635,000Active2 beds 2 baths1,074 sq. ft.
$635,000Active2 beds 2 baths1,074 sq. ft.811 4th St Nw #805, WASHINGTON, DC 20001
MLS# DCDC2241328Listed by: COMPASS - New
 $317,000Active2 beds 2 baths1,056 sq. ft.
$317,000Active2 beds 2 baths1,056 sq. ft.2939 Van Ness St Nw #807, WASHINGTON, DC 20008
MLS# DCDC2242760Listed by: APEX HOME REALTY - Coming Soon
 $335,000Coming Soon-- beds 1 baths
$335,000Coming Soon-- beds 1 baths1330 New Hampshire Ave Nw #720, WASHINGTON, DC 20036
MLS# DCDC2242950Listed by: CONTINENTAL PROPERTIES, LTD. - Coming Soon
 $599,000Coming Soon2 beds 2 baths
$599,000Coming Soon2 beds 2 baths1520 16th St Nw #unit #504, WASHINGTON, DC 20036
MLS# DCDC2241388Listed by: LONG & FOSTER REAL ESTATE, INC. - New
 $819,000Active3 beds 2 baths1,064 sq. ft.
$819,000Active3 beds 2 baths1,064 sq. ft.1550 11th St Nw #407, WASHINGTON, DC 20001
MLS# DCDC2242838Listed by: WASHINGTON FINE PROPERTIES, LLC - New
 $395,000Active2 beds 1 baths696 sq. ft.
$395,000Active2 beds 1 baths696 sq. ft.702 19th St Ne, WASHINGTON, DC 20002
MLS# DCDC2242916Listed by: SAMSON PROPERTIES
