1812 T St Nw, WASHINGTON, DC 20009
Local realty services provided by:Better Homes and Gardens Real Estate GSA Realty
Upcoming open houses
- Sat, Sep 0612:00 pm - 02:00 pm
- Sun, Sep 0701:00 pm - 03:00 pm
Listed by:scott sachs
Office:compass
MLS#:DCDC2220370
Source:BRIGHTMLS
Price summary
- Price:$1,475,000
- Price per sq. ft.:$771.44
About this home
Welcome to 1812 T Street NW, a beautifully renovated two-unit residence in the heart of Dupont Circle, offering flexibility as a primary home with income potential, multi-generational living, or a premier investment property.
The upper residence features three spacious bedrooms and one-and-a-half baths, blending historic character with modern design. Sunlight streams through the home from front to back, highlighting the open, spacious layout. The centerpiece is a fully renovated kitchen with 42-inch cabinets, granite countertops, and a high-end stainless steel appliance package—perfect for everyday cooking or entertaining. A professionally curated powder room elevates the main floor with a touch of elegance.
The lower level residence is a one-bedroom, one-bath suite with an open-concept design, exposed brick accents, and a stylishly renovated kitchen. With a legal bedroom, it is ideally suited as an au pair suite, guest quarters, or an income-producing rental.
Outdoor living shines with a sizable backyard and deck, creating the perfect space for entertaining family and friends. Completing the offering are two coveted off-street parking spaces, a true rarity in this neighborhood.
Located just steps from vibrant restaurants, shops, and Metro, 1812 T Street NW combines modern comfort, timeless updates, and exceptional versatility—all in one of D.C.’s most sought-after neighborhoods. The property also feeds into the highly regarded Oyster-Adams Bilingual School cluster (Oyster Elementary), adding even more value for buyers seeking a top-tier educational pathway.
Contact an agent
Home facts
- Year built:1912
- Listing ID #:DCDC2220370
- Added:1 day(s) ago
- Updated:September 04, 2025 at 09:46 PM
Rooms and interior
- Bedrooms:4
- Total bathrooms:3
- Full bathrooms:2
- Half bathrooms:1
- Living area:1,912 sq. ft.
Heating and cooling
- Cooling:Central A/C
- Heating:Forced Air, Natural Gas
Structure and exterior
- Year built:1912
- Building area:1,912 sq. ft.
- Lot area:0.04 Acres
Schools
- High school:JACKSON-REED
- Middle school:OYSTER-ADAMS BILINGUAL SCHOOL
- Elementary school:OYSTER
Utilities
- Water:Public
- Sewer:Public Sewer
Finances and disclosures
- Price:$1,475,000
- Price per sq. ft.:$771.44
- Tax amount:$11,137 (2024)
New listings near 1812 T St Nw
- New
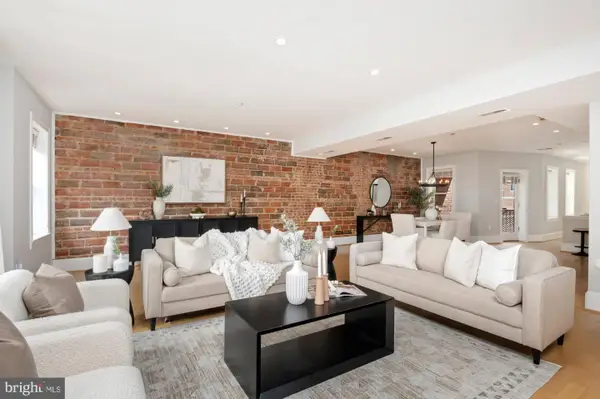 $999,900Active2 beds 2 baths1,527 sq. ft.
$999,900Active2 beds 2 baths1,527 sq. ft.1220 N St Nw #3b, WASHINGTON, DC 20005
MLS# DCDC2200904Listed by: COMPASS - New
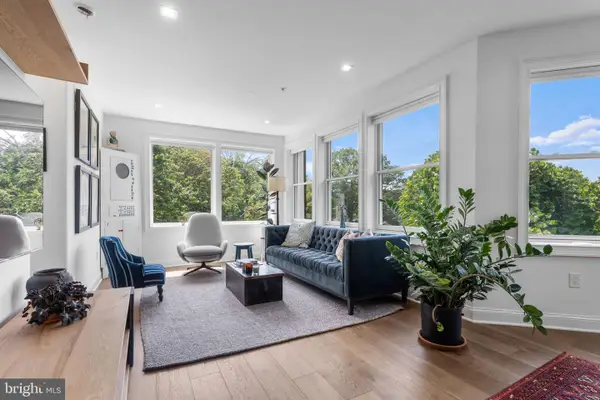 $1,295,000Active3 beds 2 baths1,239 sq. ft.
$1,295,000Active3 beds 2 baths1,239 sq. ft.2800 Adams Mill Rd Nw #3, WASHINGTON, DC 20009
MLS# DCDC2215034Listed by: COMPASS - New
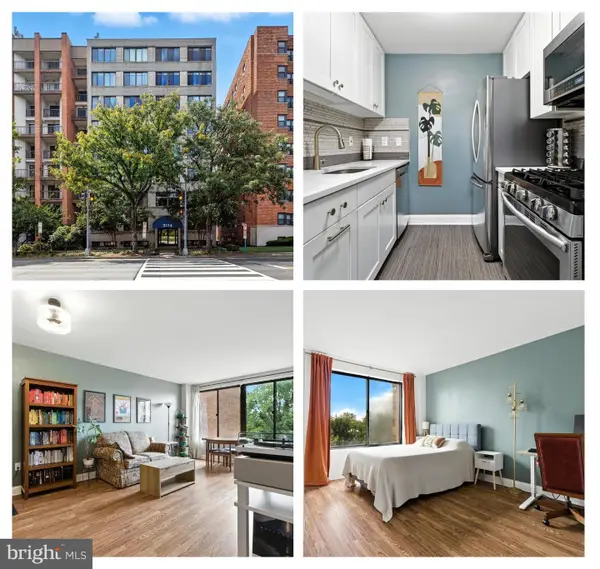 $299,000Active1 beds 1 baths850 sq. ft.
$299,000Active1 beds 1 baths850 sq. ft.3114 Wisconsin Ave Nw #302, WASHINGTON, DC 20016
MLS# DCDC2216060Listed by: EXP REALTY, LLC - New
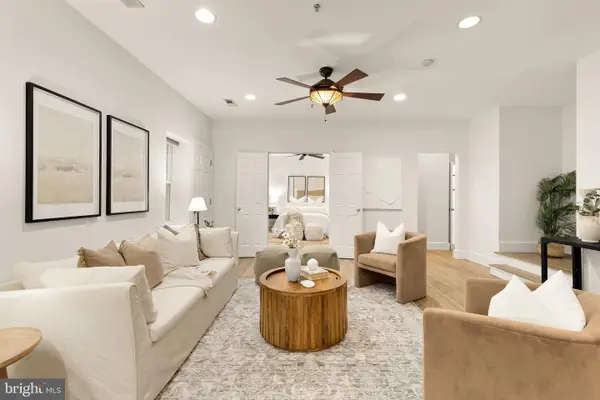 $310,000Active1 beds 1 baths727 sq. ft.
$310,000Active1 beds 1 baths727 sq. ft.330 Rhode Island Ave Ne #40, WASHINGTON, DC 20002
MLS# DCDC2217556Listed by: TTR SOTHEBY'S INTERNATIONAL REALTY - New
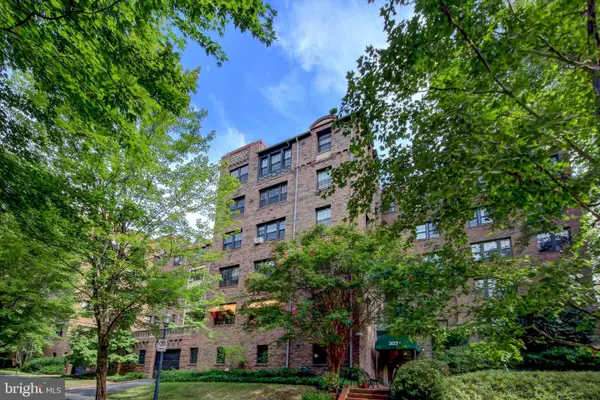 $585,000Active2 beds 2 baths1,300 sq. ft.
$585,000Active2 beds 2 baths1,300 sq. ft.3031 Sedgwick Nw #102-e, WASHINGTON, DC 20008
MLS# DCDC2220818Listed by: RLAH @PROPERTIES - New
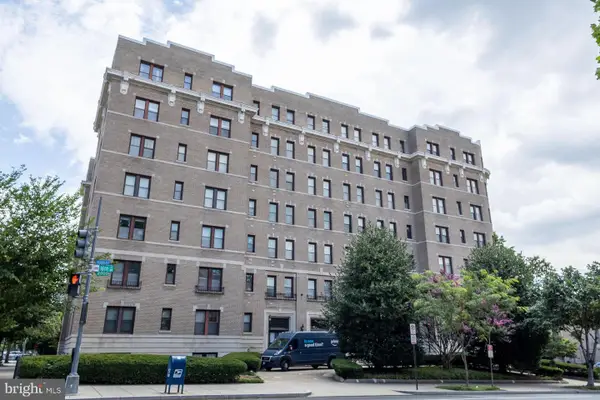 $585,000Active2 beds 1 baths950 sq. ft.
$585,000Active2 beds 1 baths950 sq. ft.2001 16th St Nw #603, WASHINGTON, DC 20009
MLS# DCDC2220844Listed by: WASHINGTON FINE PROPERTIES, LLC - New
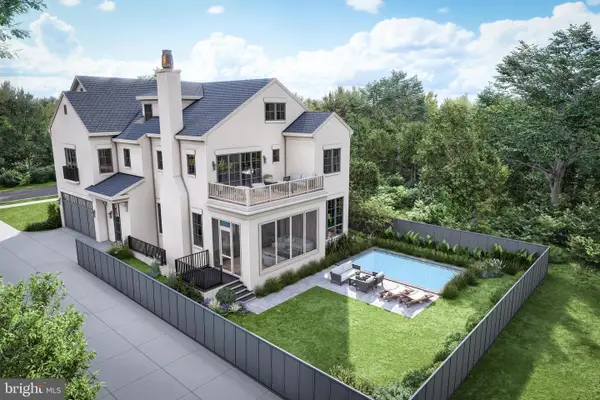 $2,150,000Active0.16 Acres
$2,150,000Active0.16 Acres4817 Rodman St Nw, WASHINGTON, DC 20016
MLS# DCDC2220990Listed by: COLDWELL BANKER REALTY - WASHINGTON - New
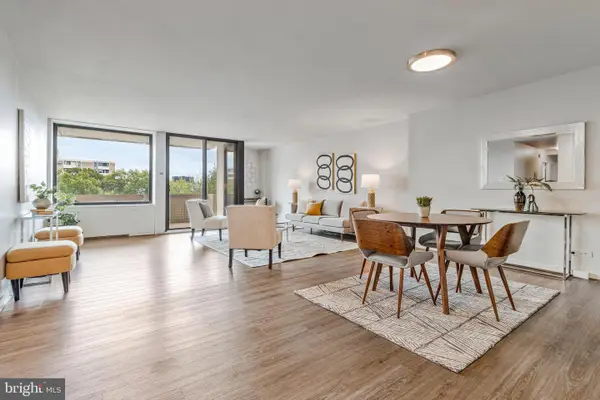 $399,900Active2 beds 2 baths1,211 sq. ft.
$399,900Active2 beds 2 baths1,211 sq. ft.429 N St Sw #s404, WASHINGTON, DC 20024
MLS# DCDC2216986Listed by: COMPASS - New
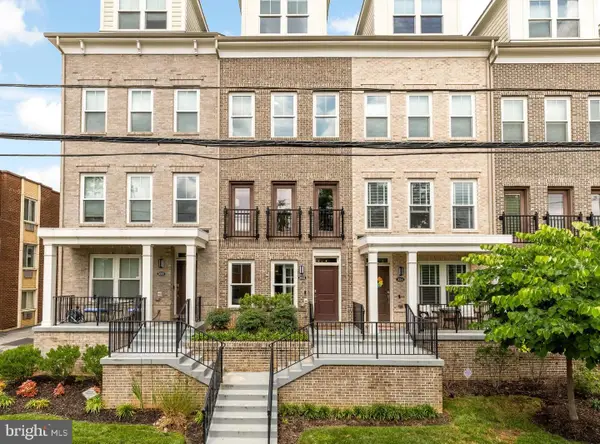 $875,000Active4 beds 4 baths1,878 sq. ft.
$875,000Active4 beds 4 baths1,878 sq. ft.3052 7th St Ne, WASHINGTON, DC 20017
MLS# DCDC2220286Listed by: COMPASS - New
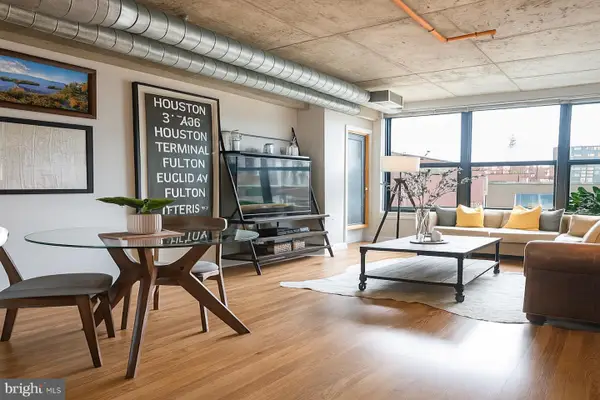 $395,000Active1 beds 1 baths693 sq. ft.
$395,000Active1 beds 1 baths693 sq. ft.2750 14th St Nw #306, WASHINGTON, DC 20009
MLS# DCDC2220524Listed by: TTR SOTHEBY'S INTERNATIONAL REALTY
