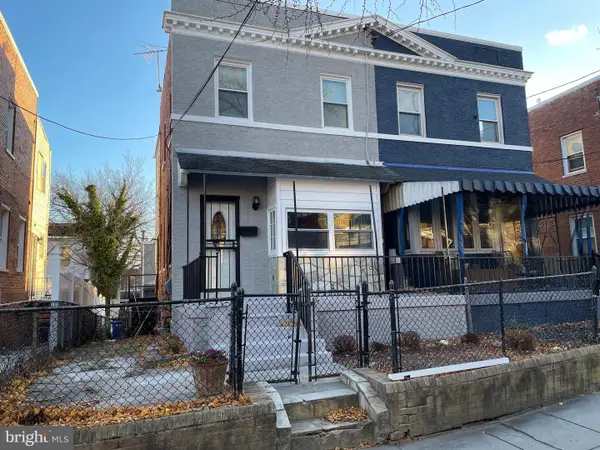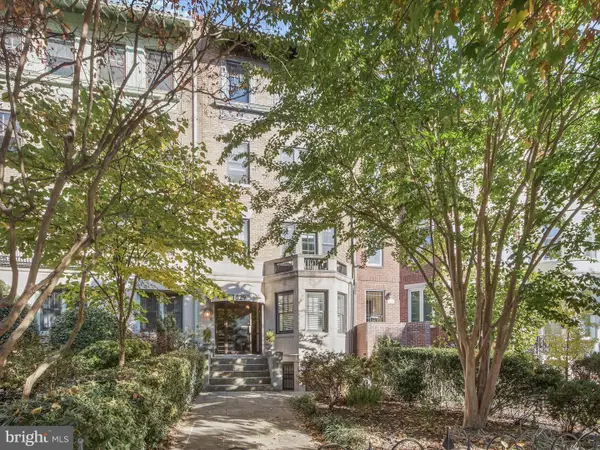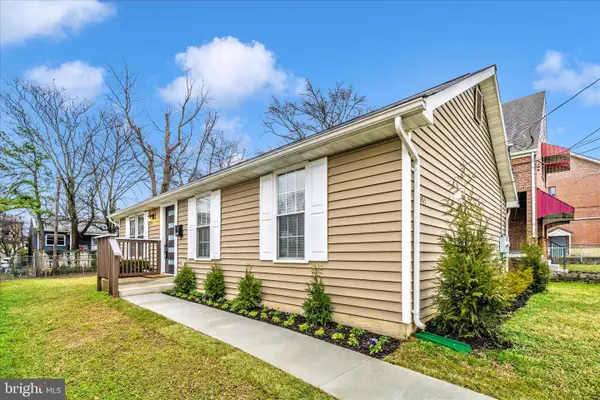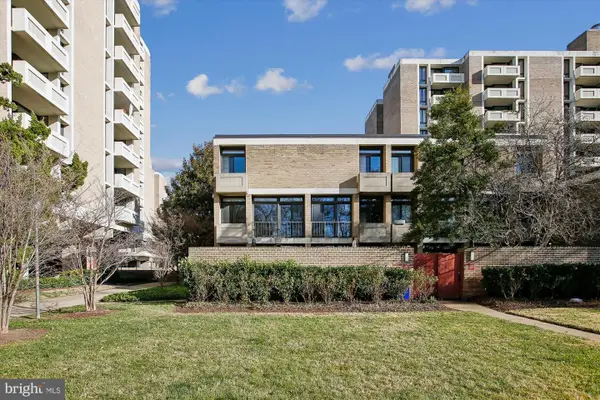1817 Lamont St Nw #1, Washington, DC 20010
Local realty services provided by:Better Homes and Gardens Real Estate Maturo
1817 Lamont St Nw #1,Washington, DC 20010
$1,250,000
- 4 Beds
- 3 Baths
- 2,458 sq. ft.
- Townhouse
- Pending
Listed by: michael gailey
Office: compass
MLS#:DCDC2220974
Source:BRIGHTMLS
Price summary
- Price:$1,250,000
- Price per sq. ft.:$508.54
About this home
Incredible renovation of this extra-wide, bayfront, Mount Pleasant stunner where beautiful original details meet high-end custom finishes and modern amenities. Completed in 2021 and perched on picturesque Lamont Street, this home truly has it all. Step in from the front porch and you are greeted by a welcoming foyer, real hardwoods, and 9.5-foot ceilings. The expansive main living level features a beautiful chef's kitchen with long peninsula and breakfast bar, a much-desired family room space right off the kitchen, a sunny dining area that overlooks the backyard, a large and open living room with exposed brick wall and custom millwork, a convenient powder room tucked around the corner, and a guest room/office with south-facing bay window. The bedroom level offers a king-sized primary suite with walk-in closet and the ensuite primary bathroom of your dreams (dual vanity, large tiled shower stall, plus a soaking tub), two additional bedrooms, the second full bathroom in the hallway, plus the laundry and storage room. Out back, discover a little green space and one large parking spot. To the front, enjoy a delightful porch with a view of Lamont. And all of this is in sought-after, historic, and charming Mount Pleasant, aka “The Village in the City!” Convenient to great restaurants and bars like Elle, Purple Patch, Martha Dear, La Tejana, and O.K.P.B.; local coffee shops; the neighborhood playground right at the end of the block; hiking trails in adjacent Rock Creek Park; Each Peach Market and the new Streets Market; one of the best farmers markets in the city; beloved Bancroft Elementary School (also in bounds for Deal MS and Jackson-Reed HS); the Metro; the Zoo; and all of DC at your fingertips. Welcome home!
Contact an agent
Home facts
- Year built:1910
- Listing ID #:DCDC2220974
- Added:117 day(s) ago
- Updated:December 31, 2025 at 08:57 AM
Rooms and interior
- Bedrooms:4
- Total bathrooms:3
- Full bathrooms:2
- Half bathrooms:1
- Living area:2,458 sq. ft.
Heating and cooling
- Cooling:Central A/C
- Heating:Central, Electric, Forced Air
Structure and exterior
- Year built:1910
- Building area:2,458 sq. ft.
Schools
- High school:JACKSON-REED
- Middle school:DEAL
- Elementary school:BANCROFT
Utilities
- Water:Public
- Sewer:Public Sewer
Finances and disclosures
- Price:$1,250,000
- Price per sq. ft.:$508.54
- Tax amount:$9,432 (2024)
New listings near 1817 Lamont St Nw #1
- New
 $605,000Active3 beds 2 baths1,490 sq. ft.
$605,000Active3 beds 2 baths1,490 sq. ft.530 Somerset Pl Nw, WASHINGTON, DC 20011
MLS# DCDC2235042Listed by: IVAN BROWN REALTY, INC. - Coming SoonOpen Sat, 12 to 2pm
 $1,450,000Coming Soon3 beds 3 baths
$1,450,000Coming Soon3 beds 3 baths1238 Eton Ct Nw #t17, WASHINGTON, DC 20007
MLS# DCDC2235480Listed by: WASHINGTON FINE PROPERTIES, LLC - New
 $699,000Active2 beds 2 baths1,457 sq. ft.
$699,000Active2 beds 2 baths1,457 sq. ft.1829 16th St Nw #4, WASHINGTON, DC 20009
MLS# DCDC2239172Listed by: EXP REALTY, LLC - New
 $79,999Active2 beds 1 baths787 sq. ft.
$79,999Active2 beds 1 baths787 sq. ft.510 Ridge Rd Se #102, WASHINGTON, DC 20019
MLS# DCDC2239176Listed by: EQUILIBRIUM REALTY, LLC - New
 $415,000Active3 beds 2 baths1,025 sq. ft.
$415,000Active3 beds 2 baths1,025 sq. ft.1015 48th Pl Ne, WASHINGTON, DC 20019
MLS# DCDC2235356Listed by: KELLER WILLIAMS PREFERRED PROPERTIES - New
 $259,900Active2 beds 3 baths1,120 sq. ft.
$259,900Active2 beds 3 baths1,120 sq. ft.1609 Gales St Ne, WASHINGTON, DC 20002
MLS# DCDC2235596Listed by: LONG & FOSTER REAL ESTATE, INC. - New
 $64,999Active1 beds 1 baths624 sq. ft.
$64,999Active1 beds 1 baths624 sq. ft.428 Ridge Rd Se #205, WASHINGTON, DC 20019
MLS# DCDC2239078Listed by: EQUILIBRIUM REALTY, LLC - Coming Soon
 $985,000Coming Soon2 beds 3 baths
$985,000Coming Soon2 beds 3 baths431 N St Sw, WASHINGTON, DC 20024
MLS# DCDC2234466Listed by: KELLER WILLIAMS CAPITAL PROPERTIES - New
 $624,900Active4 beds -- baths3,360 sq. ft.
$624,900Active4 beds -- baths3,360 sq. ft.1620 17th Pl Se, WASHINGTON, DC 20020
MLS# DCDC2230944Listed by: EXP REALTY, LLC - New
 $995,000Active2 beds 2 baths1,381 sq. ft.
$995,000Active2 beds 2 baths1,381 sq. ft.700 New Hampshire Ave Nw #519, WASHINGTON, DC 20037
MLS# DCDC2234472Listed by: WINSTON REAL ESTATE, INC.
