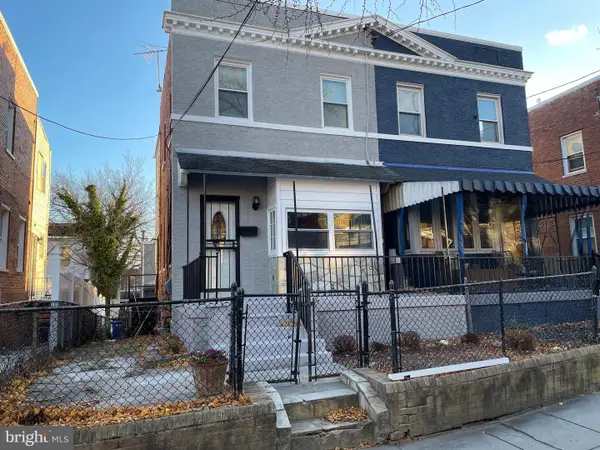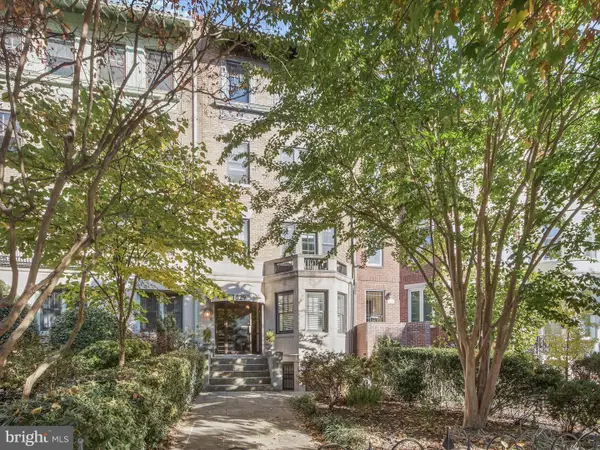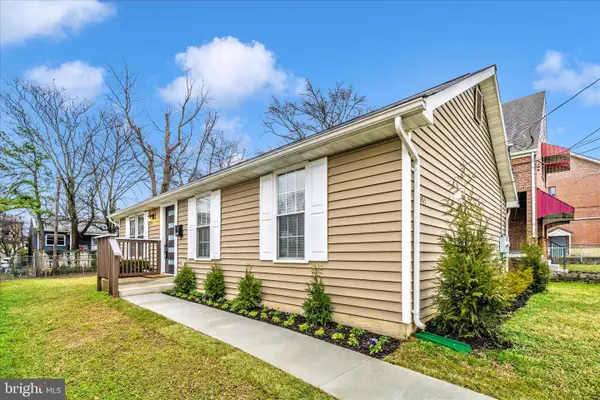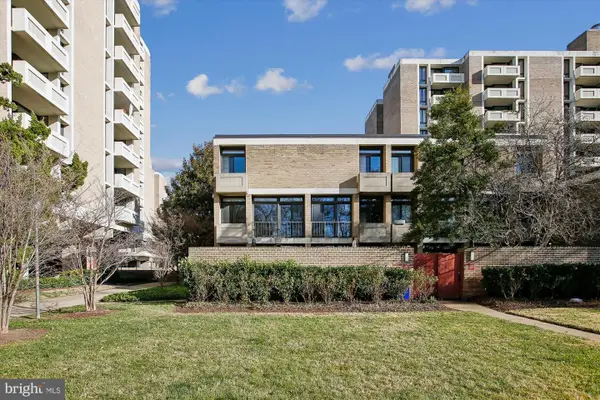1820 T St Nw #6, Washington, DC 20009
Local realty services provided by:Better Homes and Gardens Real Estate Valley Partners
1820 T St Nw #6,Washington, DC 20009
$899,000
- 2 Beds
- 2 Baths
- 1,380 sq. ft.
- Condominium
- Pending
Listed by: loic c pritchett, kelly w williams
Office: ttr sotheby's international realty
MLS#:DCDC2231334
Source:BRIGHTMLS
Price summary
- Price:$899,000
- Price per sq. ft.:$651.45
About this home
Sophisticated 2BR/2BA bi-level Dupont condo offers a bright, airy layout with modern upgrades and upgraded amenities. The open-concept main level features a wall of windows, hardwood floors, recessed lighting and a wood-burning fireplace surrounded by built-ins. The contemporary kitchen boasts quartz countertops, stainless steel appliances and chic grey cabinetry. Upstairs, the loft-style primary suite is replete with vaulted ceiling, abundant natural light and direct access to an expansive private roof terrace, perfect for relaxing or entertaining in a bucolic setting. Additional highlights include updated bathrooms, in-unit laundry, walk-in closets and a dedicated parking space. Ideally located just steps from countless restaurants, shops, and the Metro, an urban dweller’s dream comes true. Enjoy easy strolls to Rock Creek Park, Dupont Circle, Adams Morgan, the 14th Street Corridor and all downtown attractions. A true Walker’s Paradise with a Walk Score of 99.
Contact an agent
Home facts
- Year built:1984
- Listing ID #:DCDC2231334
- Added:47 day(s) ago
- Updated:December 31, 2025 at 08:44 AM
Rooms and interior
- Bedrooms:2
- Total bathrooms:2
- Full bathrooms:2
- Living area:1,380 sq. ft.
Heating and cooling
- Cooling:Central A/C
- Heating:Electric, Heat Pump(s)
Structure and exterior
- Year built:1984
- Building area:1,380 sq. ft.
Schools
- High school:JACKSON-REED
- Elementary school:OYSTER ES-ADAMS
Utilities
- Water:Public
- Sewer:Public Sewer
Finances and disclosures
- Price:$899,000
- Price per sq. ft.:$651.45
- Tax amount:$5,664 (2007)
New listings near 1820 T St Nw #6
- New
 $605,000Active3 beds 2 baths1,490 sq. ft.
$605,000Active3 beds 2 baths1,490 sq. ft.530 Somerset Pl Nw, WASHINGTON, DC 20011
MLS# DCDC2235042Listed by: IVAN BROWN REALTY, INC. - Coming SoonOpen Sat, 12 to 2pm
 $1,450,000Coming Soon3 beds 3 baths
$1,450,000Coming Soon3 beds 3 baths1238 Eton Ct Nw #t17, WASHINGTON, DC 20007
MLS# DCDC2235480Listed by: WASHINGTON FINE PROPERTIES, LLC - New
 $699,000Active2 beds 2 baths1,457 sq. ft.
$699,000Active2 beds 2 baths1,457 sq. ft.1829 16th St Nw #4, WASHINGTON, DC 20009
MLS# DCDC2239172Listed by: EXP REALTY, LLC - New
 $79,999Active2 beds 1 baths787 sq. ft.
$79,999Active2 beds 1 baths787 sq. ft.510 Ridge Rd Se #102, WASHINGTON, DC 20019
MLS# DCDC2239176Listed by: EQUILIBRIUM REALTY, LLC - New
 $415,000Active3 beds 2 baths1,025 sq. ft.
$415,000Active3 beds 2 baths1,025 sq. ft.1015 48th Pl Ne, WASHINGTON, DC 20019
MLS# DCDC2235356Listed by: KELLER WILLIAMS PREFERRED PROPERTIES - New
 $259,900Active2 beds 3 baths1,120 sq. ft.
$259,900Active2 beds 3 baths1,120 sq. ft.1609 Gales St Ne, WASHINGTON, DC 20002
MLS# DCDC2235596Listed by: LONG & FOSTER REAL ESTATE, INC. - New
 $64,999Active1 beds 1 baths624 sq. ft.
$64,999Active1 beds 1 baths624 sq. ft.428 Ridge Rd Se #205, WASHINGTON, DC 20019
MLS# DCDC2239078Listed by: EQUILIBRIUM REALTY, LLC - Coming Soon
 $985,000Coming Soon2 beds 3 baths
$985,000Coming Soon2 beds 3 baths431 N St Sw, WASHINGTON, DC 20024
MLS# DCDC2234466Listed by: KELLER WILLIAMS CAPITAL PROPERTIES - New
 $624,900Active4 beds -- baths3,360 sq. ft.
$624,900Active4 beds -- baths3,360 sq. ft.1620 17th Pl Se, WASHINGTON, DC 20020
MLS# DCDC2230944Listed by: EXP REALTY, LLC - New
 $995,000Active2 beds 2 baths1,381 sq. ft.
$995,000Active2 beds 2 baths1,381 sq. ft.700 New Hampshire Ave Nw #519, WASHINGTON, DC 20037
MLS# DCDC2234472Listed by: WINSTON REAL ESTATE, INC.
