1821 Shepherd St Ne, WASHINGTON, DC 20018
Local realty services provided by:Better Homes and Gardens Real Estate Murphy & Co.

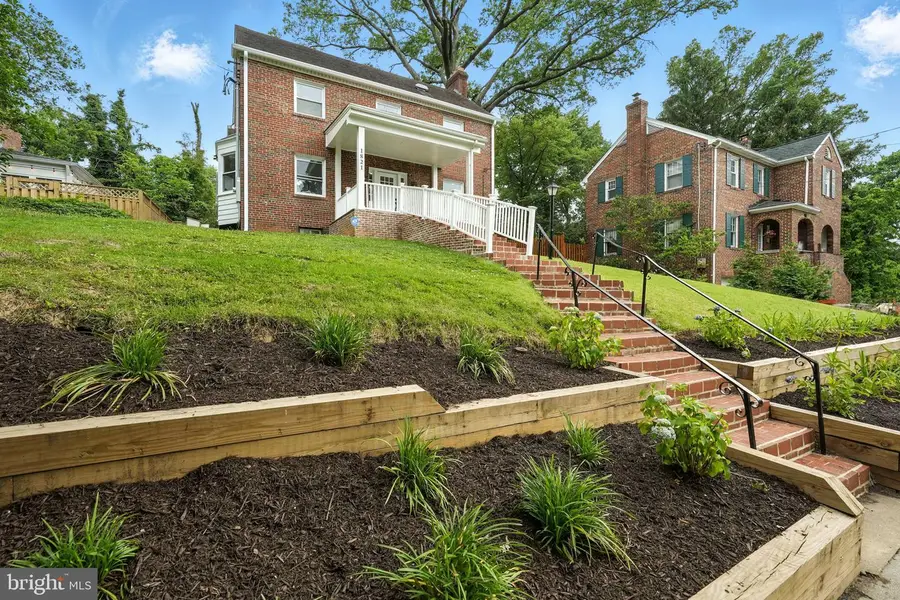
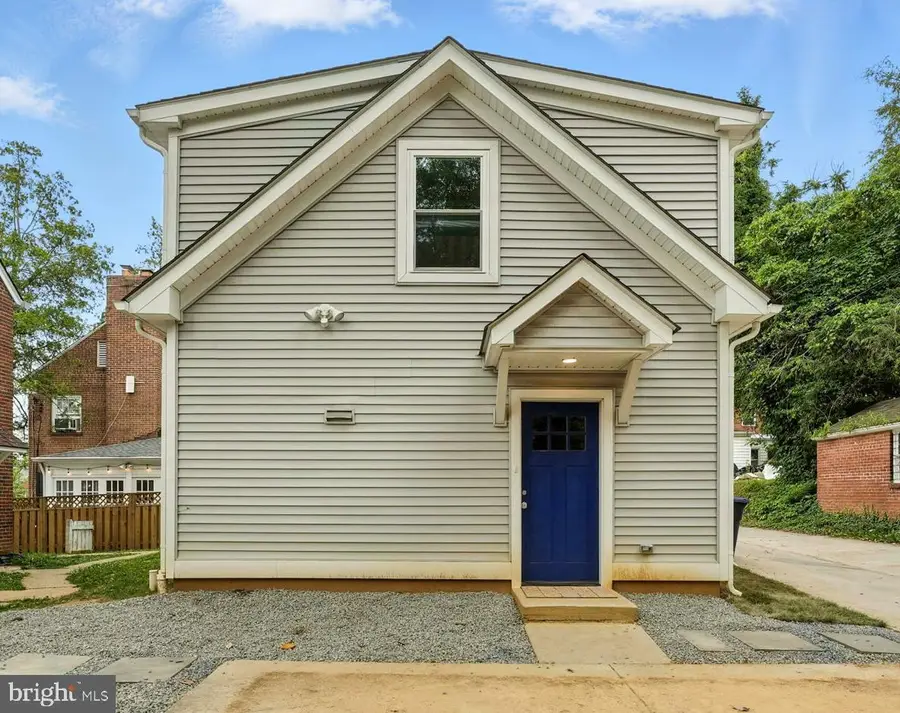
Listed by:manuwa s eligwe
Office:samson properties
MLS#:DCDC2204036
Source:BRIGHTMLS
Price summary
- Price:$1,250,000
- Price per sq. ft.:$402.19
About this home
Welcome to 1821 Shepherd St NE—a beautifully updated 4BR, 4BA single-family brick home with rare ADU, perched on one of Michigan Park’s most desirable blocks! This beautifully updated home is move-in-ready and full of modern upgrades, all while maintaining its classic curb appeal. This home offers 3,500 square feet of living space on a generous 6,825 sq. ft. lot—with a private driveway for two cars and additional off-street parking. Inside, the traditional layout is warm and inviting, featuring a large living room with a cozy fireplace. Exceptionally spacious formal dining room, large enough to host unforgettable dinners with space for a table for 8 or more. The bright eat-in kitchen shines with brand-new quartz countertops, a sleek electric range, freshly painted cabinets, designer backsplash, and bar seating—ideal for casual meals or morning coffee. A light-filled sunroom offers a convenient half bath, French doors, and Pella sliding doors—creating seamless indoor-outdoor flow to the backyard and driveway. Upstairs, retreat to the serene primary suite featuring a custom closet and spa-like bath with a dual-sink vanity, marble tile floors, and a spacious walk-in shower. The two additional bedrooms share a fully updated bathroom featuring a walk-in shower and soaking tub. Stairs lead you to a fully finished attic loft with an extra bedroom and walk-in closet— perfect as a guest retreat, creative workspace, library, or playroom—flexible space to fit your lifestyle. The lower-level rec room offers a wood-burning fireplace, new carpet, updated half bath, plus a walk-up to the backyard. Beyond that, a standout feature: Detached ADU = Game Changer. Completed in 2024, this 900 sq. ft. guest house features a full kitchen, open living/dining area, main-level bedroom and full bath, plus an upstairs loft with a second full bath. Perfect for rental income, Airbnb, multigenerational living, an au pair suite, or separate home office—this space adds rare flexibility and value. This home has been lovingly maintained with big-ticket improvements already done for you, including: New HVAC (2019), 75-gallon water heater (2018), Upgraded 200-amp electric panel, UV air purification system, Smart water leak detector, New front porch, landscaping (2025), and a 2-car parking pad (2023). Enjoy the convenience of nearby parks, schools, and shopping at Dakota Crossing and Rhode Island Place—plus you're just minutes from the restaurants, shops, and Metro access in downtown Brookland. Classic charm meets modern comfort in this one-of-a-kind property—offering space, flexibility, and location. Don’t miss the chance to make it yours!
Contact an agent
Home facts
- Year built:1937
- Listing Id #:DCDC2204036
- Added:56 day(s) ago
- Updated:August 13, 2025 at 01:40 PM
Rooms and interior
- Bedrooms:4
- Total bathrooms:4
- Full bathrooms:2
- Half bathrooms:2
- Living area:3,108 sq. ft.
Heating and cooling
- Cooling:Central A/C
- Heating:Forced Air, Natural Gas
Structure and exterior
- Year built:1937
- Building area:3,108 sq. ft.
- Lot area:0.16 Acres
Schools
- High school:DUNBAR
- Middle school:BROOKLAND
- Elementary school:BUNKER HILL
Utilities
- Water:Public
- Sewer:Public Sewer
Finances and disclosures
- Price:$1,250,000
- Price per sq. ft.:$402.19
New listings near 1821 Shepherd St Ne
- New
 $16,900Active-- beds -- baths
$16,900Active-- beds -- baths3911 Pennsylvania Ave Se #p1, WASHINGTON, DC 20020
MLS# DCDC2206970Listed by: IVAN BROWN REALTY, INC. - New
 $699,000Active2 beds -- baths1,120 sq. ft.
$699,000Active2 beds -- baths1,120 sq. ft.81 Q St Sw, WASHINGTON, DC 20024
MLS# DCDC2215592Listed by: CAPITAL AREA REALTORS OF DC - New
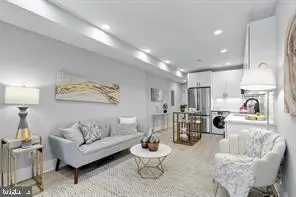 $289,900Active2 beds 1 baths858 sq. ft.
$289,900Active2 beds 1 baths858 sq. ft.4120 14th St Nw #b2, WASHINGTON, DC 20011
MLS# DCDC2215564Listed by: COSMOPOLITAN PROPERTIES REAL ESTATE BROKERAGE - Open Sat, 12 to 2pmNew
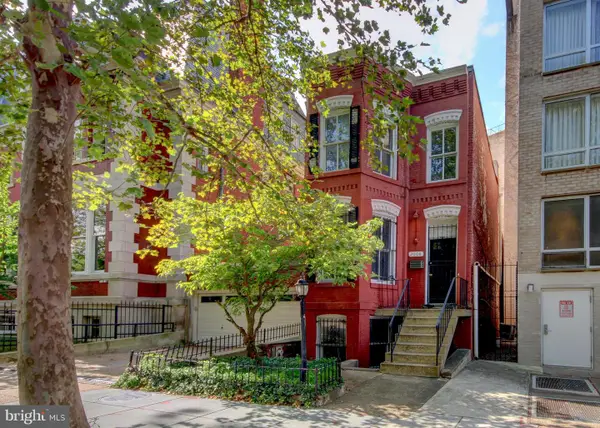 $900,000Active3 beds 2 baths1,780 sq. ft.
$900,000Active3 beds 2 baths1,780 sq. ft.2008 Q St Nw, WASHINGTON, DC 20009
MLS# DCDC2215490Listed by: RLAH @PROPERTIES - New
 $1,789,000Active3 beds 4 baths3,063 sq. ft.
$1,789,000Active3 beds 4 baths3,063 sq. ft.2801 New Mexico Ave Nw #ph7&8, WASHINGTON, DC 20007
MLS# DCDC2215496Listed by: TTR SOTHEBY'S INTERNATIONAL REALTY - Coming Soon
 $899,900Coming Soon3 beds 2 baths
$899,900Coming Soon3 beds 2 baths1528 E E St Se, WASHINGTON, DC 20003
MLS# DCDC2215554Listed by: NETREALTYNOW.COM, LLC - Coming Soon
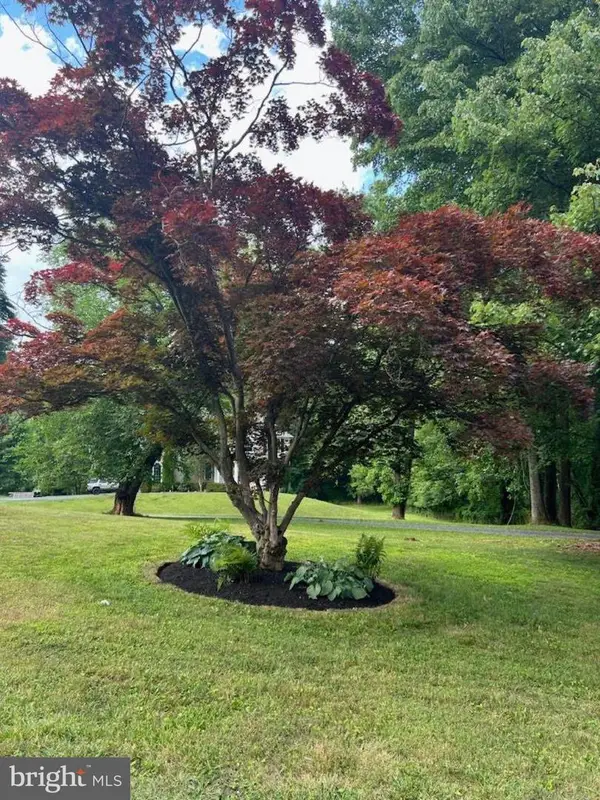 $425,000Coming Soon3 beds 4 baths
$425,000Coming Soon3 beds 4 baths5036 Nash St Ne, WASHINGTON, DC 20019
MLS# DCDC2215540Listed by: REDFIN CORP - New
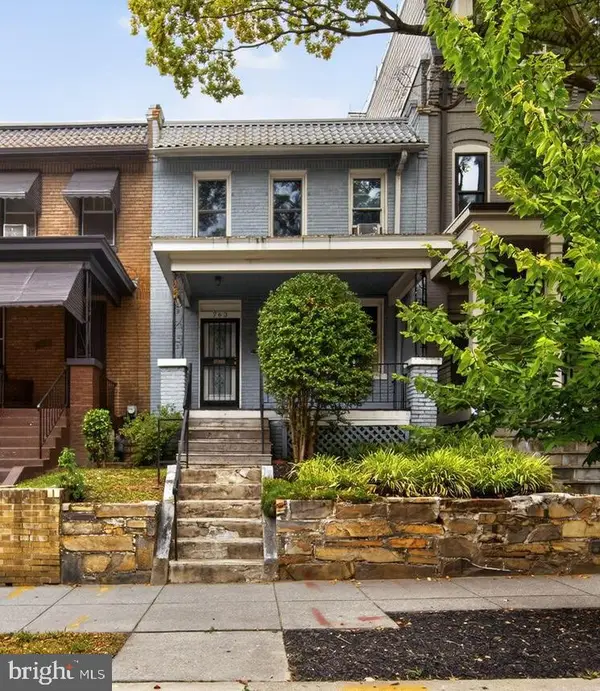 $625,000Active3 beds 1 baths2,100 sq. ft.
$625,000Active3 beds 1 baths2,100 sq. ft.763 Kenyon St Nw, WASHINGTON, DC 20010
MLS# DCDC2215484Listed by: COMPASS - Open Sat, 12 to 2pmNew
 $1,465,000Active4 beds 4 baths3,200 sq. ft.
$1,465,000Active4 beds 4 baths3,200 sq. ft.4501 Western Ave Nw, WASHINGTON, DC 20016
MLS# DCDC2215510Listed by: COMPASS - Open Sat, 12 to 2pmNew
 $849,000Active4 beds 4 baths1,968 sq. ft.
$849,000Active4 beds 4 baths1,968 sq. ft.235 Ascot Pl Ne, WASHINGTON, DC 20002
MLS# DCDC2215290Listed by: KELLER WILLIAMS PREFERRED PROPERTIES
