1821 Shepherd St Ne, Washington, DC 20018
Local realty services provided by:Better Homes and Gardens Real Estate Cassidon Realty
1821 Shepherd St Ne,Washington, DC 20018
$975,000
- 6 Beds
- 6 Baths
- - sq. ft.
- Single family
- Sold
Listed by: manuwa s eligwe
Office: samson properties
MLS#:DCDC2215302
Source:BRIGHTMLS
Sorry, we are unable to map this address
Price summary
- Price:$975,000
About this home
Welcome to 1821 Shepherd St NE—where one property delivers endless possibilities!
This stunning 4BR, 4BA brick home in coveted Michigan Park isn't just a house—it's a lifestyle investment featuring a rare income-generating 2BR, 2BA ADU that transforms this into a total 6-bedroom, 6-bathroom investment opportunity that could change your financial future.
The Main House: Classic Elegance Reimagined Step into 3,500 square feet of move-in-ready perfection on a generous 6,825 sq. ft. lot. Highlights include a welcoming living room with fireplace, spacious formal dining for 8+, and a bright eat-in kitchen with brand-new quartz countertops, sleek appliances, and designer backsplash. The sun-drenched sunroom with French doors creates seamless indoor-outdoor flow. Upstairs, the serene primary suite boasts a custom closet and spa-like bath with dual vanities, marble floors, and walk-in shower. Two additional bedrooms share a fully renovated bath, while the finished attic loft offers flexible space for guests, work, or play. The lower-level rec room features a wood-burning fireplace and walk-up backyard access. The Game-Changer: Your Personal Goldmine ADU Here's where dreams meet dollars—the newly completed 900 sq. ft. detached guest house with 2 bedrooms and 2 full bathrooms is your secret weapon for:
Rental Income - Earn $2,000-3,000+ monthly
Airbnb Empire - Capitalize on DC's booming short-term rental market
Multigenerational Living - Keep family close while maintaining independence
Au Pair Paradise - Perfect live-in childcare solution
Executive Office Suite - Your private workspace sanctuary
Student Housing - Ideal for college-age children or rental to students
Creative Studio - Transform your passion into profit
This isn't just extra space—it's a complete living experience with full kitchen, open living/dining area, main-level bedroom and bath, plus upstairs loft with second full bath.
Investment-Grade Infrastructure Already Done: New HVAC (2019), 75-gallon water heater (2018), upgraded 200-amp electrical, UV air purification, smart leak detection, fresh landscaping (2025), plus 2-car parking pad (2023).
Prime Location Perks: Minutes from Dakota Crossing shopping, top-rated schools, beautiful parks, and downtown Brookland's vibrant dining and Metro access.
The Bottom Line: Most people buy a home. Smart investors buy a property that pays them back. This rare find offers the perfect blend of family living and income potential—a true unicorn in today's market.
Are you ready to turn your housing expense into a revenue stream?
Contact an agent
Home facts
- Year built:1937
- Listing ID #:DCDC2215302
- Added:139 day(s) ago
- Updated:December 31, 2025 at 05:11 PM
Rooms and interior
- Bedrooms:6
- Total bathrooms:6
- Full bathrooms:4
- Half bathrooms:2
Heating and cooling
- Cooling:Central A/C
- Heating:Central, Natural Gas
Structure and exterior
- Year built:1937
Schools
- High school:DUNBAR
- Middle school:BROOKLAND
- Elementary school:BURROUGHS
Utilities
- Water:Public
- Sewer:Public Sewer
Finances and disclosures
- Price:$975,000
New listings near 1821 Shepherd St Ne
- Coming Soon
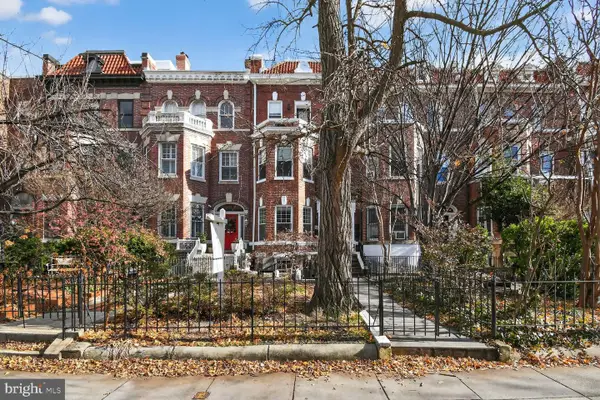 $639,000Coming Soon2 beds 2 baths
$639,000Coming Soon2 beds 2 baths3317 16th St Nw #4, WASHINGTON, DC 20010
MLS# DCDC2239170Listed by: LONG & FOSTER REAL ESTATE, INC. - New
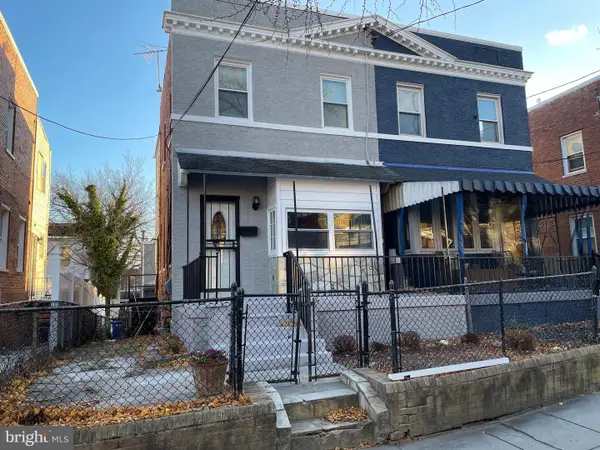 $605,000Active3 beds 2 baths1,490 sq. ft.
$605,000Active3 beds 2 baths1,490 sq. ft.530 Somerset Pl Nw, WASHINGTON, DC 20011
MLS# DCDC2235042Listed by: IVAN BROWN REALTY, INC. - Coming SoonOpen Sat, 12 to 2pm
 $1,450,000Coming Soon3 beds 3 baths
$1,450,000Coming Soon3 beds 3 baths1238 Eton Ct Nw #t17, WASHINGTON, DC 20007
MLS# DCDC2235480Listed by: WASHINGTON FINE PROPERTIES, LLC - New
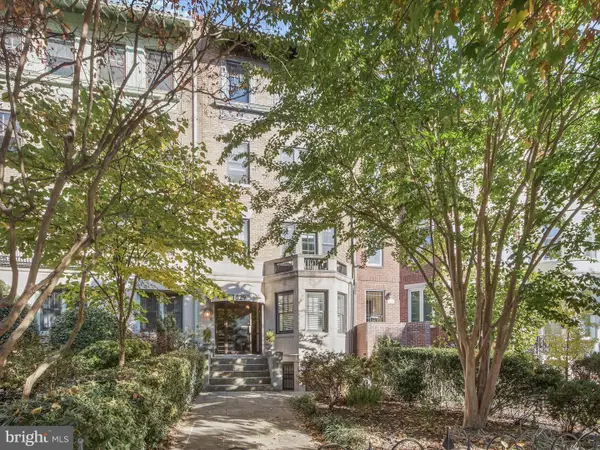 $699,000Active2 beds 2 baths1,457 sq. ft.
$699,000Active2 beds 2 baths1,457 sq. ft.1829 16th St Nw #4, WASHINGTON, DC 20009
MLS# DCDC2239172Listed by: EXP REALTY, LLC - New
 $79,999Active2 beds 1 baths787 sq. ft.
$79,999Active2 beds 1 baths787 sq. ft.510 Ridge Rd Se #102, WASHINGTON, DC 20019
MLS# DCDC2239176Listed by: EQUILIBRIUM REALTY, LLC - New
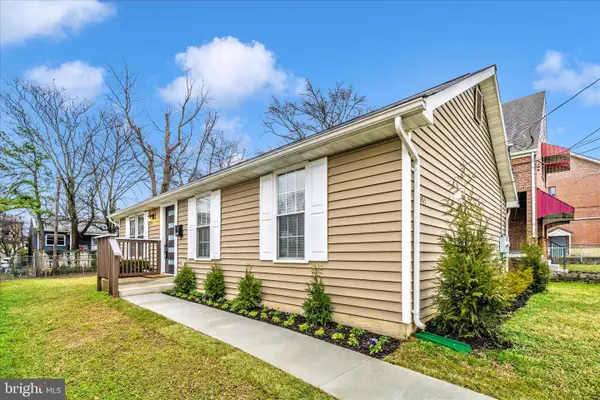 $415,000Active3 beds 2 baths1,025 sq. ft.
$415,000Active3 beds 2 baths1,025 sq. ft.1015 48th Pl Ne, WASHINGTON, DC 20019
MLS# DCDC2235356Listed by: KELLER WILLIAMS PREFERRED PROPERTIES - New
 $259,900Active2 beds 3 baths1,120 sq. ft.
$259,900Active2 beds 3 baths1,120 sq. ft.1609 Gales St Ne, WASHINGTON, DC 20002
MLS# DCDC2235596Listed by: LONG & FOSTER REAL ESTATE, INC. - New
 $64,999Active1 beds 1 baths624 sq. ft.
$64,999Active1 beds 1 baths624 sq. ft.428 Ridge Rd Se #205, WASHINGTON, DC 20019
MLS# DCDC2239078Listed by: EQUILIBRIUM REALTY, LLC - Coming Soon
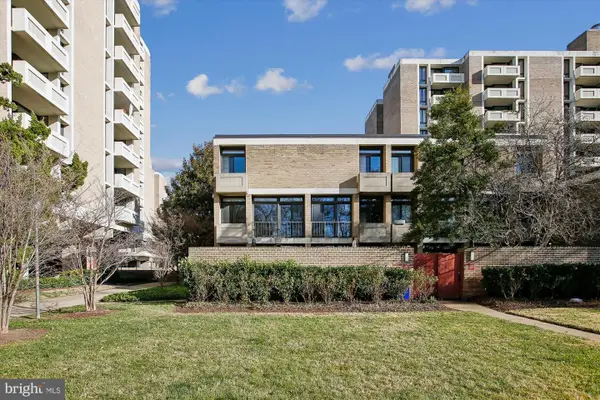 $985,000Coming Soon2 beds 3 baths
$985,000Coming Soon2 beds 3 baths431 N St Sw, WASHINGTON, DC 20024
MLS# DCDC2234466Listed by: KELLER WILLIAMS CAPITAL PROPERTIES - New
 $624,900Active4 beds -- baths3,360 sq. ft.
$624,900Active4 beds -- baths3,360 sq. ft.1620 17th Pl Se, WASHINGTON, DC 20020
MLS# DCDC2230944Listed by: EXP REALTY, LLC
