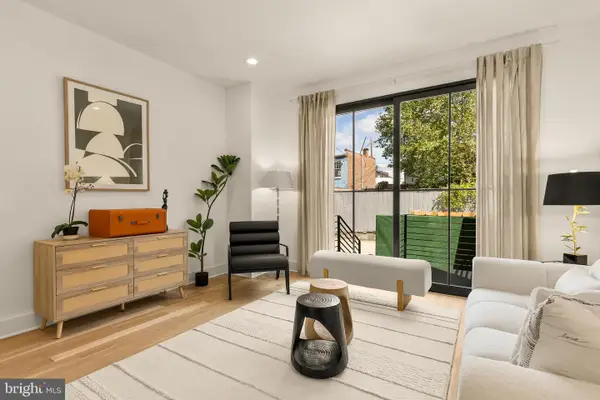1831 North Capitol St Ne, Washington, DC 20002
Local realty services provided by:Better Homes and Gardens Real Estate GSA Realty
1831 North Capitol St Ne,Washington, DC 20002
$1,125,000
- 4 Beds
- 5 Baths
- 2,518 sq. ft.
- Townhouse
- Active
Listed by: dylan joseph maltz
Office: compass
MLS#:DCDC2206246
Source:BRIGHTMLS
Price summary
- Price:$1,125,000
- Price per sq. ft.:$446.78
About this home
This beautifully updated row home blends historic character with modern functionality across three finished levels. Every bedroom has its own dedicated full bath, making it ideal for multi-generational living, guests, or roommates.
Natural light pours in from the east-west exposures, highlighting architectural details like crown molding, exposed beams, and a striking wood-lined turret. The open-concept main level features a chef-worthy kitchen outfitted with high-end Viking appliances and ample room for entertaining. Throughout the home, you’ll find generous storage and a low-maintenance layout—with no yard work and no condo fee.
The finished lower level includes great ceiling height, a bedroom, full bath, and kitchenette—perfect as a guest suite, au pair quarters, additional living space, or short term rental.
Located just minutes from MedStar Washington Hospital Center and steps from the exciting new Reservoir District, the home also offers close proximity to Union Market, Trader Joe’s, the Alamo Drafthouse Cinema, and a vibrant mix of local restaurants. Getting around is effortless, with nearby Metro access, multiple bus lines, the Metropolitan Branch Trail, and quick access to downtown and major highways. Enjoy beautiful views of the Capitol.
Timeless character, everyday convenience, and an unbeatable D.C. location—this home delivers on all fronts.
Some photos are virtually staged.
Contact an agent
Home facts
- Year built:1905
- Listing ID #:DCDC2206246
- Added:126 day(s) ago
- Updated:November 15, 2025 at 12:19 AM
Rooms and interior
- Bedrooms:4
- Total bathrooms:5
- Full bathrooms:4
- Half bathrooms:1
- Living area:2,518 sq. ft.
Heating and cooling
- Cooling:Central A/C
- Heating:Forced Air, Natural Gas
Structure and exterior
- Year built:1905
- Building area:2,518 sq. ft.
- Lot area:0.03 Acres
Utilities
- Water:Public
- Sewer:Public Sewer
Finances and disclosures
- Price:$1,125,000
- Price per sq. ft.:$446.78
- Tax amount:$7,577 (2024)
New listings near 1831 North Capitol St Ne
- Open Sat, 1 to 4pm
 $364,000Active1 beds 1 baths646 sq. ft.
$364,000Active1 beds 1 baths646 sq. ft.1417 Chapin St Nw #404/504, WASHINGTON, DC 20009
MLS# DCDC2198904Listed by: RE/MAX GATEWAY, LLC - Open Sun, 1 to 4pmNew
 $595,000Active4 beds 2 baths1,780 sq. ft.
$595,000Active4 beds 2 baths1,780 sq. ft.31 Mcdonald Pl Ne, WASHINGTON, DC 20011
MLS# DCDC2210934Listed by: COMPASS - Open Sat, 1 to 3pmNew
 $1,445,000Active6 beds 4 baths3,525 sq. ft.
$1,445,000Active6 beds 4 baths3,525 sq. ft.4432 Q St Nw, WASHINGTON, DC 20007
MLS# DCDC2213394Listed by: COMPASS - Open Sat, 11am to 1pmNew
 $437,000Active1 beds 1 baths835 sq. ft.
$437,000Active1 beds 1 baths835 sq. ft.3100 Connecticut Ave Nw #145, WASHINGTON, DC 20008
MLS# DCDC2214322Listed by: COMPASS - Open Sun, 1 to 3pm
 $1,539,000Active4 beds 4 baths2,380 sq. ft.
$1,539,000Active4 beds 4 baths2,380 sq. ft.1205 10th St Nw #2, WASHINGTON, DC 20001
MLS# DCDC2222208Listed by: COMPASS - Open Sun, 1 to 3pmNew
 $385,000Active1 beds 1 baths735 sq. ft.
$385,000Active1 beds 1 baths735 sq. ft.560 N St Sw #n503, WASHINGTON, DC 20024
MLS# DCDC2222372Listed by: KW METRO CENTER - New
 $470,000Active1 beds 1 baths949 sq. ft.
$470,000Active1 beds 1 baths949 sq. ft.800 4th St Sw #n801, WASHINGTON, DC 20024
MLS# DCDC2223582Listed by: SAMSON PROPERTIES - Open Sat, 1 to 3pmNew
 $550,000Active2 beds 2 baths1,720 sq. ft.
$550,000Active2 beds 2 baths1,720 sq. ft.424 23rd Pl Ne, WASHINGTON, DC 20002
MLS# DCDC2224234Listed by: KELLER WILLIAMS CAPITAL PROPERTIES - New
 $550,000Active2 beds 2 baths1,029 sq. ft.
$550,000Active2 beds 2 baths1,029 sq. ft.1025 1st St Se #310, WASHINGTON, DC 20003
MLS# DCDC2226636Listed by: REAL BROKER, LLC - Open Sat, 1 to 4pmNew
 $1,650,000Active5 beds 7 baths3,064 sq. ft.
$1,650,000Active5 beds 7 baths3,064 sq. ft.951 Shepherd St Nw, WASHINGTON, DC 20011
MLS# DCDC2227468Listed by: WEICHERT, REALTORS
