1838 4th St Nw #2a, Washington, DC 20001
Local realty services provided by:Better Homes and Gardens Real Estate Reserve
1838 4th St Nw #2a,Washington, DC 20001
$550,000
- 2 Beds
- 2 Baths
- 1,133 sq. ft.
- Condominium
- Active
Listed by: margaret m tyus
Office: re/max allegiance
MLS#:DCDC2174092
Source:BRIGHTMLS
Price summary
- Price:$550,000
- Price per sq. ft.:$485.44
About this home
PRICE IMPROVEMENT.!SELLER WILL PAY CLOSING COST.Welcome to the Capstone in vibrant Bloomingdale, Le Droit Park. This renovated Condo, where urban style meets modern comfort, features an airy two-bedroom, two-bath (En-Suite) layout and a den. It is within walking distance to three Metro Stations: Shaw-Howard University, NOMA, and Rhode Island Avenue-Brentwood. Short walking distance to Howard Hospital, Howard University, entertainment, nightlife, dining, transportation, shops, and more. This boutique building has eight condo units, two on each floor. The entryway is exposed to beautiful brick walls bathed in natural sunlight. It opens into spacious living and dining room areas, with a chef's delight kitchen featuring new appliances and quartz countertops designed for both cooking and entertaining. The first bedroom, separated by the living space, is intended for a guest room or office space. Rest assured, the den can be a third bedroom or a way to relax after a long day from the hustle and bustle of city life. The primary bedroom is complete with an eE suite. A new condenser (AC/Heat) for your comfort. This home is freshly painted and ready to move in. You'll love it here!OPEN HOUSE AUGUST 10, 2025
Contact an agent
Home facts
- Year built:1910
- Listing ID #:DCDC2174092
- Added:255 day(s) ago
- Updated:December 19, 2025 at 02:46 PM
Rooms and interior
- Bedrooms:2
- Total bathrooms:2
- Full bathrooms:2
- Living area:1,133 sq. ft.
Heating and cooling
- Cooling:Central A/C
- Heating:Electric, Forced Air
Structure and exterior
- Year built:1910
- Building area:1,133 sq. ft.
Utilities
- Water:Public
- Sewer:Public Sewer
Finances and disclosures
- Price:$550,000
- Price per sq. ft.:$485.44
- Tax amount:$4,559 (2024)
New listings near 1838 4th St Nw #2a
- Coming Soon
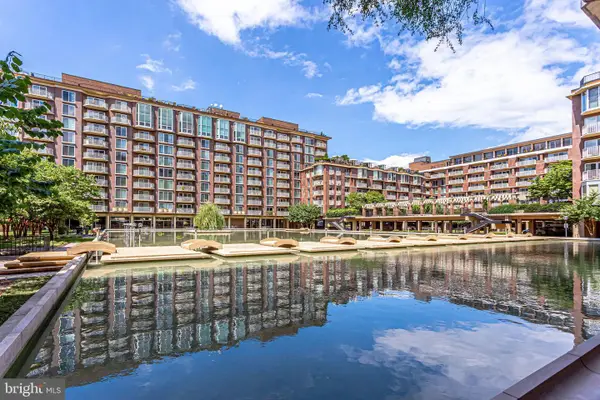 $345,000Coming Soon1 beds 1 baths
$345,000Coming Soon1 beds 1 baths560 N St Sw #n409, WASHINGTON, DC 20024
MLS# DCDC2235422Listed by: KW METRO CENTER - Coming Soon
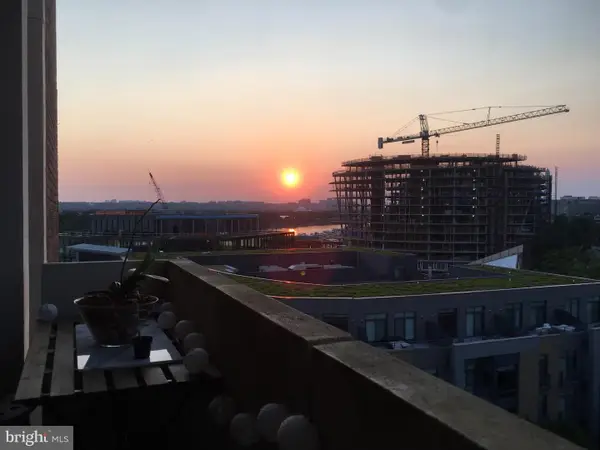 $299,900Coming Soon-- beds 1 baths
$299,900Coming Soon-- beds 1 baths490 M St Sw #w-710, WASHINGTON, DC 20024
MLS# DCDC2234774Listed by: COMPASS - New
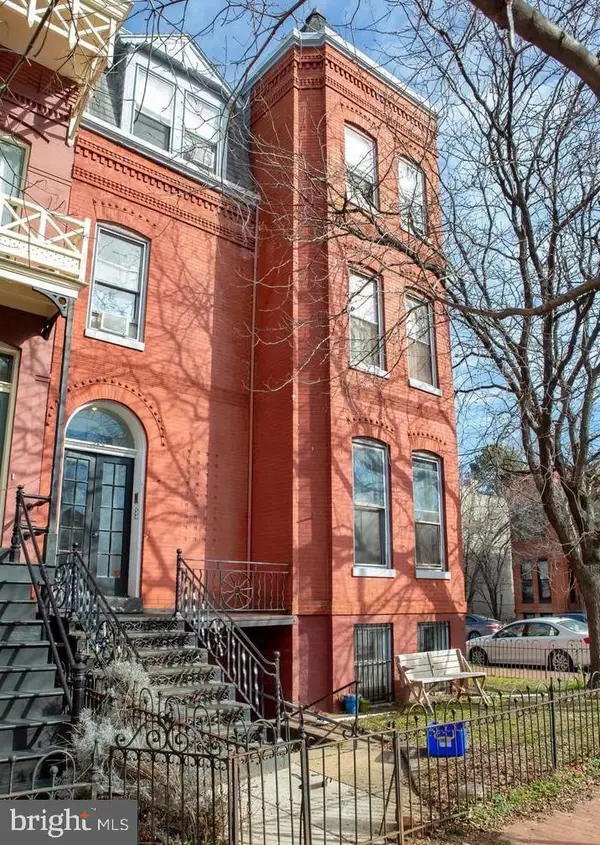 $1,950,000Active6 beds -- baths4,014 sq. ft.
$1,950,000Active6 beds -- baths4,014 sq. ft.520 Constitution Ave Ne, WASHINGTON, DC 20002
MLS# DCDC2235404Listed by: COMPASS - New
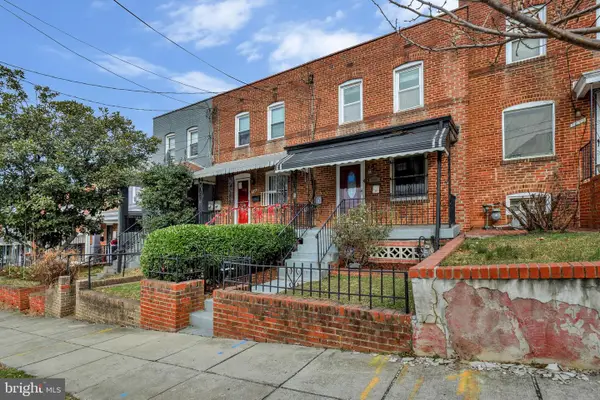 $254,900Active2 beds 1 baths1,055 sq. ft.
$254,900Active2 beds 1 baths1,055 sq. ft.1452 Howard Rd Se, WASHINGTON, DC 20020
MLS# DCDC2235416Listed by: D.S.A. PROPERTIES & INVESTMENTS LLC - New
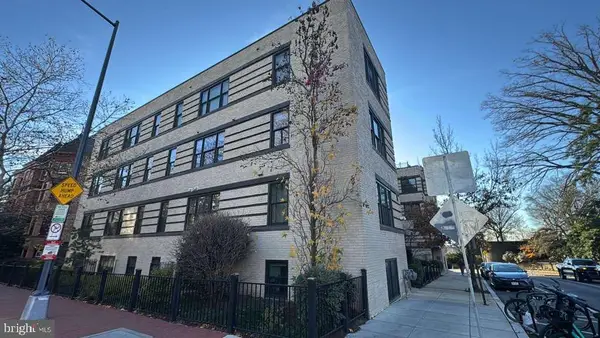 $495,000Active1 beds 1 baths537 sq. ft.
$495,000Active1 beds 1 baths537 sq. ft.2331 15th St Nw #406-n, WASHINGTON, DC 20009
MLS# DCDC2235418Listed by: D.S.A. PROPERTIES & INVESTMENTS LLC - New
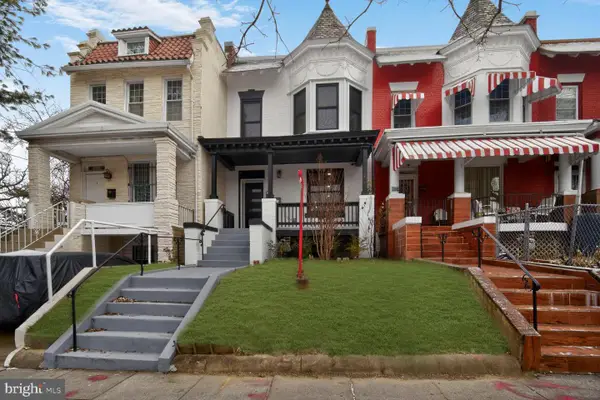 $1,124,000Active4 beds 4 baths2,676 sq. ft.
$1,124,000Active4 beds 4 baths2,676 sq. ft.4017 14th St Nw, WASHINGTON, DC 20011
MLS# DCDC2235258Listed by: KW METRO CENTER - Open Sun, 1 to 3pmNew
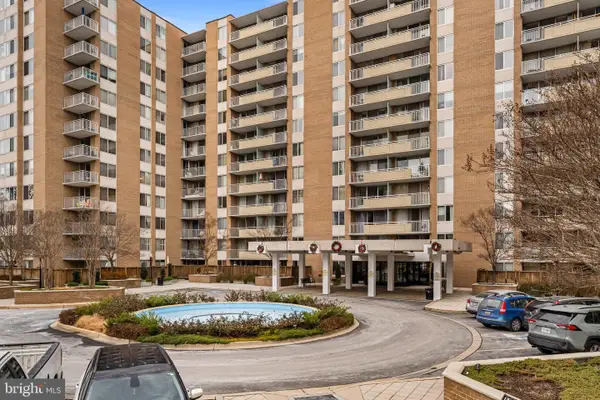 $219,900Active-- beds 1 baths747 sq. ft.
$219,900Active-- beds 1 baths747 sq. ft.3001 Veazey Ter Nw #201, WASHINGTON, DC 20008
MLS# DCDC2235202Listed by: REDFIN CORP - New
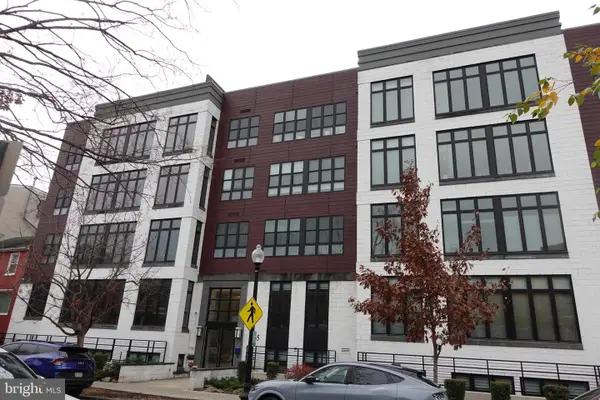 $279,000Active2 beds 2 baths1,176 sq. ft.
$279,000Active2 beds 2 baths1,176 sq. ft.1345 K St Se #105, WASHINGTON, DC 20003
MLS# DCDC2235380Listed by: KELLER WILLIAMS CAPITAL PROPERTIES - Coming Soon
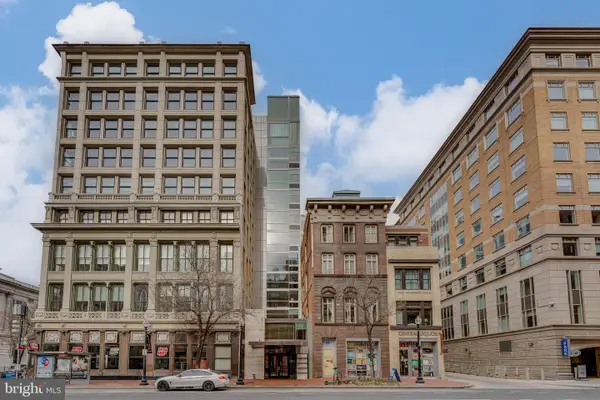 $499,000Coming Soon1 beds 1 baths
$499,000Coming Soon1 beds 1 baths675 E E St St Nw #350, WASHINGTON, DC 20004
MLS# DCDC2235400Listed by: ENGEL & VOLKERS WASHINGTON, DC - Coming Soon
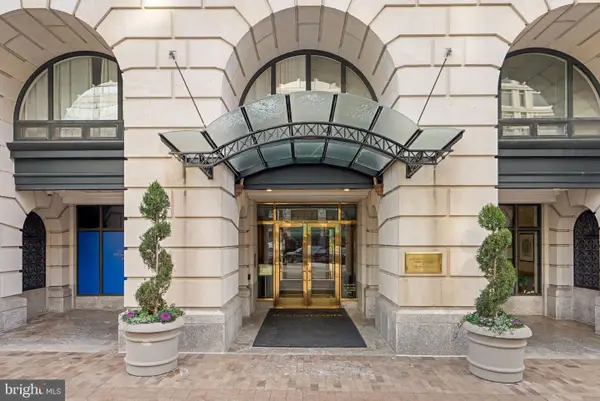 $560,000Coming Soon1 beds 2 baths
$560,000Coming Soon1 beds 2 baths601 Pennsylvania Ave Nw #1502n, WASHINGTON, DC 20004
MLS# DCDC2234292Listed by: KW UNITED
