1840 Kalorama Rd Nw #9, WASHINGTON, DC 20009
Local realty services provided by:Better Homes and Gardens Real Estate Reserve
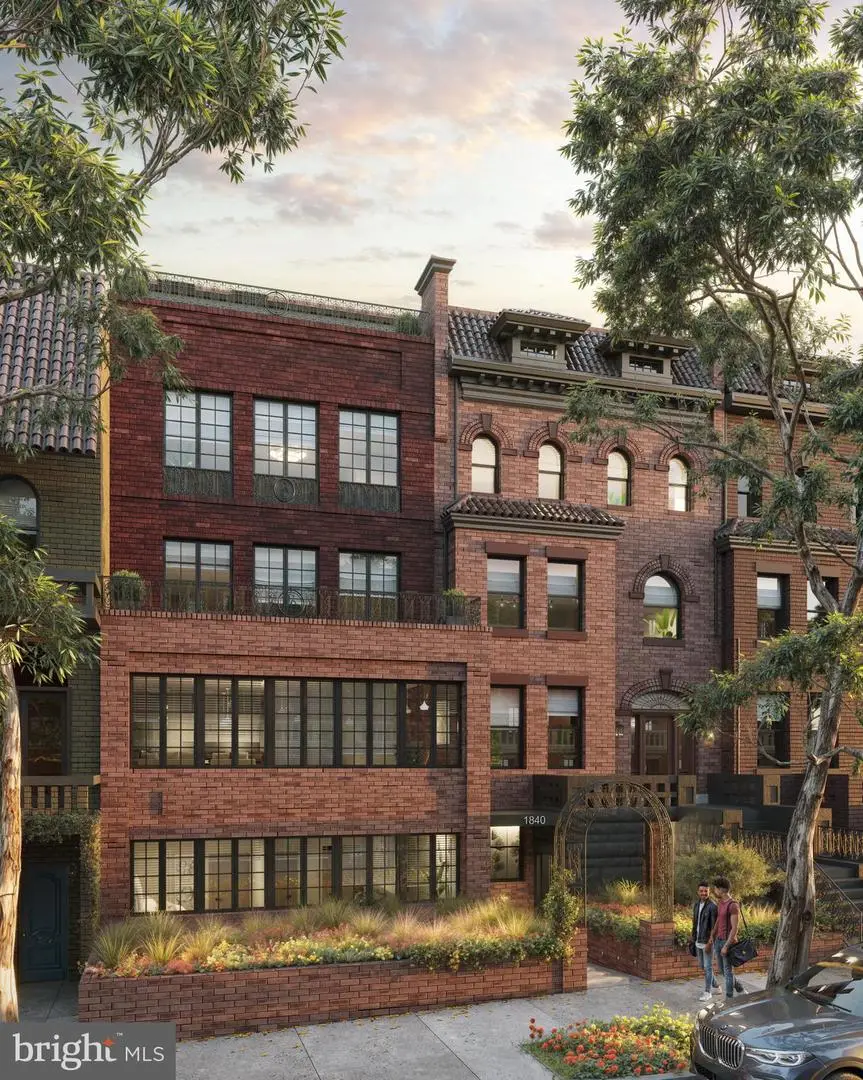
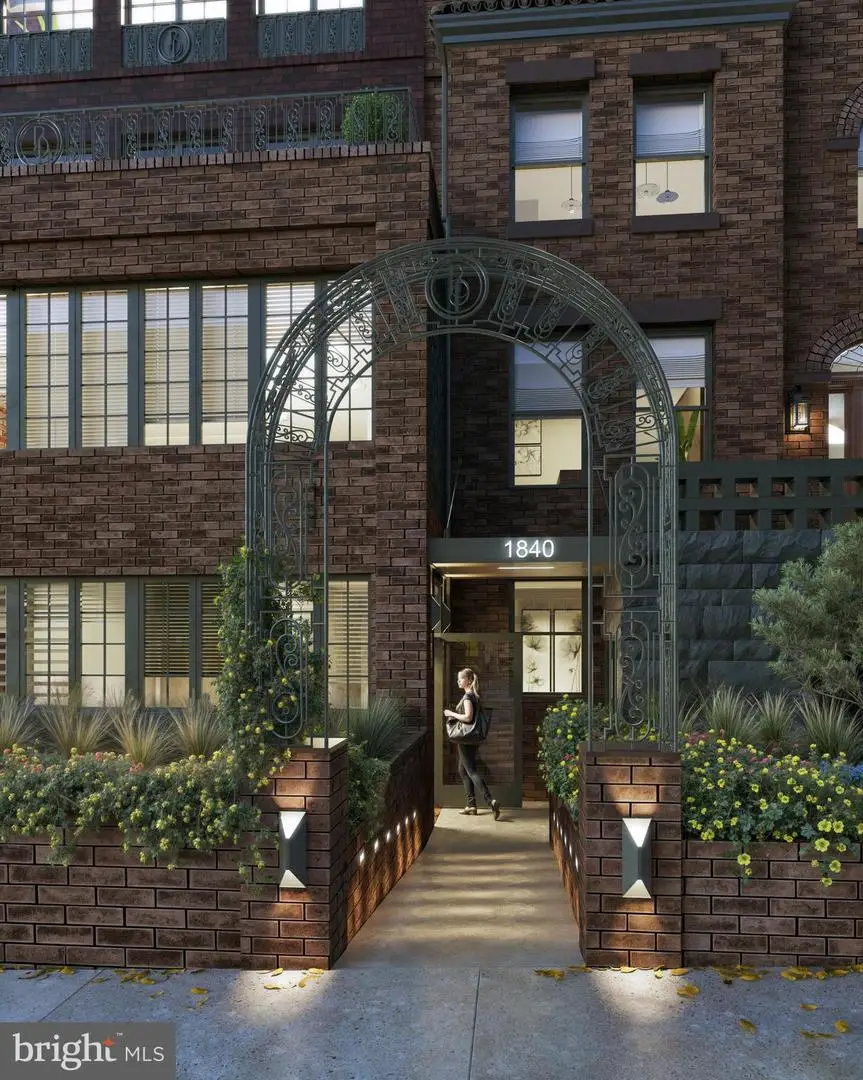
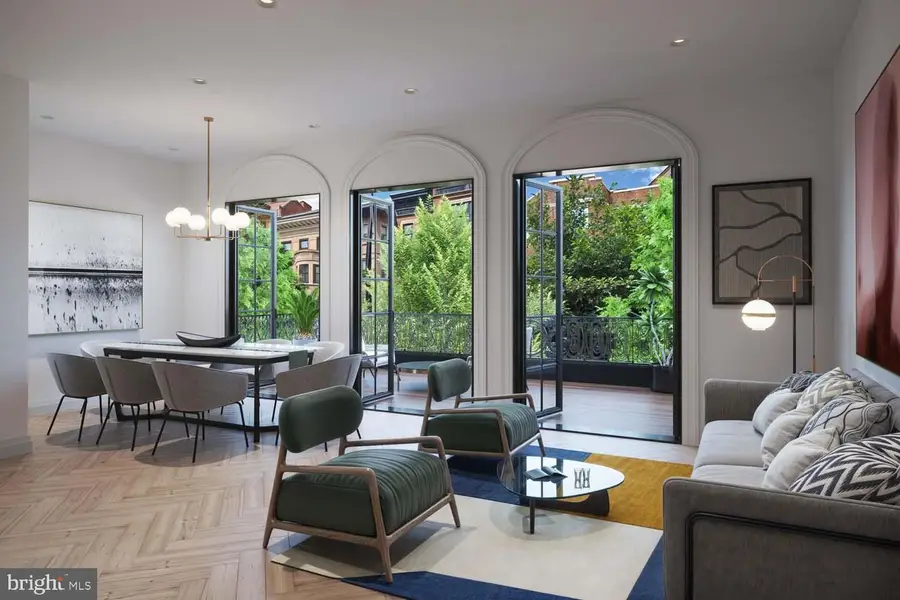
1840 Kalorama Rd Nw #9,WASHINGTON, DC 20009
$1,499,900
- 3 Beds
- 2 Baths
- 1,581 sq. ft.
- Condominium
- Pending
Listed by:timur loynab
Office:mcwilliams/ballard inc.
MLS#:DCDC2214252
Source:BRIGHTMLS
Price summary
- Price:$1,499,900
- Price per sq. ft.:$948.7
About this home
Welcome to Bellton Park, an exceptional new development in the prestigious Kalorama neighborhood, offering a rare blend of sophistication and exclusivity, where each home is uniquely designed.
Residence 9 is a stunning 2BR/Den/2BA home that combines luxurious, single-level living with the convenience of private elevator access, as well as a large private terrace at the rear of the home with views of the Capitol and Washington Monument.
Inside, this exquisite residence boasts soaring 10'+ ceilings, elegant archways, and pristine white oak herringbone wood flooring. The custom millwork adds a touch of refinement, while the chef-inspired kitchen features top-of-the-line Thermador appliances. Additionally, custom closets and a convenient laundry room with a sink enhance functionality and comfort.
The spacious living room, featuring a gas fireplace, boasts elegant arched windows that capture expansive, skyline views of Kalorama's timeless charm. Meanwhile, both the primary and guest bedrooms have direct access to a private terrace at the rear, providing a tranquil retreat and panoramic city views.
Parking is included in the list price of Residence 9.
Contact an agent
Home facts
- Year built:1912
- Listing Id #:DCDC2214252
- Added:8 day(s) ago
- Updated:August 13, 2025 at 07:30 AM
Rooms and interior
- Bedrooms:3
- Total bathrooms:2
- Full bathrooms:2
- Living area:1,581 sq. ft.
Heating and cooling
- Cooling:Central A/C, Heat Pump(s)
- Heating:Electric, Heat Pump(s)
Structure and exterior
- Year built:1912
- Building area:1,581 sq. ft.
Utilities
- Water:Public
- Sewer:Public Sewer
Finances and disclosures
- Price:$1,499,900
- Price per sq. ft.:$948.7
New listings near 1840 Kalorama Rd Nw #9
- New
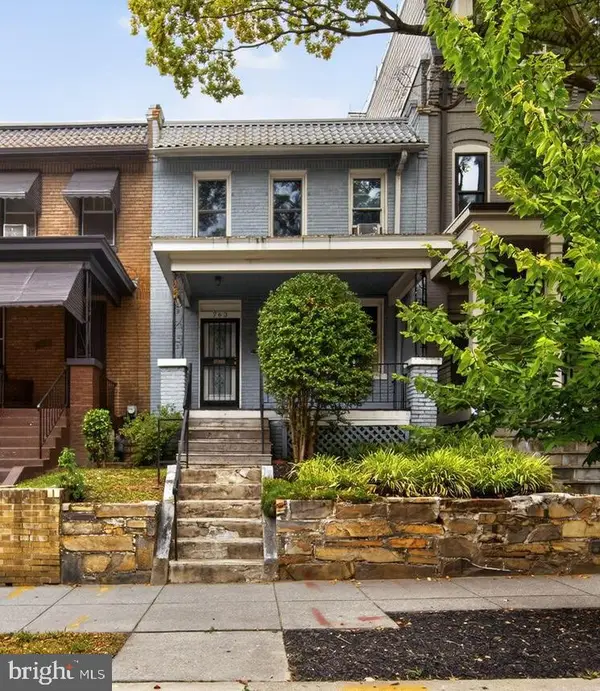 $625,000Active3 beds 1 baths2,100 sq. ft.
$625,000Active3 beds 1 baths2,100 sq. ft.763 Kenyon St Nw, WASHINGTON, DC 20010
MLS# DCDC2215484Listed by: COMPASS - Open Sat, 12 to 2pmNew
 $1,465,000Active4 beds 4 baths2,898 sq. ft.
$1,465,000Active4 beds 4 baths2,898 sq. ft.4501 Western Ave Nw, WASHINGTON, DC 20016
MLS# DCDC2215510Listed by: COMPASS - Open Sat, 12 to 2pmNew
 $849,000Active4 beds 4 baths1,968 sq. ft.
$849,000Active4 beds 4 baths1,968 sq. ft.235 Ascot Pl Ne, WASHINGTON, DC 20002
MLS# DCDC2215290Listed by: KELLER WILLIAMS PREFERRED PROPERTIES - Open Sat, 2 to 4pmNew
 $1,299,999Active4 beds 2 baths3,269 sq. ft.
$1,299,999Active4 beds 2 baths3,269 sq. ft.2729 Ontario Rd Nw, WASHINGTON, DC 20009
MLS# DCDC2215330Listed by: LONG & FOSTER REAL ESTATE, INC. - New
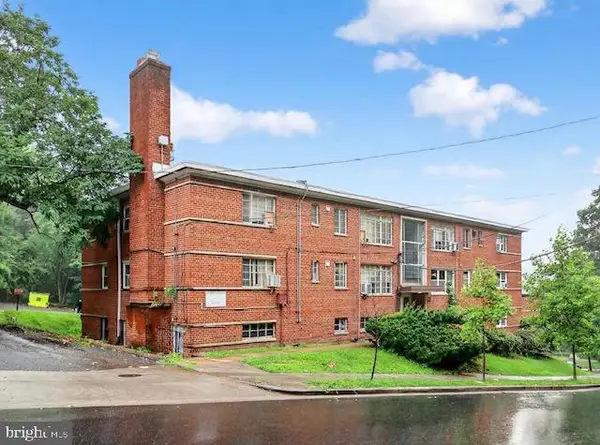 $85,000Active2 beds 1 baths868 sq. ft.
$85,000Active2 beds 1 baths868 sq. ft.2321 Altamont Pl Se #102, WASHINGTON, DC 20020
MLS# DCDC2215378Listed by: LONG & FOSTER REAL ESTATE, INC. - Coming Soon
 $225,000Coming Soon-- beds 1 baths
$225,000Coming Soon-- beds 1 baths1840 Mintwood Pl Nw #102, WASHINGTON, DC 20009
MLS# DCDC2215410Listed by: TTR SOTHEBY'S INTERNATIONAL REALTY - New
 $489,000Active3 beds 1 baths928 sq. ft.
$489,000Active3 beds 1 baths928 sq. ft.448 Delafield Pl Nw, WASHINGTON, DC 20011
MLS# DCDC2215512Listed by: AEGIS REALTY COMPANY, LLC - New
 $569,000Active4 beds 4 baths2,674 sq. ft.
$569,000Active4 beds 4 baths2,674 sq. ft.1702 25th St Se, WASHINGTON, DC 20020
MLS# DCDC2208914Listed by: COMPASS - Open Sun, 2 to 4pmNew
 $5,750,000Active6 beds 6 baths6,411 sq. ft.
$5,750,000Active6 beds 6 baths6,411 sq. ft.2800 32nd St Nw, WASHINGTON, DC 20008
MLS# DCDC2214284Listed by: COMPASS - Open Sun, 1 to 3pmNew
 $665,000Active2 beds 2 baths1,021 sq. ft.
$665,000Active2 beds 2 baths1,021 sq. ft.781 Columbia Rd Nw #1, WASHINGTON, DC 20001
MLS# DCDC2214720Listed by: COMPASS
