1845 Vernon St Nw, Washington, DC 20009
Local realty services provided by:Better Homes and Gardens Real Estate Maturo
Listed by: jennifer s smira, albert a. amar
Office: compass
MLS#:DCDC2227926
Source:BRIGHTMLS
Price summary
- Price:$3,270,000
- Price per sq. ft.:$713.35
About this home
A rare opportunity to own a grand, elevator-equipped Victorian that seamlessly blends historic elegance with modern sophistication. Ideally positioned on a quiet one-way street at the crossroads of Dupont Circle, Adams Morgan, and Kalorama, this four-bedroom, three-and-a-half-bath masterpiece spans five levels of beautifully curated living space, complete with garage parking and a private rooftop terrace. Every inch of this home has been meticulously reimagined, preserving timeless architectural character while introducing the finest in contemporary design. The fully renovated interior showcases designer lighting, custom fixtures, and elegant finishes throughout. The brand-new chef’s kitchen is a showpiece, featuring premium appliances, abundant cabinetry, a spacious breakfast area with skylight, and direct access to a private patio. Four fireplaces lend warmth and charm across multiple levels, while the private elevator and chair lift connect the garage, main living areas, and rooftop terrace for effortless accessibility.
The luxurious primary suite is a true retreat, offering a spa-inspired en-suite bath, dual walk-in closets, a sitting area with wet bar, a fireplace, and exposed brick detailing. Above, a versatile loft space provides the perfect setting for a home gym, office, or creative studio. The expansive rooftop terrace, perched above the garage, is complete with a commercial-grade outdoor kitchen—an exceptional space for entertaining or unwinding beneath the city skyline.
Flexible living options abound, with a fully renovated lower-level apartment featuring a private entrance, full kitchen, bedroom and den, bathroom, and living area—ideal for guests, in-laws, or rental income potential. Additional features include a private one-car garage with EV charging outlet. Zoned for the highly rated Oyster-Adams Bilingual School and just steps from Metro, Harris Teeter, Trader Joe’s, VIDA Fitness, Mint Gym, and beloved dining destinations such as Jack Rose, Anju, and Lauriol Plaza, this residence represents the pinnacle of D.C. living. A rare offering where historic architecture meets contemporary luxury and urban convenience—truly a showpiece in one of Washington’s most distinguished neighborhoods.
Contact an agent
Home facts
- Year built:1912
- Listing ID #:DCDC2227926
- Added:182 day(s) ago
- Updated:December 30, 2025 at 02:43 PM
Rooms and interior
- Bedrooms:4
- Total bathrooms:4
- Full bathrooms:3
- Half bathrooms:1
- Living area:4,584 sq. ft.
Heating and cooling
- Cooling:Central A/C
- Heating:Electric, Forced Air, Heat Pump(s), Natural Gas
Structure and exterior
- Roof:Composite
- Year built:1912
- Building area:4,584 sq. ft.
- Lot area:0.04 Acres
Utilities
- Water:Public
- Sewer:Public Sewer
Finances and disclosures
- Price:$3,270,000
- Price per sq. ft.:$713.35
- Tax amount:$16,823 (2025)
New listings near 1845 Vernon St Nw
- Coming Soon
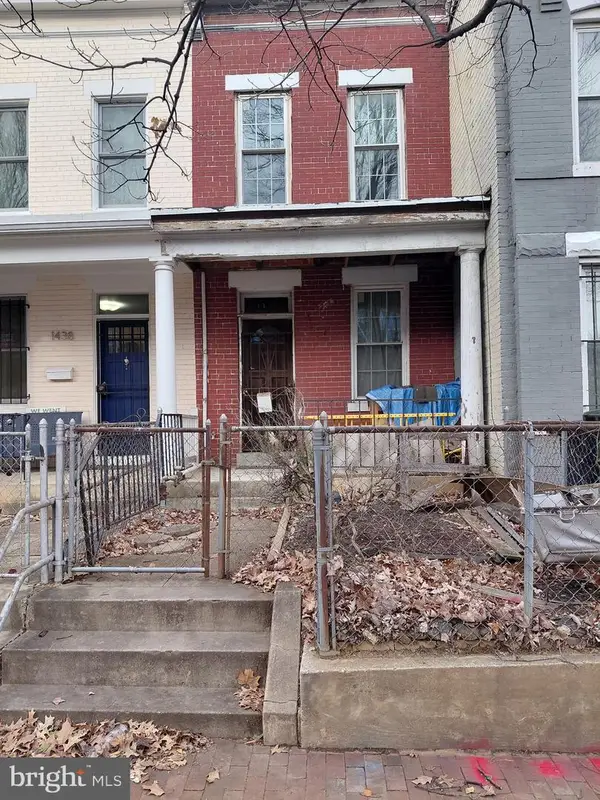 $389,990Coming Soon-- beds -- baths
$389,990Coming Soon-- beds -- baths1440 C St Se, WASHINGTON, DC 20003
MLS# DCDC2239098Listed by: RE/MAX UNITED REAL ESTATE - Coming Soon
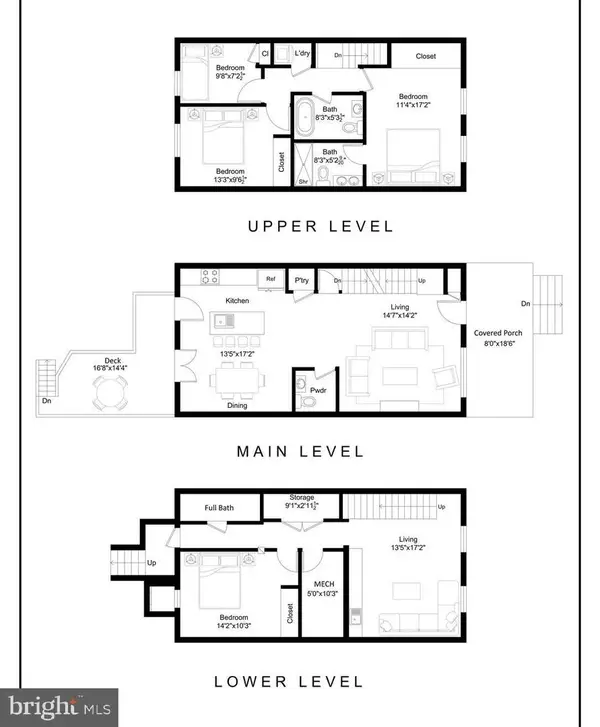 $1,099,900Coming Soon4 beds 4 baths
$1,099,900Coming Soon4 beds 4 baths321 16th St Ne, WASHINGTON, DC 20002
MLS# DCDC2233502Listed by: COMPASS 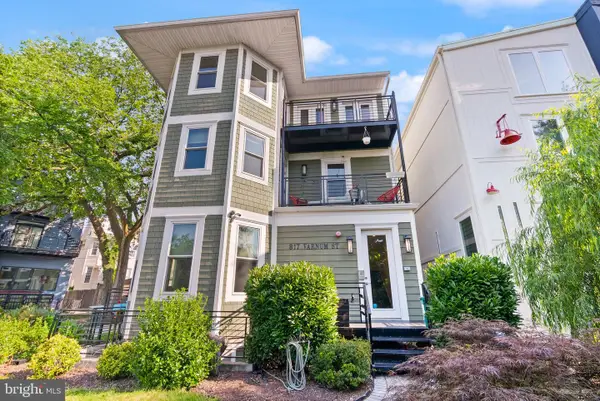 $639,999Pending2 beds 2 baths1,004 sq. ft.
$639,999Pending2 beds 2 baths1,004 sq. ft.817 Varnum St Nw, WASHINGTON, DC 20011
MLS# DCDC2210504Listed by: COMPASS- Coming Soon
 $600,000Coming Soon2 beds 3 baths
$600,000Coming Soon2 beds 3 baths73 G St Sw #103, WASHINGTON, DC 20024
MLS# DCDC2239064Listed by: RLAH @PROPERTIES - New
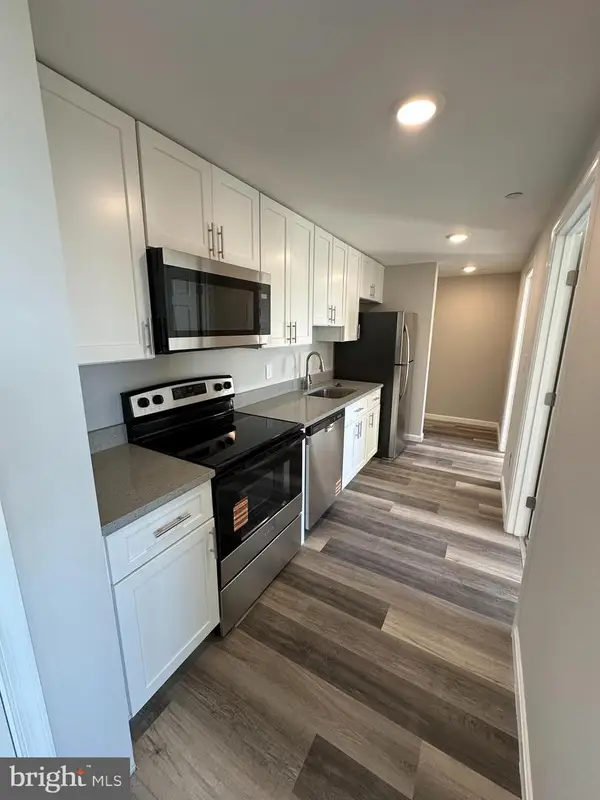 $389,000Active4 beds 1 baths
$389,000Active4 beds 1 baths1812 H Pl Ne #304, WASHINGTON, DC 20002
MLS# DCDC2238914Listed by: LONG & FOSTER REAL ESTATE, INC. - New
 $290,000Active4 beds 1 baths
$290,000Active4 beds 1 baths1812 H Pl Ne #b03, WASHINGTON, DC 20002
MLS# DCDC2238930Listed by: LONG & FOSTER REAL ESTATE, INC. - New
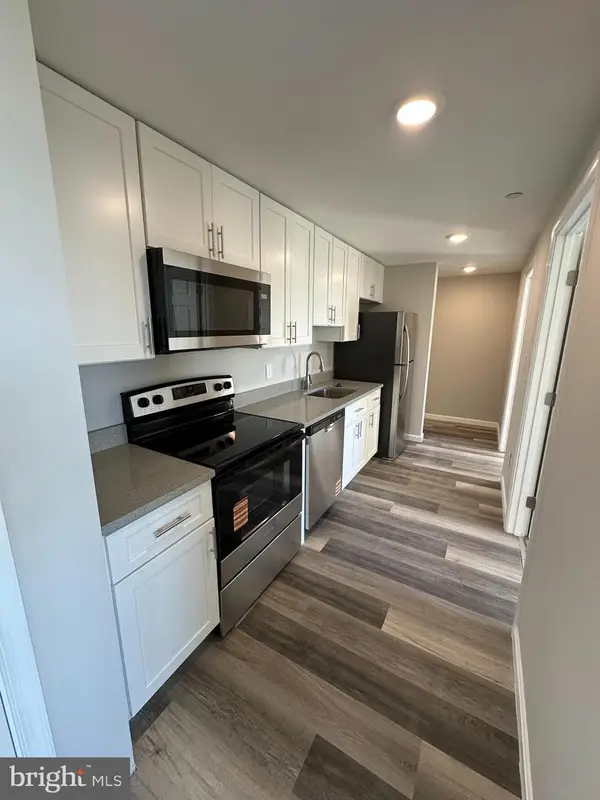 $210,000Active4 beds 1 baths
$210,000Active4 beds 1 baths1812 H Pl Ne #407, WASHINGTON, DC 20002
MLS# DCDC2238932Listed by: LONG & FOSTER REAL ESTATE, INC. - Coming Soon
 $1,950,000Coming Soon2 beds 2 baths
$1,950,000Coming Soon2 beds 2 baths1111 24th St Nw #27, WASHINGTON, DC 20037
MLS# DCDC2238934Listed by: REALTY ONE GROUP CAPITAL - New
 $449,000Active4 beds 1 baths
$449,000Active4 beds 1 baths1812 H Pl Ne #409, WASHINGTON, DC 20002
MLS# DCDC2235544Listed by: LONG & FOSTER REAL ESTATE, INC. - Coming Soon
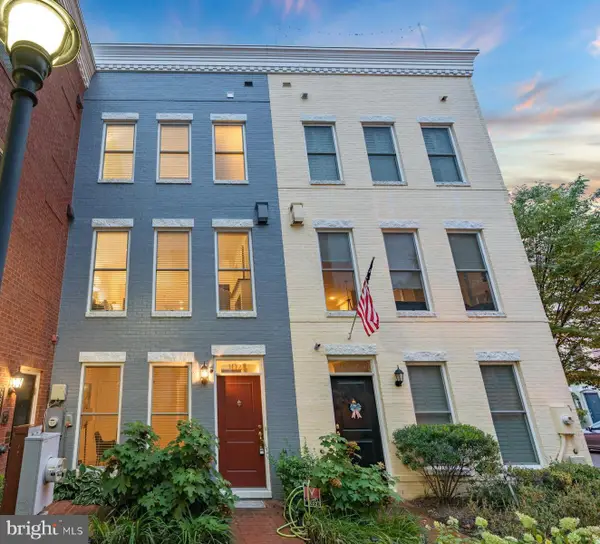 $1,125,000Coming Soon4 beds 4 baths
$1,125,000Coming Soon4 beds 4 baths1022 3rd Pl Se, WASHINGTON, DC 20003
MLS# DCDC2235620Listed by: TTR SOTHEBY'S INTERNATIONAL REALTY
