19 Whittier St Nw, WASHINGTON, DC 20012
Local realty services provided by:Better Homes and Gardens Real Estate GSA Realty
19 Whittier St Nw,WASHINGTON, DC 20012
$1,450,000
- 6 Beds
- 5 Baths
- 3,402 sq. ft.
- Single family
- Active
Upcoming open houses
- Sat, Aug 3012:00 pm - 02:00 pm
Listed by:toni a ghazi
Office:compass
MLS#:DCDC2217410
Source:BRIGHTMLS
Price summary
- Price:$1,450,000
- Price per sq. ft.:$426.22
About this home
On a rare double lot just blocks from Main Street Takoma Park, a stately 1913 Craftsman rises behind a picket fence—shingle cladding, classic columns, and a full-width porch with swing, where over a century of mornings, evenings, and summer rains has unfolded, with the promise of more to come. Across four levels, the home offers six bedrooms, 4.5 baths, and nearly 3,500 square feet of living space, steeped in enduring character.
Through diamond-pane doors, the foyer sets an elegant tone with original millwork and a long built-in bench/mud nook; a single set of pocket doors opens to the living room.
Living and dining connect through a wide Craftsman colonnade and picture-rail trim. The kitchen lines treetop windows, slate floors, and Arts-and-Crafts tile with generous counters and an island for seating and prep; dual sinks, a gas cooktop with hood, a wall oven, and a stainless refrigerator serve daily cooking. A vaulted ceiling lifts the space, and French doors open to a screened, light-wrapped sunroom. A quiet rear office and a main-level powder room complete the floor. Refinished hardwoods on the main level and staircase carry warmth throughout.
Upstairs, a sunlit landing leads to the primary suite at the front—two exposures, a door to the railed upper porch, an ensuite bath with mosaic-tiled walk-in shower/bench, and a windowed walk-in closet just outside the door. Two additional bedrooms and a windowed hall bath sit nearby, while a window-wrapped rear sunroom offers treetop lounge or studio space. The top level adds two charming bedrooms under the eaves and a clawfoot bath.
A daylight lower level extends the home with a family/bonus room, a kitchenette with exterior door, another bedroom, full bath, and a laundry/workshop—useful for guests, projects, or an au pair. Outdoors, a sweeping lawn gives the double lot its due, leading to a detached, secured two-car garage with gated alley access. Two-zone air conditioning was replaced within the past five years.
Location: About 5–10 minutes on foot to the Historic District’s coffee, dining, boutiques, and year-round farmers market. Near Takoma Metro (Red Line), Sligo Creek Trail and the Metropolitan Branch Trail, with swift driving access via 16th Street NW and US-29/Georgia Ave to downtown D.C. Easy to Show!
All square footage and measurements are approximate.
Contact an agent
Home facts
- Year built:1913
- Listing ID #:DCDC2217410
- Added:1 day(s) ago
- Updated:August 29, 2025 at 10:17 AM
Rooms and interior
- Bedrooms:6
- Total bathrooms:5
- Full bathrooms:4
- Half bathrooms:1
- Living area:3,402 sq. ft.
Heating and cooling
- Cooling:Central A/C
- Heating:Hot Water, Natural Gas
Structure and exterior
- Roof:Shingle
- Year built:1913
- Building area:3,402 sq. ft.
- Lot area:0.24 Acres
Schools
- High school:COOLIDGE
- Middle school:IDA B. WELLS
- Elementary school:TAKOMA
Utilities
- Water:Public
- Sewer:Public Sewer
Finances and disclosures
- Price:$1,450,000
- Price per sq. ft.:$426.22
- Tax amount:$9,932 (2024)
New listings near 19 Whittier St Nw
- New
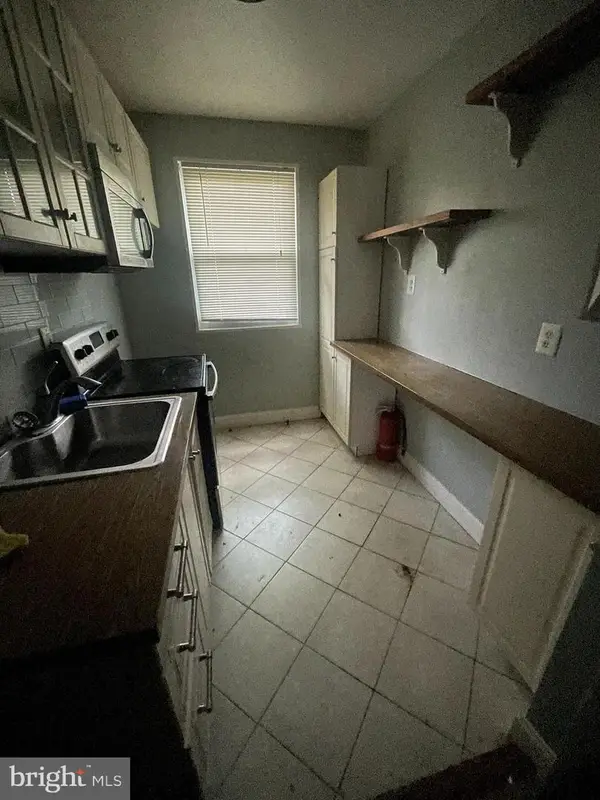 $549,999Active1 beds 1 baths704 sq. ft.
$549,999Active1 beds 1 baths704 sq. ft.512 Ridge Rd Se #105, WASHINGTON, DC 20019
MLS# DCDC2217656Listed by: EQUILIBRIUM REALTY, LLC - New
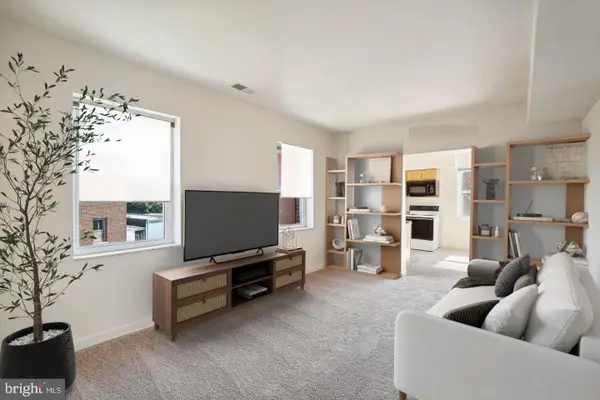 $249,900Active1 beds 1 baths637 sq. ft.
$249,900Active1 beds 1 baths637 sq. ft.55 M St Nw #406, WASHINGTON, DC 20001
MLS# DCDC2217650Listed by: LONG & FOSTER REAL ESTATE, INC. - New
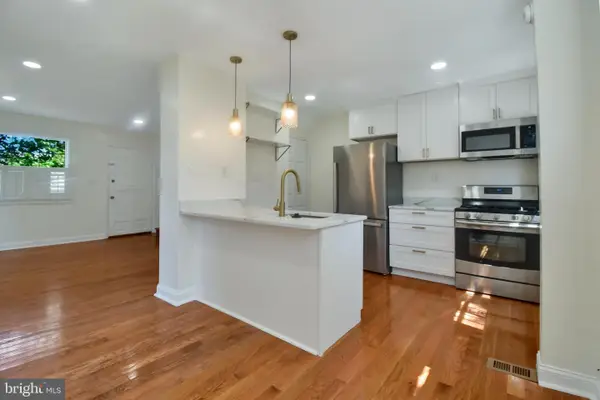 $352,000Active2 beds 1 baths1,151 sq. ft.
$352,000Active2 beds 1 baths1,151 sq. ft.4213 Gorman St Se, WASHINGTON, DC 20019
MLS# DCDC2217640Listed by: SAMSON PROPERTIES - New
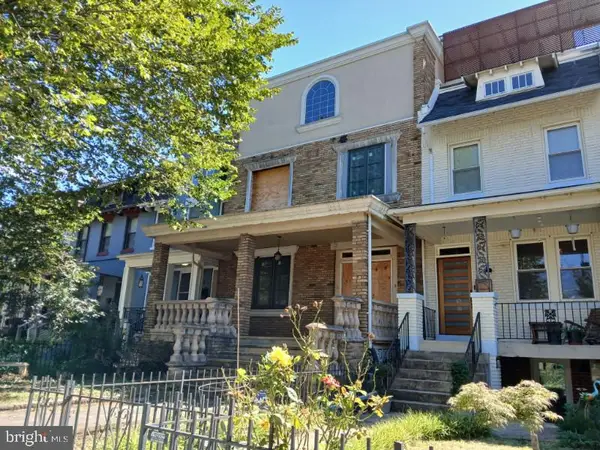 $630,000Active5 beds 5 baths2,700 sq. ft.
$630,000Active5 beds 5 baths2,700 sq. ft.3909 Kansas Ave Nw, WASHINGTON, DC 20011
MLS# DCDC2217644Listed by: LONG & FOSTER REAL ESTATE, INC. - Open Sat, 1 to 3pmNew
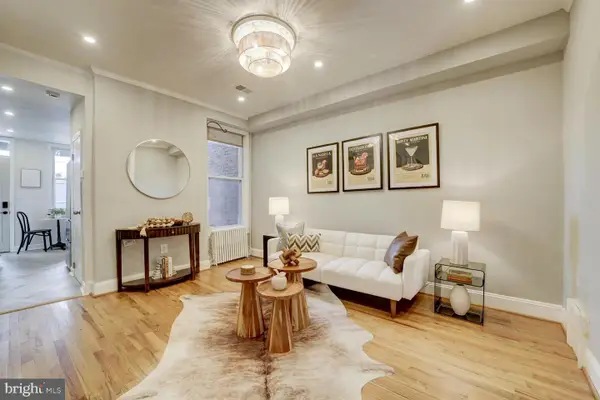 $749,500Active3 beds 3 baths1,200 sq. ft.
$749,500Active3 beds 3 baths1,200 sq. ft.1823 4th St Nw, WASHINGTON, DC 20001
MLS# DCDC2216726Listed by: COMPASS - Coming SoonOpen Thu, 5 to 7pm
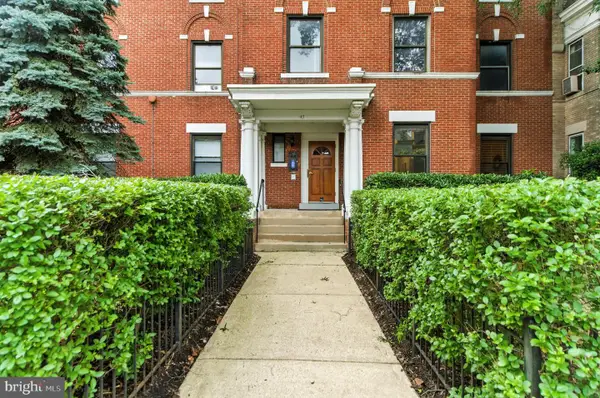 $515,000Coming Soon2 beds 1 baths
$515,000Coming Soon2 beds 1 baths147 R St Ne #7, WASHINGTON, DC 20002
MLS# DCDC2217314Listed by: RE/MAX ALLEGIANCE - New
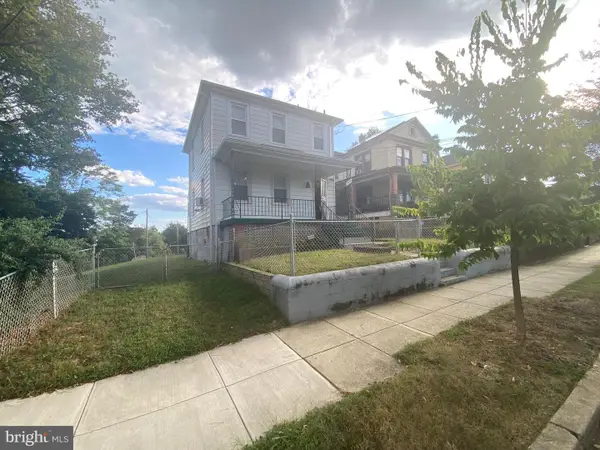 $425,000Active3 beds 2 baths1,602 sq. ft.
$425,000Active3 beds 2 baths1,602 sq. ft.4839 Jay St Ne, WASHINGTON, DC 20019
MLS# DCDC2217370Listed by: KELLER WILLIAMS PREFERRED PROPERTIES - Coming Soon
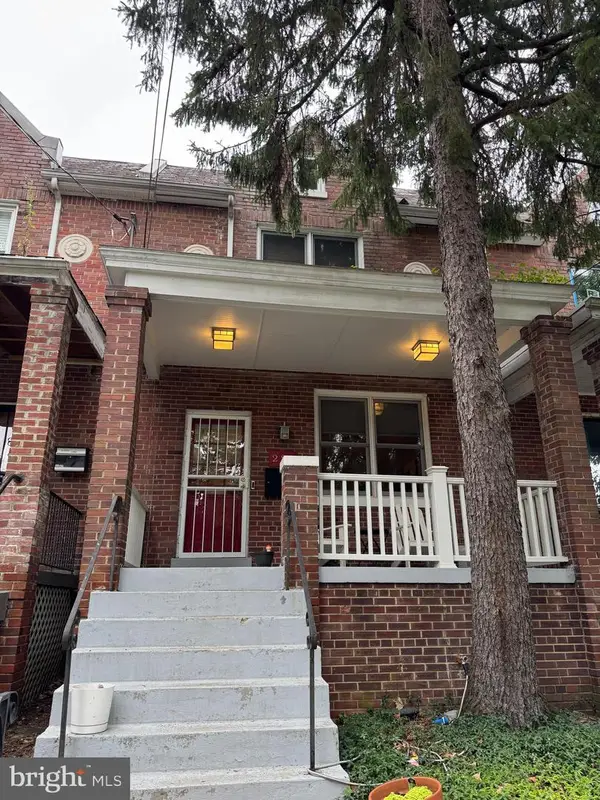 $750,000Coming Soon4 beds 4 baths
$750,000Coming Soon4 beds 4 baths222 Longfellow St Nw, WASHINGTON, DC 20011
MLS# DCDC2217642Listed by: COMPASS - New
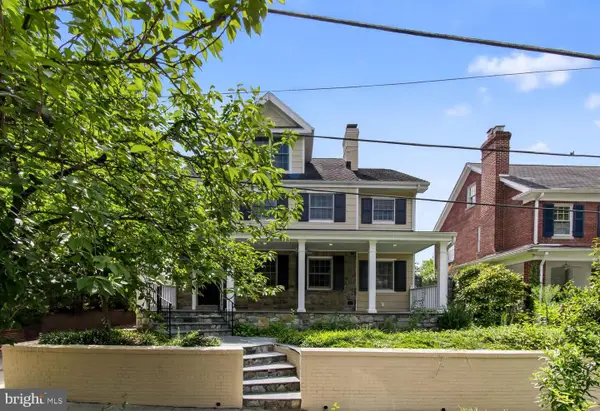 $2,295,000Active6 beds 6 baths6,711 sq. ft.
$2,295,000Active6 beds 6 baths6,711 sq. ft.3112 Legation St Nw, WASHINGTON, DC 20015
MLS# DCDC2217624Listed by: COLDWELL BANKER REALTY - WASHINGTON
