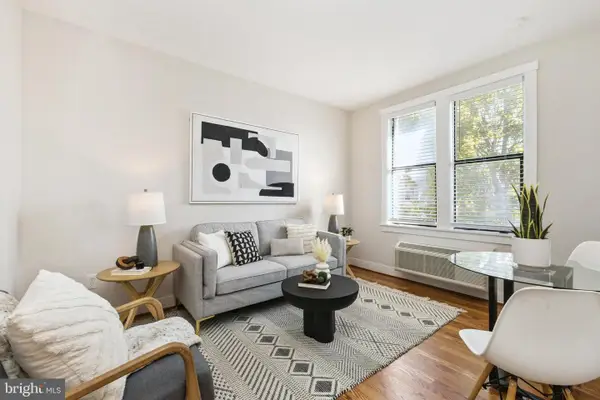1910 S St Nw, Washington, DC 20009
Local realty services provided by:Better Homes and Gardens Real Estate Cassidon Realty
1910 S St Nw,Washington, DC 20009
$2,200,000
- 8 Beds
- 4 Baths
- 4,764 sq. ft.
- Single family
- Active
Upcoming open houses
- Sat, Oct 0402:00 pm - 04:00 pm
- Sun, Oct 0503:00 pm - 05:00 pm
- Tue, Oct 0712:30 pm - 02:00 pm
Listed by:jennifer touchette
Office:compass
MLS#:DCDC2225560
Source:BRIGHTMLS
Price summary
- Price:$2,200,000
- Price per sq. ft.:$461.8
About this home
Welcome to grandeur and grace: this turn of the century extra wide American Edwardian House with Victorian characteristics will make you want to move in yesterday! Built in 1908, and designed by famed DC Architect George S. Cooper. Five bedrooms, PARKING, private covered roof deck, an ELEVATOR, and a separate rentable apartment downstairs (featuring 3 MORE bedrooms) - welcome home!
Soaring ceilings, a sweeping staircase, and gracious formal rooms set the stage for sophisticated entertaining, while the versatile floor plan adapts beautifully to today’s lifestyle. The recently renovated and reimagined three-bedroom apartment with a C of O is located on the lower level—perfect for guests, extended family, or a sizable rental income to offset your mortgage. Importantly, it has its own private front and rear entrances.
A large, covered deck invites gatherings or quiet evenings under the stars. Just steps from Dupont Circle’s best restaurants, shops, and cultural venues, this grand dame offers unmatched charm, generous scale, and a coveted location. More than a home, it’s a legacy property.
Contact an agent
Home facts
- Year built:1908
- Listing ID #:DCDC2225560
- Added:1 day(s) ago
- Updated:October 03, 2025 at 01:40 AM
Rooms and interior
- Bedrooms:8
- Total bathrooms:4
- Full bathrooms:3
- Half bathrooms:1
- Living area:4,764 sq. ft.
Heating and cooling
- Cooling:Central A/C
- Heating:Electric, Heat Pump(s)
Structure and exterior
- Year built:1908
- Building area:4,764 sq. ft.
- Lot area:0.04 Acres
Schools
- High school:CARDOZO EDUCATION CAMPUS
- Elementary school:ROSS
Utilities
- Water:Public
- Sewer:Public Sewer
Finances and disclosures
- Price:$2,200,000
- Price per sq. ft.:$461.8
- Tax amount:$18,065 (2025)
New listings near 1910 S St Nw
- Coming Soon
 $1,200,000Coming Soon4 beds 4 baths
$1,200,000Coming Soon4 beds 4 baths2011 1st St Nw, WASHINGTON, DC 20001
MLS# DCDC2225210Listed by: VARITY HOMES - New
 $249,000Active2 beds 1 baths564 sq. ft.
$249,000Active2 beds 1 baths564 sq. ft.7 18th St Se #208, WASHINGTON, DC 20003
MLS# DCDC2225654Listed by: RE/MAX GATEWAY, LLC - Coming Soon
 $2,489,000Coming Soon5 beds 6 baths
$2,489,000Coming Soon5 beds 6 baths4414 Harrison St Nw, WASHINGTON, DC 20015
MLS# DCDC2225660Listed by: SAMSON PROPERTIES - Coming Soon
 $1,050,000Coming Soon4 beds 4 baths
$1,050,000Coming Soon4 beds 4 baths4405 New Hampshire Ave Nw, WASHINGTON, DC 20011
MLS# DCDC2225208Listed by: REDFIN CORP - New
 $429,000Active1 beds 1 baths789 sq. ft.
$429,000Active1 beds 1 baths789 sq. ft.1701 16th St Nw #422, WASHINGTON, DC 20009
MLS# DCDC2225448Listed by: COMPASS - Open Sat, 1 to 3pmNew
 $1,875,000Active4 beds 3 baths2,616 sq. ft.
$1,875,000Active4 beds 3 baths2,616 sq. ft.328 Constitution Ave Ne, WASHINGTON, DC 20002
MLS# DCDC2225450Listed by: BERKSHIRE HATHAWAY HOMESERVICES PENFED REALTY - Coming Soon
 $529,950Coming Soon1 beds 2 baths
$529,950Coming Soon1 beds 2 baths1800 R St Nw #206, WASHINGTON, DC 20009
MLS# DCDC2225650Listed by: SAMSON PROPERTIES - Coming Soon
 $1,649,000Coming Soon-- beds -- baths
$1,649,000Coming Soon-- beds -- baths20 9th St Ne, WASHINGTON, DC 20002
MLS# DCDC2225656Listed by: CORCORAN MCENEARNEY - New
 $2,000,000Active4 beds 2 baths1,170 sq. ft.
$2,000,000Active4 beds 2 baths1,170 sq. ft.1545 4th St Nw, WASHINGTON, DC 20001
MLS# DCDC2204524Listed by: HAWKINS REAL ESTATE COMPANY - Open Sun, 1 to 3pmNew
 $1,135,000Active2 beds 2 baths1,592 sq. ft.
$1,135,000Active2 beds 2 baths1,592 sq. ft.1236 D St Se, WASHINGTON, DC 20003
MLS# DCDC2223038Listed by: COMPASS
