1914 35th St Nw, Washington, DC 20007
Local realty services provided by:Better Homes and Gardens Real Estate Maturo
Listed by: robert hryniewicki, adam t rackliffe
Office: ttr sotheby's international realty
MLS#:DCDC2229436
Source:BRIGHTMLS
Price summary
- Price:$3,995,000
- Price per sq. ft.:$751.5
About this home
Modern sophistication and timeless Georgetown elegance converge at 1914 35th Street NW — a nearly 6,000-square-foot residence across four beautifully finished levels served by an elevator to all floors. Built in 1984 and thoughtfully updated for today’s lifestyle, this home blends contemporary design with classic proportions in one of the neighborhood’s most convenient locations.
The main level is anchored by a striking, recently renovated kitchen with Scavolini cabinetry, Miele appliances, Porcelanosa stone countertops and a built-in banquette — a perfect balance of form and function. Elegant formal living and dining rooms provide ideal entertaining spaces, while large windows invite abundant natural light throughout. The expansive living room offers soaring 9’7” ceilings, a fireplace, built-in Poliform cabinetry, and direct access to the patio and garden, making it a true gathering space full of drama.
The luxurious primary suite features a seating area, generous wardrobe room, spa-inspired bath, sauna, and a private roofdeck balcony. Three additional bedrooms, a library with fireplace, an exercise room, and four and a half baths offer exceptional flexibility for family or guests. An additional roofdeck balcony with city views and a stunning, two-tiered rear patio and garden extend the living space outdoors, creating a seamless connection between indoor comfort and open-air enjoyment. Additional highlights include several updated secondary baths, elevator access to every level, multiple skylights, and a 2-car tandem garage with driveway parking.
With no neighbors across the street and sited around the corner from Glover Archbold Park, the home is private and close to nearby parks and greenery. Perfectly situated just moments from Georgetown’s renowned shops, restaurants, and waterfront parks, this remarkable home captures the best of modern living in one of Washington’s most storied neighborhoods.
Contact an agent
Home facts
- Year built:1984
- Listing ID #:DCDC2229436
- Added:72 day(s) ago
- Updated:January 11, 2026 at 02:42 PM
Rooms and interior
- Bedrooms:4
- Total bathrooms:5
- Full bathrooms:4
- Half bathrooms:1
- Living area:5,316 sq. ft.
Heating and cooling
- Cooling:Central A/C
- Heating:Central, Natural Gas
Structure and exterior
- Year built:1984
- Building area:5,316 sq. ft.
- Lot area:0.06 Acres
Schools
- High school:WILSON SENIOR
- Middle school:HARDY
Utilities
- Water:Public
- Sewer:Public Sewer
Finances and disclosures
- Price:$3,995,000
- Price per sq. ft.:$751.5
- Tax amount:$27,260 (2025)
New listings near 1914 35th St Nw
- Coming SoonOpen Sat, 11am to 1pm
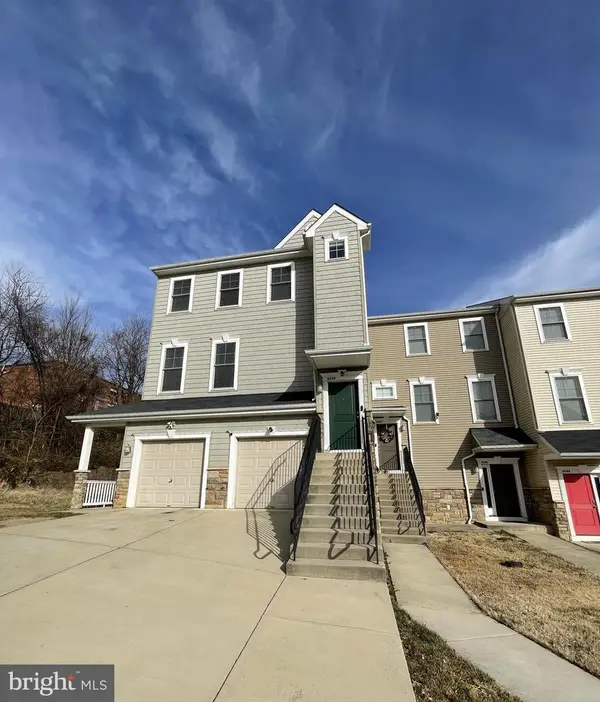 $519,900Coming Soon3 beds 3 baths
$519,900Coming Soon3 beds 3 baths412 Woodcrest Dr Se #412b, WASHINGTON, DC 20032
MLS# DCDC2240882Listed by: EXP REALTY, LLC - Coming Soon
 $580,000Coming Soon1 beds 1 baths
$580,000Coming Soon1 beds 1 baths1237 W St Nw #e, WASHINGTON, DC 20009
MLS# DCDC2240848Listed by: LOGAN SKYE REALTY - New
 $2,999,000Active3 beds 3 baths3,200 sq. ft.
$2,999,000Active3 beds 3 baths3,200 sq. ft.2029 Connecticut Ave Nw #54, WASHINGTON, DC 20008
MLS# DCDC2228418Listed by: COLDWELL BANKER REALTY - WASHINGTON - New
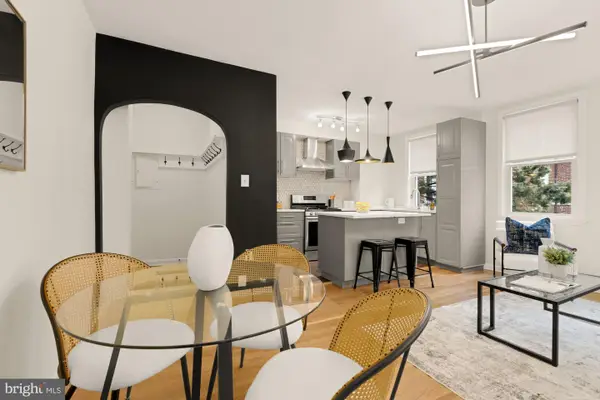 $349,000Active1 beds 1 baths700 sq. ft.
$349,000Active1 beds 1 baths700 sq. ft.2801 Adams Mill Rd Nw #210, WASHINGTON, DC 20009
MLS# DCDC2240872Listed by: COMPASS - Coming Soon
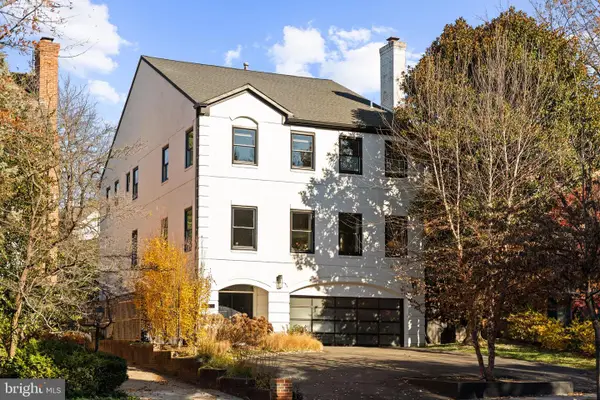 $3,125,000Coming Soon6 beds 6 baths
$3,125,000Coming Soon6 beds 6 baths4725 Massachusetts Ave Nw, WASHINGTON, DC 20016
MLS# DCDC2240678Listed by: TTR SOTHEBY'S INTERNATIONAL REALTY - Coming Soon
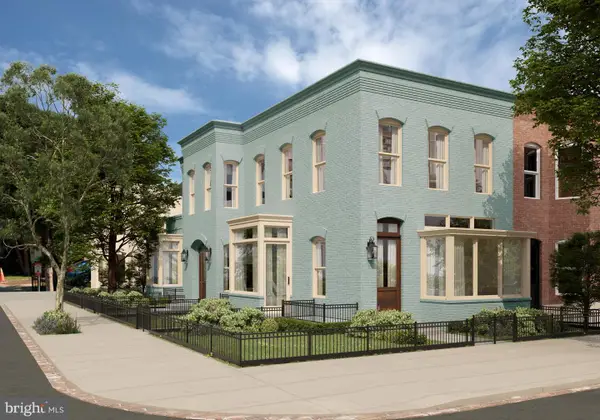 $880,000Coming Soon2 beds 2 baths
$880,000Coming Soon2 beds 2 baths1237 W St Nw #d, WASHINGTON, DC 20009
MLS# DCDC2240842Listed by: LOGAN SKYE REALTY - New
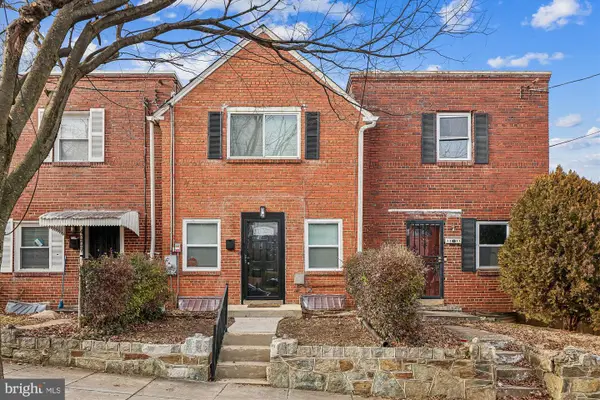 $360,000Active2 beds 2 baths1,186 sq. ft.
$360,000Active2 beds 2 baths1,186 sq. ft.4007 1st St Sw, WASHINGTON, DC 20032
MLS# DCDC2240832Listed by: COLDWELL BANKER REALTY - WASHINGTON - New
 $849,000Active1 beds 2 baths1,104 sq. ft.
$849,000Active1 beds 2 baths1,104 sq. ft.1155 23rd St Nw #6h, WASHINGTON, DC 20037
MLS# DCDC2240826Listed by: COMPASS - New
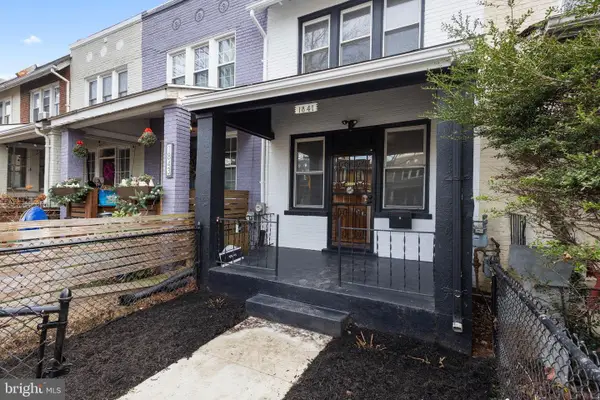 $359,000Active2 beds 2 baths840 sq. ft.
$359,000Active2 beds 2 baths840 sq. ft.1841 L St Ne, WASHINGTON, DC 20002
MLS# DCDC2240732Listed by: RE/MAX ALLEGIANCE - Open Sun, 1 to 4pmNew
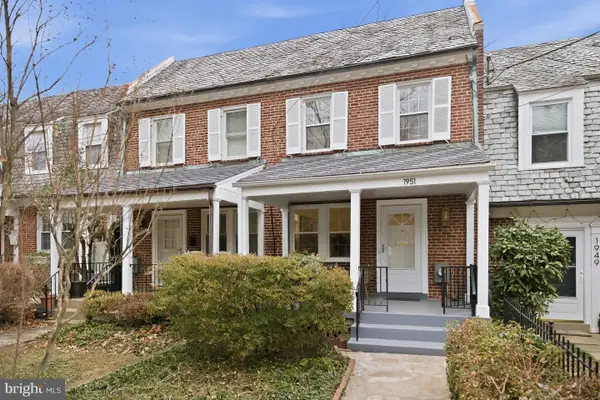 $1,350,000Active3 beds 2 baths1,710 sq. ft.
$1,350,000Active3 beds 2 baths1,710 sq. ft.1951 39th St Nw, WASHINGTON, DC 20007
MLS# DCDC2235532Listed by: WASHINGTON FINE PROPERTIES, LLC
