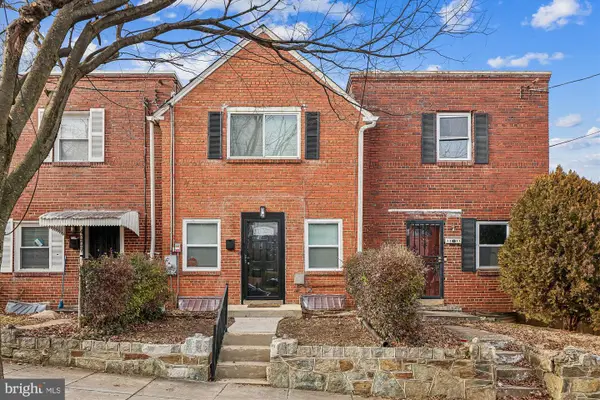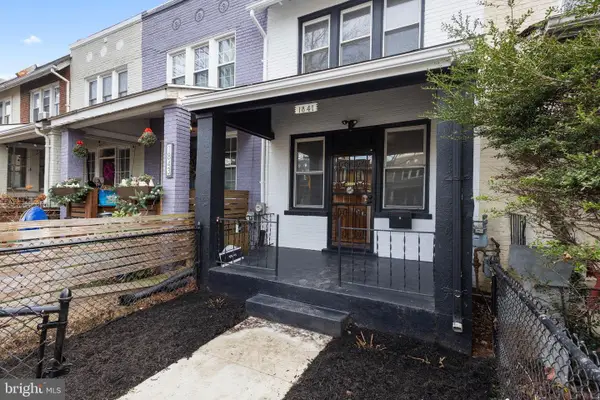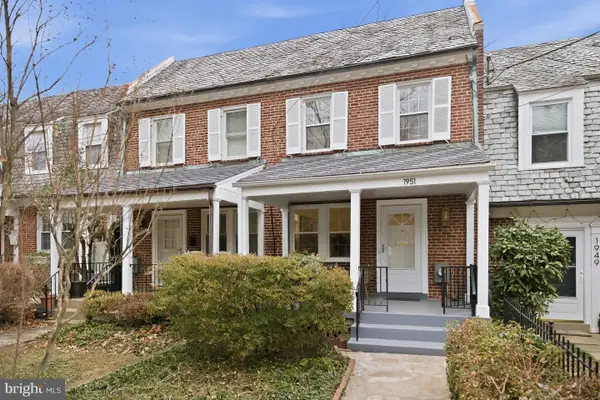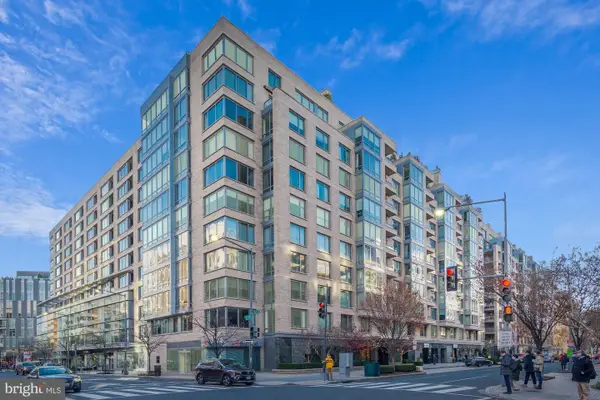1918 Belmont Rd Nw, Washington, DC 20009
Local realty services provided by:Better Homes and Gardens Real Estate Community Realty
1918 Belmont Rd Nw,Washington, DC 20009
$2,270,000
- 4 Beds
- 4 Baths
- - sq. ft.
- Townhouse
- Sold
Listed by: lisa abeel
Office: ttr sotheby's international realty
MLS#:DCDC2216482
Source:BRIGHTMLS
Sorry, we are unable to map this address
Price summary
- Price:$2,270,000
About this home
Stunning, completely renovated, contemporary 1915 Kalorama Triangle Townhome. 4Bedroom/3.5Bath plus bedroom level sitting/office space and expansive loft/playroom/office. Over 4628 SF of living space including the lower level. Lower level separate entrance. This architectural stunning renovation with high ceilings, archways, 2 fireplaces flows beautifully for entertaining and spacious living. The main level expansive Living Room flows into the large Dining Room including a fireplace between. From there, the sleek butlers pantry functions as a bar for elegant entertaining. The state of the art Chefs kitchen with a sub zero refrigerator, double ovens, gas cooktop and wine fridge, looks out to the rear patio. A lovely breakfast area sits in the end area of the kitchen. Upstairs, the 3 bedrooms occupy the second level, with contemporary baths, an office/flex space, fireplace and W/D. On the third level, you will find a huge light-filled room, with built in book shelfs and ample space for an office or playroom. The lower level basement is over 1200 sf, including a living room, bedroom and huge, spa-like bath. This stunning row home sits walking distance to Connecticut Ave shops and cafes, 2 metro stops, parks and schools. One rear parking spot accessed from the alley.
Contact an agent
Home facts
- Year built:1915
- Listing ID #:DCDC2216482
- Added:142 day(s) ago
- Updated:January 10, 2026 at 12:48 PM
Rooms and interior
- Bedrooms:4
- Total bathrooms:4
- Full bathrooms:3
- Half bathrooms:1
Heating and cooling
- Cooling:Central A/C
- Heating:Heat Pump(s), Natural Gas
Structure and exterior
- Year built:1915
Schools
- High school:WILSON SENIOR
- Middle school:OYSTER-ADAMS BILINGUAL SCHOOL
- Elementary school:OYSTER-ADAMS BILINGUAL SCHOOL
Utilities
- Water:Public
- Sewer:Public Sewer
Finances and disclosures
- Price:$2,270,000
- Tax amount:$16,235 (2026)
New listings near 1918 Belmont Rd Nw
- New
 $360,000Active2 beds 2 baths1,186 sq. ft.
$360,000Active2 beds 2 baths1,186 sq. ft.4007 1st St Sw, WASHINGTON, DC 20032
MLS# DCDC2240832Listed by: COLDWELL BANKER REALTY - WASHINGTON - New
 $849,000Active1 beds 2 baths1,104 sq. ft.
$849,000Active1 beds 2 baths1,104 sq. ft.1155 23rd St Nw #6h, WASHINGTON, DC 20037
MLS# DCDC2240826Listed by: COMPASS - New
 $359,000Active2 beds 2 baths840 sq. ft.
$359,000Active2 beds 2 baths840 sq. ft.1841 L St Ne, WASHINGTON, DC 20002
MLS# DCDC2240732Listed by: RE/MAX ALLEGIANCE - Open Sun, 1 to 4pmNew
 $1,350,000Active3 beds 2 baths1,710 sq. ft.
$1,350,000Active3 beds 2 baths1,710 sq. ft.1951 39th St Nw, WASHINGTON, DC 20007
MLS# DCDC2235532Listed by: WASHINGTON FINE PROPERTIES, LLC - Coming Soon
 $839,000Coming Soon4 beds 3 baths
$839,000Coming Soon4 beds 3 baths3646 13th St Nw #3, WASHINGTON, DC 20010
MLS# DCDC2240338Listed by: RLAH @PROPERTIES - New
 $294,900Active-- beds 1 baths513 sq. ft.
$294,900Active-- beds 1 baths513 sq. ft.1851 Columbia Rd Nw #303, WASHINGTON, DC 20009
MLS# DCDC2240566Listed by: COMPASS - Open Sun, 1 to 3pmNew
 $1,249,900Active5 beds 2 baths2,160 sq. ft.
$1,249,900Active5 beds 2 baths2,160 sq. ft.2030 Pierce Mill Rd Nw, WASHINGTON, DC 20010
MLS# DCDC2240714Listed by: RLAH @PROPERTIES - New
 $145,000Active-- beds 1 baths448 sq. ft.
$145,000Active-- beds 1 baths448 sq. ft.939 Longfellow St Nw #6, WASHINGTON, DC 20011
MLS# DCDC2240718Listed by: LONG & FOSTER REAL ESTATE, INC. - Open Sun, 2 to 4pmNew
 $650,000Active2 beds 1 baths
$650,000Active2 beds 1 baths3601 Connecticut Ave Nw #122, WASHINGTON, DC 20008
MLS# DCDC2240720Listed by: COMPASS - New
 $879,000Active1 beds 2 baths1,062 sq. ft.
$879,000Active1 beds 2 baths1,062 sq. ft.1155 23rd St Nw #ph1g, WASHINGTON, DC 20037
MLS# DCDC2240722Listed by: WASHINGTON FINE PROPERTIES, LLC
