1926 1st St Nw #1, Washington, DC 20001
Local realty services provided by:Better Homes and Gardens Real Estate Cassidon Realty
1926 1st St Nw #1,Washington, DC 20001
$699,000
- 3 Beds
- 4 Baths
- 1,947 sq. ft.
- Townhouse
- Active
Listed by: jinean l. carter
Office: compass
MLS#:DCDC2161740
Source:BRIGHTMLS
Price summary
- Price:$699,000
- Price per sq. ft.:$359.01
About this home
Nestled in the charming LeDroit Park neighborhood, the Reagan is a 1901 rowhouse that was converted in 2017 into a boutique 2-unit condominium. Unit 1 is a lower unit - 3 en-suite bedrooms with one on the main floor, modern kitchen with a peninsula, granite countertops, stainless steel appliances, natural hardwood floors on the main level, and one parking spot in the rear of the house. Brand new high quality luxury vinyl plank ( LVP) flooring on the lower level.
Enjoy the ease of city living with an easy commute to Downtown with just half a mile to the Shaw-Howard University Metro, bus lines, and bike routes. The tree-lined streets are adorned with classic DC rowhouses, creating an inviting atmosphere. Embrace the culinary delights of the area with a myriad of top-rated eateries just steps away. Reagan Condominium offers a spacious and convenient lifestyle. This is a self-managed condo with minimal fees.
Contact an agent
Home facts
- Year built:1906
- Listing ID #:DCDC2161740
- Added:469 day(s) ago
- Updated:January 11, 2026 at 02:43 PM
Rooms and interior
- Bedrooms:3
- Total bathrooms:4
- Full bathrooms:3
- Half bathrooms:1
- Living area:1,947 sq. ft.
Heating and cooling
- Cooling:Central A/C
- Heating:Central, Natural Gas
Structure and exterior
- Year built:1906
- Building area:1,947 sq. ft.
Schools
- Middle school:LANGLEY ELEMENTARY SCHOOL
Utilities
- Water:Public
- Sewer:Public Sewer
Finances and disclosures
- Price:$699,000
- Price per sq. ft.:$359.01
- Tax amount:$8,145 (2024)
New listings near 1926 1st St Nw #1
- Coming SoonOpen Sat, 11am to 1pm
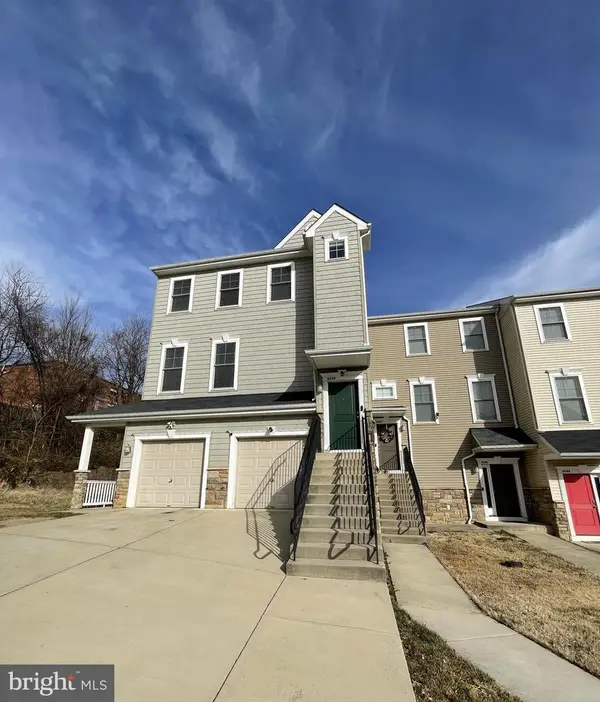 $519,900Coming Soon3 beds 3 baths
$519,900Coming Soon3 beds 3 baths412 Woodcrest Dr Se #412b, WASHINGTON, DC 20032
MLS# DCDC2240882Listed by: EXP REALTY, LLC - Coming Soon
 $580,000Coming Soon1 beds 1 baths
$580,000Coming Soon1 beds 1 baths1237 W St Nw #e, WASHINGTON, DC 20009
MLS# DCDC2240848Listed by: LOGAN SKYE REALTY - New
 $2,999,000Active3 beds 3 baths3,200 sq. ft.
$2,999,000Active3 beds 3 baths3,200 sq. ft.2029 Connecticut Ave Nw #54, WASHINGTON, DC 20008
MLS# DCDC2228418Listed by: COLDWELL BANKER REALTY - WASHINGTON - New
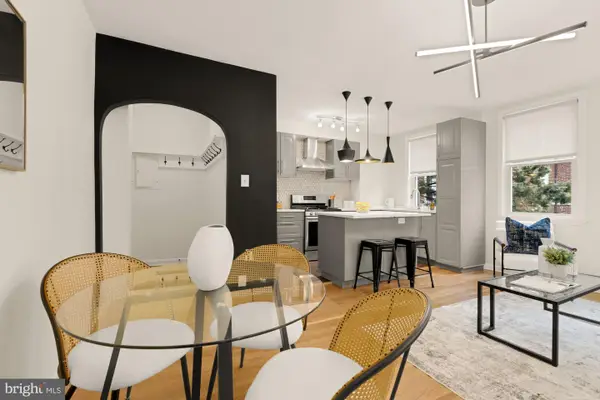 $349,000Active1 beds 1 baths700 sq. ft.
$349,000Active1 beds 1 baths700 sq. ft.2801 Adams Mill Rd Nw #210, WASHINGTON, DC 20009
MLS# DCDC2240872Listed by: COMPASS - Coming Soon
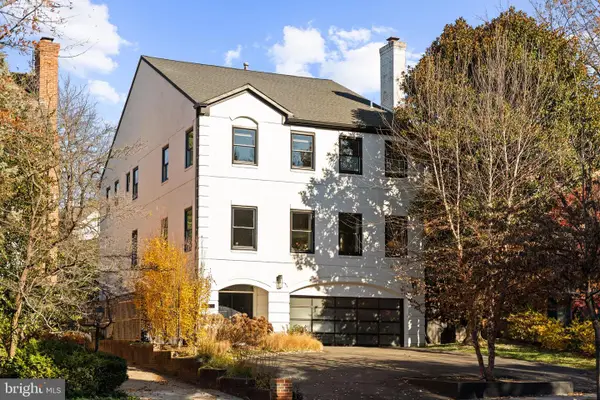 $3,125,000Coming Soon6 beds 6 baths
$3,125,000Coming Soon6 beds 6 baths4725 Massachusetts Ave Nw, WASHINGTON, DC 20016
MLS# DCDC2240678Listed by: TTR SOTHEBY'S INTERNATIONAL REALTY - Coming Soon
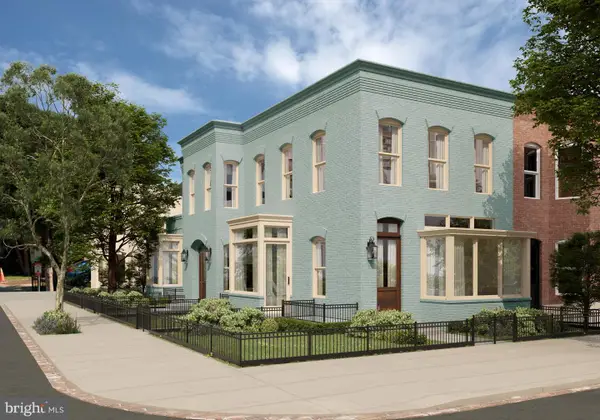 $880,000Coming Soon2 beds 2 baths
$880,000Coming Soon2 beds 2 baths1237 W St Nw #d, WASHINGTON, DC 20009
MLS# DCDC2240842Listed by: LOGAN SKYE REALTY - New
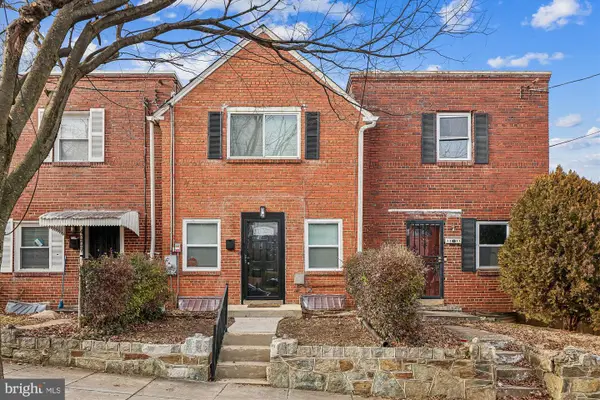 $360,000Active2 beds 2 baths1,186 sq. ft.
$360,000Active2 beds 2 baths1,186 sq. ft.4007 1st St Sw, WASHINGTON, DC 20032
MLS# DCDC2240832Listed by: COLDWELL BANKER REALTY - WASHINGTON - New
 $849,000Active1 beds 2 baths1,104 sq. ft.
$849,000Active1 beds 2 baths1,104 sq. ft.1155 23rd St Nw #6h, WASHINGTON, DC 20037
MLS# DCDC2240826Listed by: COMPASS - New
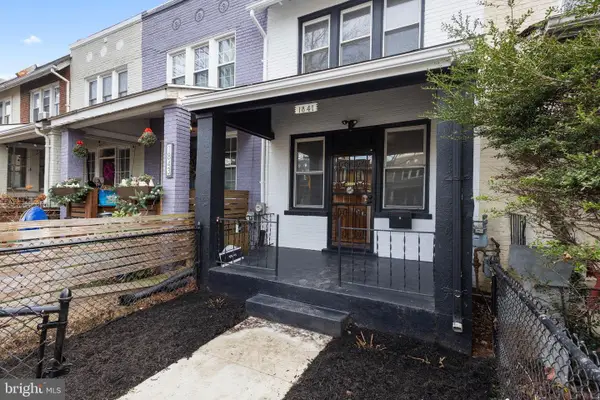 $359,000Active2 beds 2 baths840 sq. ft.
$359,000Active2 beds 2 baths840 sq. ft.1841 L St Ne, WASHINGTON, DC 20002
MLS# DCDC2240732Listed by: RE/MAX ALLEGIANCE - Open Sun, 1 to 4pmNew
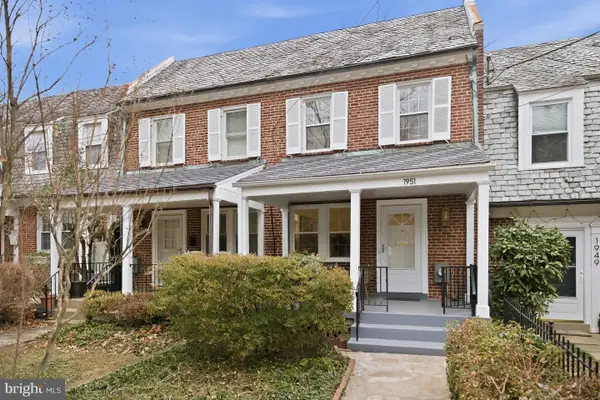 $1,350,000Active3 beds 2 baths1,710 sq. ft.
$1,350,000Active3 beds 2 baths1,710 sq. ft.1951 39th St Nw, WASHINGTON, DC 20007
MLS# DCDC2235532Listed by: WASHINGTON FINE PROPERTIES, LLC
