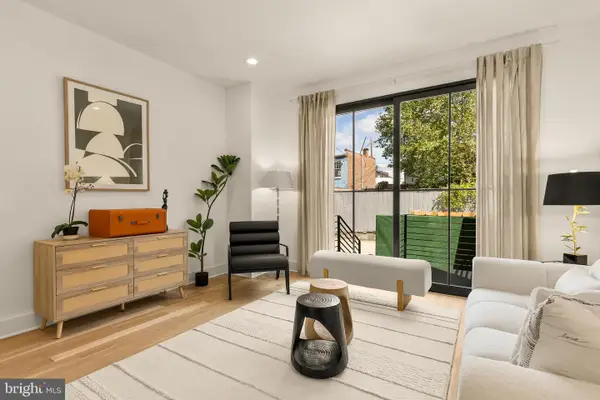1926 Bennett Pl Ne, Washington, DC 20002
Local realty services provided by:Better Homes and Gardens Real Estate Murphy & Co.
1926 Bennett Pl Ne,Washington, DC 20002
$650,000
- 4 Beds
- 4 Baths
- 1,666 sq. ft.
- Townhouse
- Active
Listed by: kyle crawford, jennifer hernandez
Office: century 21 new millennium
MLS#:DCDC2207184
Source:BRIGHTMLS
Price summary
- Price:$650,000
- Price per sq. ft.:$390.16
About this home
Just a short walk from DC’s newly approved NFL stadium at the former RFK site (projected to open 2030) welcome to 1926 Bennett Pl NE—a thoughtfully updated 4-bedroom, 3.5-bath home in the Langston-Carver neighborhood of Northeast DC. Professionally staged, this home features hardwood floors, a modern kitchen with granite countertops, stainless steel appliances, a large island, and an eat-in dining area. Recessed lighting adds a contemporary touch to select spaces.
Upstairs offers three comfortable bedrooms and updated bathrooms with quality finishes. The fully finished lower level includes a fourth bedroom, second family room, and a walk-out basement with private entrance—ideal for guests, work-from-home setups, or rental potential.
Out back, the fully paved patio expands your options for entertaining, games, or off-street parking. Recent updates include a new roof and upgraded electrical panel with a relocated meter. All open permits have been closed and the home meets current city codes—giving future owners added peace of mind.
Langston-Carver offers the best of both worlds—quiet, tree-lined streets with immediate access to the H Street Corridor, Union Market, and the revitalized RFK site. Outdoor spaces like the National Arboretum, Anacostia River trails, and Kingman Island are close by. With strong transit options, bike-friendly streets, and walkable amenities, this is a connected DC neighborhood built for convenience and growth.
Contact an agent
Home facts
- Year built:1925
- Listing ID #:DCDC2207184
- Added:147 day(s) ago
- Updated:November 15, 2025 at 12:19 AM
Rooms and interior
- Bedrooms:4
- Total bathrooms:4
- Full bathrooms:3
- Half bathrooms:1
- Living area:1,666 sq. ft.
Heating and cooling
- Cooling:Central A/C
- Heating:90% Forced Air, Natural Gas
Structure and exterior
- Year built:1925
- Building area:1,666 sq. ft.
- Lot area:0.03 Acres
Utilities
- Water:Public
- Sewer:Public Septic, Public Sewer
Finances and disclosures
- Price:$650,000
- Price per sq. ft.:$390.16
- Tax amount:$4,676 (2022)
New listings near 1926 Bennett Pl Ne
- Open Sat, 1 to 4pm
 $364,000Active1 beds 1 baths646 sq. ft.
$364,000Active1 beds 1 baths646 sq. ft.1417 Chapin St Nw #404/504, WASHINGTON, DC 20009
MLS# DCDC2198904Listed by: RE/MAX GATEWAY, LLC - Open Sun, 1 to 4pmNew
 $595,000Active4 beds 2 baths1,780 sq. ft.
$595,000Active4 beds 2 baths1,780 sq. ft.31 Mcdonald Pl Ne, WASHINGTON, DC 20011
MLS# DCDC2210934Listed by: COMPASS - Open Sat, 1 to 3pmNew
 $1,445,000Active6 beds 4 baths3,525 sq. ft.
$1,445,000Active6 beds 4 baths3,525 sq. ft.4432 Q St Nw, WASHINGTON, DC 20007
MLS# DCDC2213394Listed by: COMPASS - Open Sat, 11am to 1pmNew
 $437,000Active1 beds 1 baths835 sq. ft.
$437,000Active1 beds 1 baths835 sq. ft.3100 Connecticut Ave Nw #145, WASHINGTON, DC 20008
MLS# DCDC2214322Listed by: COMPASS - Open Sun, 1 to 3pm
 $1,539,000Active4 beds 4 baths2,380 sq. ft.
$1,539,000Active4 beds 4 baths2,380 sq. ft.1205 10th St Nw #2, WASHINGTON, DC 20001
MLS# DCDC2222208Listed by: COMPASS - Open Sun, 1 to 3pmNew
 $385,000Active1 beds 1 baths735 sq. ft.
$385,000Active1 beds 1 baths735 sq. ft.560 N St Sw #n503, WASHINGTON, DC 20024
MLS# DCDC2222372Listed by: KW METRO CENTER - New
 $470,000Active1 beds 1 baths949 sq. ft.
$470,000Active1 beds 1 baths949 sq. ft.800 4th St Sw #n801, WASHINGTON, DC 20024
MLS# DCDC2223582Listed by: SAMSON PROPERTIES - Open Sat, 1 to 3pmNew
 $550,000Active2 beds 2 baths1,720 sq. ft.
$550,000Active2 beds 2 baths1,720 sq. ft.424 23rd Pl Ne, WASHINGTON, DC 20002
MLS# DCDC2224234Listed by: KELLER WILLIAMS CAPITAL PROPERTIES - New
 $550,000Active2 beds 2 baths1,029 sq. ft.
$550,000Active2 beds 2 baths1,029 sq. ft.1025 1st St Se #310, WASHINGTON, DC 20003
MLS# DCDC2226636Listed by: REAL BROKER, LLC - Open Sat, 1 to 4pmNew
 $1,650,000Active5 beds 7 baths3,064 sq. ft.
$1,650,000Active5 beds 7 baths3,064 sq. ft.951 Shepherd St Nw, WASHINGTON, DC 20011
MLS# DCDC2227468Listed by: WEICHERT, REALTORS
