1944 Valley Ter Se, Washington, DC 20032
Local realty services provided by:Better Homes and Gardens Real Estate Premier
1944 Valley Ter Se,Washington, DC 20032
$322,050
- 3 Beds
- 3 Baths
- 1,960 sq. ft.
- Townhouse
- Pending
Listed by: janell m mcilwain
Office: samson properties
MLS#:DCDC2196882
Source:BRIGHTMLS
Price summary
- Price:$322,050
- Price per sq. ft.:$164.31
About this home
Charming Townhome with Tons of Potential – Prime Location!
Welcome home to this 3BR/2.5BA gem nestled just minutes from the Metro, public transportation, and shopping. Bursting with natural light and spacious living, this home is ready for your personal touch. The main level features a generous eat-in kitchen with a sunny bay window, a formal dining room perfect for gatherings, and a bright living room with large windows.
Upstairs, the primary suite includes a full bath (walk-in shower), while two additional bedrooms offer ceiling fans and share a full hall bath with a convenient linen closet.
The fully finished walk-out basement provides extra living space with a cozy family room, bonus room, half bath, and access to a fenced rear yard—great for relaxing or entertaining.
With a little TLC—fresh carpet, paint, and updates—this home can truly shine!
Third-party approval required. Seller prefers Cardinal Title for settlement.
Contact an agent
Home facts
- Year built:1980
- Listing ID #:DCDC2196882
- Added:301 day(s) ago
- Updated:February 25, 2026 at 12:42 AM
Rooms and interior
- Bedrooms:3
- Total bathrooms:3
- Full bathrooms:2
- Half bathrooms:1
- Living area:1,960 sq. ft.
Heating and cooling
- Cooling:Central A/C
- Heating:Electric, Forced Air
Structure and exterior
- Year built:1980
- Building area:1,960 sq. ft.
- Lot area:0.04 Acres
Utilities
- Water:Public
- Sewer:Public Septic, Public Sewer
Finances and disclosures
- Price:$322,050
- Price per sq. ft.:$164.31
- Tax amount:$837 (2024)
New listings near 1944 Valley Ter Se
 $324,900Active1 beds 1 baths545 sq. ft.
$324,900Active1 beds 1 baths545 sq. ft.1358 Florida Ave Ne #106, WASHINGTON, DC 20002
MLS# DCDC2244142Listed by: MCWILLIAMS/BALLARD, INC.- Coming Soon
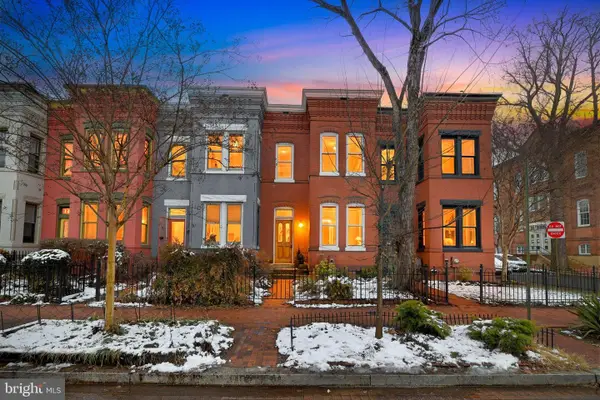 $998,000Coming Soon3 beds 2 baths
$998,000Coming Soon3 beds 2 baths1220 Constitution Ave Ne, WASHINGTON, DC 20002
MLS# DCDC2247286Listed by: HOUWZER, LLC - Coming Soon
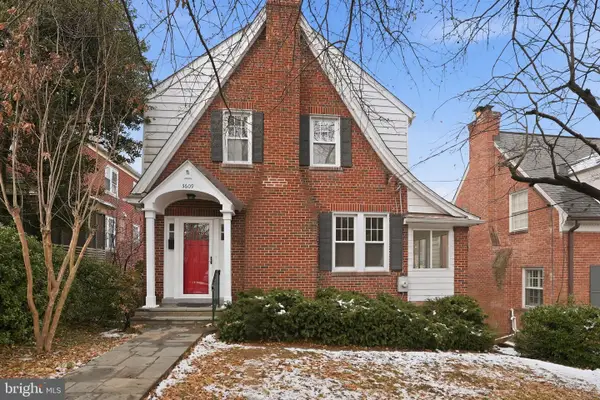 $1,099,900Coming Soon3 beds 3 baths
$1,099,900Coming Soon3 beds 3 baths3609 Jenifer St Nw, WASHINGTON, DC 20015
MLS# DCDC2244492Listed by: KELLER WILLIAMS CAPITAL PROPERTIES - Open Sat, 9:30 to 11:30amNew
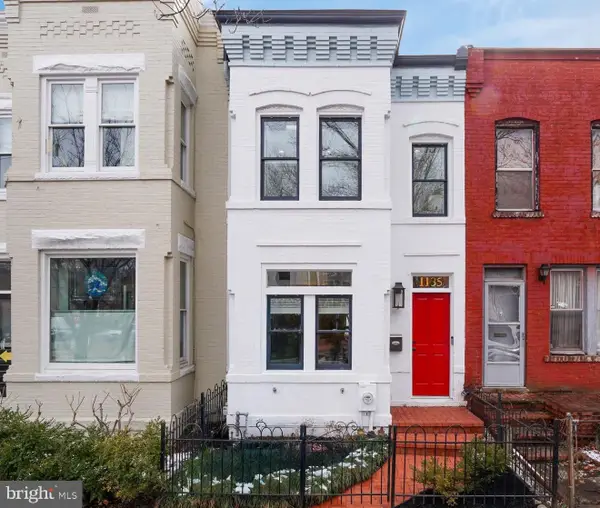 $1,278,500Active3 beds 4 baths2,424 sq. ft.
$1,278,500Active3 beds 4 baths2,424 sq. ft.1135 C St Ne, WASHINGTON, DC 20002
MLS# DCDC2246632Listed by: BARLEY & BARLEY REAL ESTATE - Coming Soon
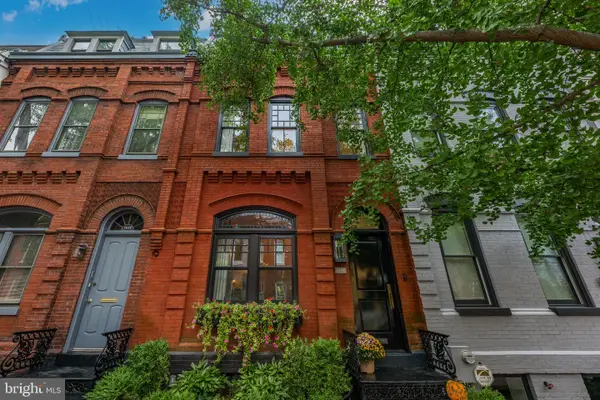 $2,950,000Coming Soon5 beds 4 baths
$2,950,000Coming Soon5 beds 4 baths1524 Swann St Nw, WASHINGTON, DC 20009
MLS# DCDC2247466Listed by: TTR SOTHEBY'S INTERNATIONAL REALTY - Coming SoonOpen Sat, 1 to 3pm
 $700,000Coming Soon2 beds 2 baths
$700,000Coming Soon2 beds 2 baths1444 Church St Nw #506, WASHINGTON, DC 20005
MLS# DCDC2247136Listed by: COMPASS - New
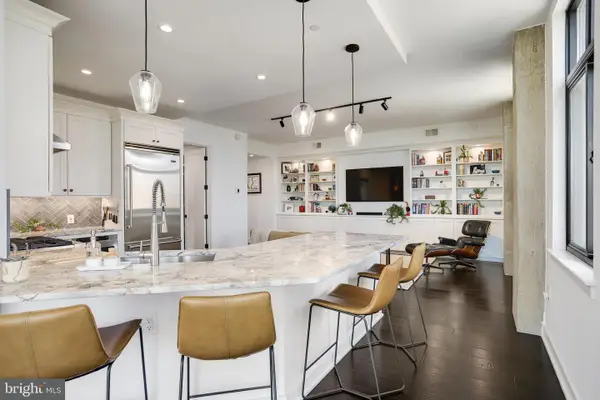 $799,900Active2 beds 2 baths1,200 sq. ft.
$799,900Active2 beds 2 baths1,200 sq. ft.1000 New Jersey Ave Se #1020, WASHINGTON, DC 20003
MLS# DCDC2247422Listed by: COMPASS - New
 $7,995,000Active7 beds 8 baths10,168 sq. ft.
$7,995,000Active7 beds 8 baths10,168 sq. ft.4869 Glenbrook Rd Nw, WASHINGTON, DC 20016
MLS# DCDC2247448Listed by: COMPASS - New
 $475,000Active3 beds 1 baths1,314 sq. ft.
$475,000Active3 beds 1 baths1,314 sq. ft.1130 47th Pl Ne, WASHINGTON, DC 20019
MLS# DCDC2247454Listed by: PEARSON SMITH REALTY, LLC - New
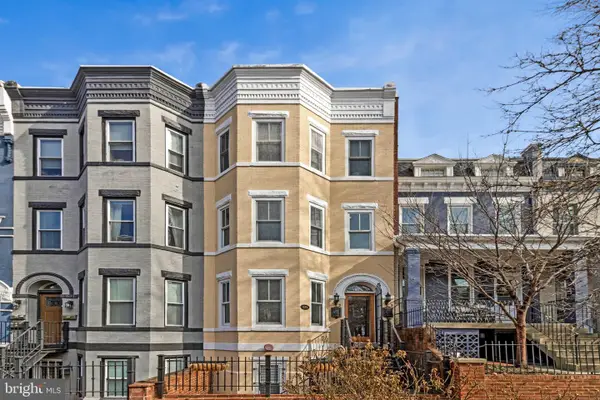 $599,900Active2 beds 2 baths1,000 sq. ft.
$599,900Active2 beds 2 baths1,000 sq. ft.629 4th St Ne #1, WASHINGTON, DC 20002
MLS# DCDC2244264Listed by: LONG & FOSTER REAL ESTATE, INC.

