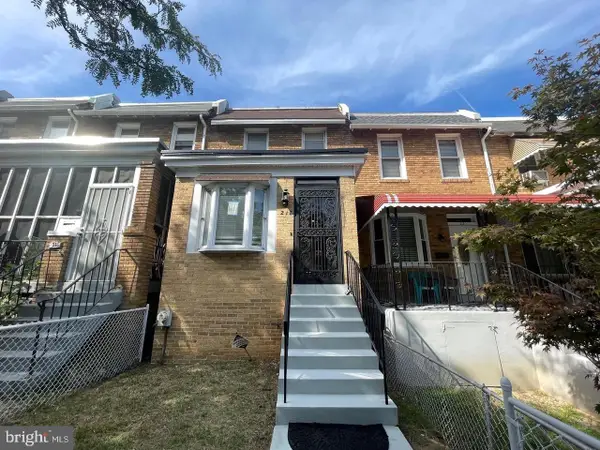2012 R St Nw, Washington, DC 20009
Local realty services provided by:Better Homes and Gardens Real Estate Cassidon Realty
Listed by:sherri anne green
Office:coldwell banker realty - washington
MLS#:DCDC2200502
Source:BRIGHTMLS
Price summary
- Price:$2,350,000
- Price per sq. ft.:$652.6
About this home
A Storied Classic in the Heart of Dupont Circle offered for sale for the first time in 40 years.
Welcome to one of Dupont Circle’s most iconic row homes, built in 1886 by renowned developer Brainard H. Warner as part of the celebrated granite-fronted row on R Street NW. Steeped in rich American history, the residence was home to Charles Curtis in 1901—then a Kansas Congressman, later U.S. Senate Majority Leader, and ultimately Vice President under Herbert Hoover in 1929.
Beyond its political past, the home has played a vibrant role in the city’s creative life. In 1984, its elegant parlor floor became the Marsha Mateyka Gallery, a cultural cornerstone that helped launch the First Friday Dupont Art Walk and showcased over 200 exhibitions of contemporary art over four decades.
Spanning approximately 4,141 square feet across five levels, the six-bedroom, three-bathroom home features exquisite period details in the Charles Eastlake style: intricate woodwork, five original fireplaces, antique tilework, and pocket doors. The main level offers formal living, parlor, and dining rooms—each with a fireplace—while the second and third floors host generous bedrooms, a loft, sitting rooms, and ample storage. The top level offers additional bedroom space and attic storage. The lower level includes a den, kitchenette, and bedroom—ideal for guests or an in-law suite.
A rear deck, intimate garden, and two-car parking complete this rare offering in one of Washington’s most historic and beloved neighborhoods.
The home's sale was recently featured in the Washington Business Journal.
Contact an agent
Home facts
- Year built:1887
- Listing ID #:DCDC2200502
- Added:138 day(s) ago
- Updated:October 01, 2025 at 05:37 AM
Rooms and interior
- Bedrooms:6
- Total bathrooms:3
- Full bathrooms:3
- Living area:3,601 sq. ft.
Heating and cooling
- Cooling:Central A/C
- Heating:Electric, Hot Water, Natural Gas
Structure and exterior
- Year built:1887
- Building area:3,601 sq. ft.
- Lot area:0.04 Acres
Utilities
- Water:Public
- Sewer:Public Sewer
Finances and disclosures
- Price:$2,350,000
- Price per sq. ft.:$652.6
- Tax amount:$13,279 (2024)
New listings near 2012 R St Nw
- New
 $549,900Active2 beds 2 baths1,382 sq. ft.
$549,900Active2 beds 2 baths1,382 sq. ft.218 Bryant St Ne, WASHINGTON, DC 20002
MLS# DCDC2225232Listed by: FAIRFAX REALTY SELECT - Coming Soon
 $1,145,000Coming Soon3 beds 3 baths
$1,145,000Coming Soon3 beds 3 baths414 7th St Ne, WASHINGTON, DC 20002
MLS# DCDC2224136Listed by: COLDWELL BANKER REALTY - WASHINGTON - New
 $1,175,000Active4 beds 5 baths2,285 sq. ft.
$1,175,000Active4 beds 5 baths2,285 sq. ft.558 Harvard St Nw #b, WASHINGTON, DC 20001
MLS# DCDC2225200Listed by: KW UNITED - New
 $430,000Active2 beds 2 baths830 sq. ft.
$430,000Active2 beds 2 baths830 sq. ft.1307 Longfellow St Nw #10, WASHINGTON, DC 20011
MLS# DCDC2225202Listed by: SAMSON PROPERTIES - Coming SoonOpen Thu, 5 to 7pm
 $860,000Coming Soon3 beds 2 baths
$860,000Coming Soon3 beds 2 baths408 13th St Ne, WASHINGTON, DC 20002
MLS# DCDC2224068Listed by: REAL BROKER, LLC - Coming Soon
 $450,000Coming Soon3 beds 2 baths
$450,000Coming Soon3 beds 2 baths1115 42nd St Ne, WASHINGTON, DC 20019
MLS# DCDC2225198Listed by: CENTURY 21 NEW MILLENNIUM - Coming SoonOpen Sat, 1 to 3pm
 $1,549,000Coming Soon4 beds 4 baths
$1,549,000Coming Soon4 beds 4 baths3218 Quesada St Nw, WASHINGTON, DC 20015
MLS# DCDC2220992Listed by: COMPASS - New
 $769,000Active11 beds -- baths3,260 sq. ft.
$769,000Active11 beds -- baths3,260 sq. ft.1720 R St Se, WASHINGTON, DC 20020
MLS# DCDC2224244Listed by: REALTY ONE GROUP PERFORMANCE, LLC - Coming Soon
 $395,000Coming Soon1 beds 1 baths
$395,000Coming Soon1 beds 1 baths2122 California St Nw #556, WASHINGTON, DC 20008
MLS# DCDC2225086Listed by: COMPASS - Coming Soon
 $430,000Coming Soon3 beds 3 baths
$430,000Coming Soon3 beds 3 baths131 Darrington St Sw Darrington St Sw, WASHINGTON, DC 20032
MLS# DCDC2225182Listed by: KELLER WILLIAMS CAPITAL PROPERTIES
