2020 12th St Nw #618, WASHINGTON, DC 20009
Local realty services provided by:Better Homes and Gardens Real Estate Valley Partners

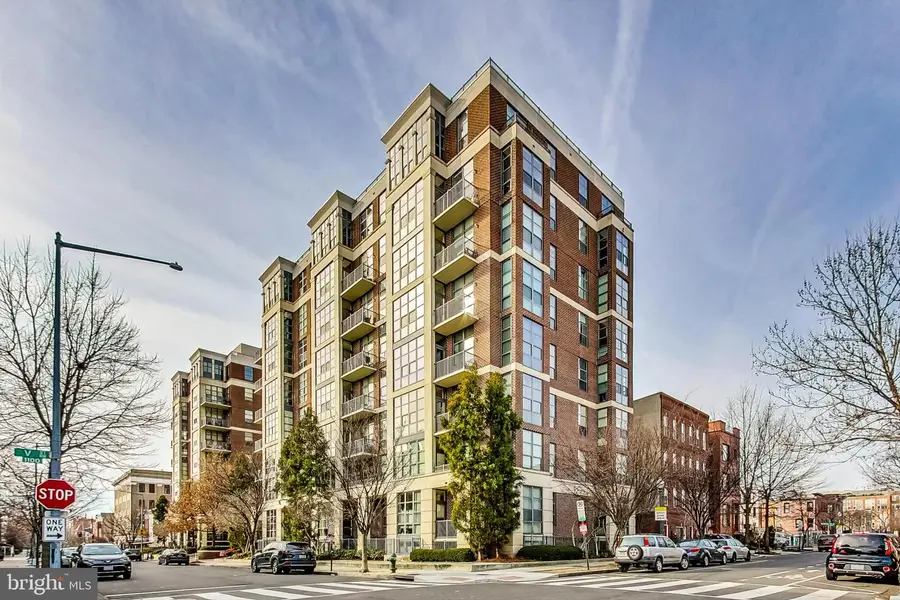
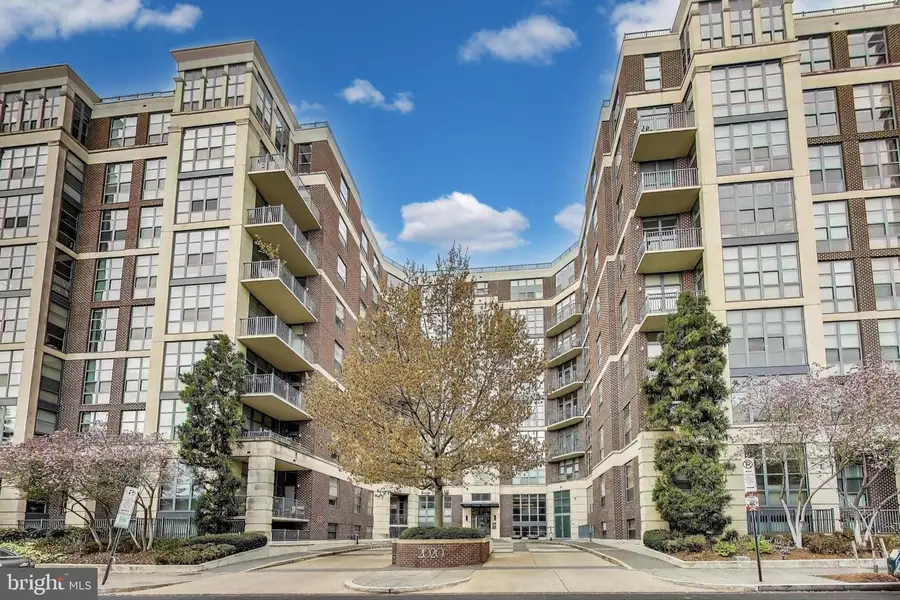
2020 12th St Nw #618,WASHINGTON, DC 20009
$549,000
- 1 Beds
- 2 Baths
- 911 sq. ft.
- Condominium
- Active
Listed by:sean mcdonald
Office:compass
MLS#:DCDC2185042
Source:BRIGHTMLS
Price summary
- Price:$549,000
- Price per sq. ft.:$602.63
About this home
Enjoy all the urban lifestyle has to offer in this stylish condo in the U Street Corridor. This spacious 6th floor unit features one bedroom and a den, and 1.5 bathrooms with assigned garage parking included. The open floor plan boasts high ceilings, hardwood floors throughout, and large floor-to-ceiling windows with wonderful UNOBSTRUCTED VIEWS of the Washington skyline that let in lots of natural light. The kitchen is equipped with granite countertops and stainless-steel appliances. Cozy up by the gas fireplace or host guests in the inviting living area. The building offers a rooftop terrace with stunning views, a fitness center, business center, and community room, plus included BASIC CABLE and RCN HIGH SPEED INTERNET. Plus, you get easy access to the Metro and the many shopping and restaurant options the neighborhood offers. A spacious underground parking space and private in-building storage unit are also included for your convenience. Don't miss this opportunity to live in a prime location with modern amenities.
Contact an agent
Home facts
- Year built:2005
- Listing Id #:DCDC2185042
- Added:132 day(s) ago
- Updated:August 13, 2025 at 01:40 PM
Rooms and interior
- Bedrooms:1
- Total bathrooms:2
- Full bathrooms:1
- Half bathrooms:1
- Living area:911 sq. ft.
Heating and cooling
- Cooling:Central A/C
- Heating:Central, Electric
Structure and exterior
- Year built:2005
- Building area:911 sq. ft.
Schools
- High school:CARDOZO EDUCATION CAMPUS
Utilities
- Water:Public
- Sewer:Public Sewer
Finances and disclosures
- Price:$549,000
- Price per sq. ft.:$602.63
- Tax amount:$4,275 (2024)
New listings near 2020 12th St Nw #618
- Open Sat, 12 to 2pmNew
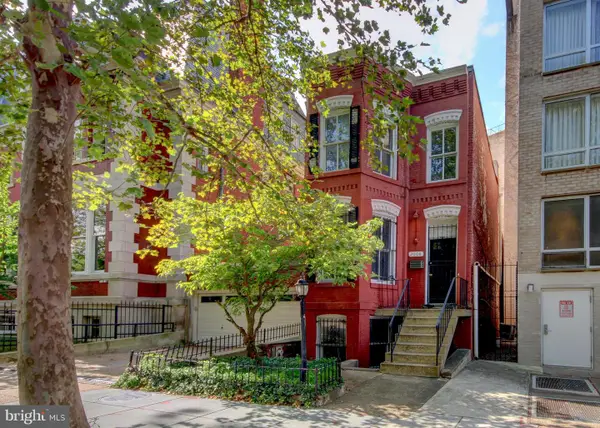 $900,000Active3 beds 2 baths1,780 sq. ft.
$900,000Active3 beds 2 baths1,780 sq. ft.2008 Q St Nw, WASHINGTON, DC 20009
MLS# DCDC2215490Listed by: RLAH @PROPERTIES - New
 $1,789,000Active3 beds 4 baths3,063 sq. ft.
$1,789,000Active3 beds 4 baths3,063 sq. ft.2801 New Mexico Ave Nw #ph7&8, WASHINGTON, DC 20007
MLS# DCDC2215496Listed by: TTR SOTHEBY'S INTERNATIONAL REALTY - Coming Soon
 $899,900Coming Soon3 beds 2 baths
$899,900Coming Soon3 beds 2 baths1528 E E St Se, WASHINGTON, DC 20003
MLS# DCDC2215554Listed by: NETREALTYNOW.COM, LLC - Coming Soon
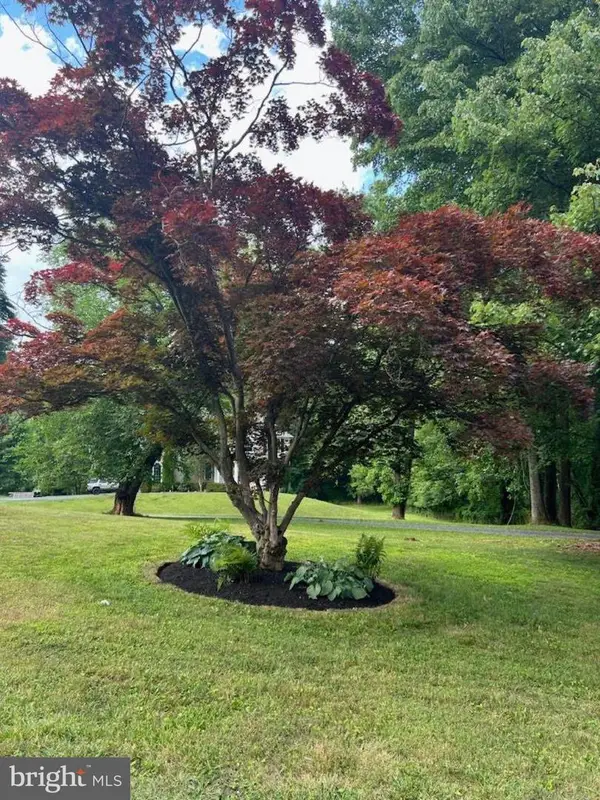 $425,000Coming Soon3 beds 4 baths
$425,000Coming Soon3 beds 4 baths5036 Nash St Ne, WASHINGTON, DC 20019
MLS# DCDC2215540Listed by: REDFIN CORP - New
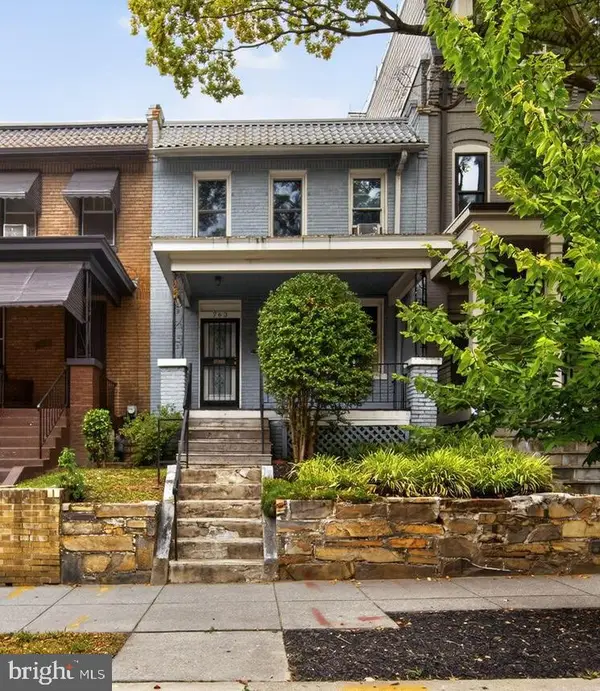 $625,000Active3 beds 1 baths2,100 sq. ft.
$625,000Active3 beds 1 baths2,100 sq. ft.763 Kenyon St Nw, WASHINGTON, DC 20010
MLS# DCDC2215484Listed by: COMPASS - Open Sat, 12 to 2pmNew
 $1,465,000Active4 beds 4 baths2,898 sq. ft.
$1,465,000Active4 beds 4 baths2,898 sq. ft.4501 Western Ave Nw, WASHINGTON, DC 20016
MLS# DCDC2215510Listed by: COMPASS - Open Sat, 12 to 2pmNew
 $849,000Active4 beds 4 baths1,968 sq. ft.
$849,000Active4 beds 4 baths1,968 sq. ft.235 Ascot Pl Ne, WASHINGTON, DC 20002
MLS# DCDC2215290Listed by: KELLER WILLIAMS PREFERRED PROPERTIES - Open Sat, 2 to 4pmNew
 $1,299,999Active4 beds 2 baths3,269 sq. ft.
$1,299,999Active4 beds 2 baths3,269 sq. ft.2729 Ontario Rd Nw, WASHINGTON, DC 20009
MLS# DCDC2215330Listed by: LONG & FOSTER REAL ESTATE, INC. - New
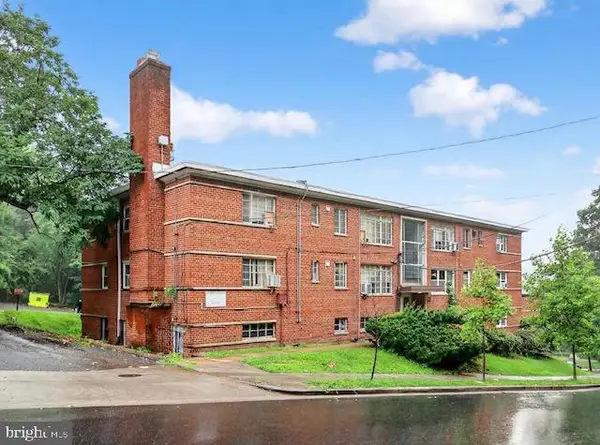 $85,000Active2 beds 1 baths868 sq. ft.
$85,000Active2 beds 1 baths868 sq. ft.2321 Altamont Pl Se #102, WASHINGTON, DC 20020
MLS# DCDC2215378Listed by: LONG & FOSTER REAL ESTATE, INC. - Coming Soon
 $225,000Coming Soon-- beds 1 baths
$225,000Coming Soon-- beds 1 baths1840 Mintwood Pl Nw #102, WASHINGTON, DC 20009
MLS# DCDC2215410Listed by: TTR SOTHEBY'S INTERNATIONAL REALTY
