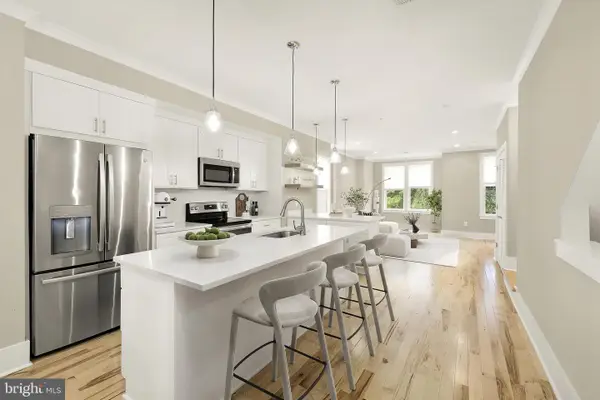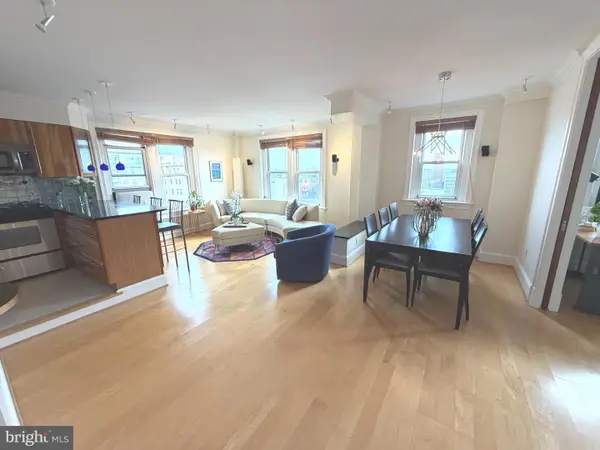2055 Trumbull Ter Nw, Washington, DC 20011
Local realty services provided by:Better Homes and Gardens Real Estate Premier
2055 Trumbull Ter Nw,Washington, DC 20011
$3,650,000
- 6 Beds
- 7 Baths
- 6,900 sq. ft.
- Single family
- Active
Listed by: ashton a vessali
Office: compass
MLS#:DCDC2209864
Source:BRIGHTMLS
Price summary
- Price:$3,650,000
- Price per sq. ft.:$528.99
About this home
New Construction | Move-In Ready by March 2026. This exceptional new home combines breathtaking Rock Creek views and expansive windows overlooking Rock Creek Park. Modern convenience, and timeless style. With approximately 6,900 sq. ft. of beautifully finished living space across three levels, this residence offers 6 bedrooms and 6.5 baths, crafted with designer finishes and top-tier workmanship. Enjoy soaring 9- and 10-foot ceilings, a light-filled open floor plan. Perfect for everyday living and entertaining, the home features a large rear deck, a 228 sq. ft. screened-in porch, and a versatile flex room ideal for a home office, gym, or guest suite. Full fire sprinkler system for enhanced safety. Oversized two-car garage. Premium location surrounded by nature. Move — where luxury meets tranquility in one of the area’s most scenic settings.
Contact an agent
Home facts
- Year built:2025
- Listing ID #:DCDC2209864
- Added:219 day(s) ago
- Updated:February 11, 2026 at 02:38 PM
Rooms and interior
- Bedrooms:6
- Total bathrooms:7
- Full bathrooms:6
- Half bathrooms:1
- Living area:6,900 sq. ft.
Heating and cooling
- Cooling:Central A/C, Zoned
- Heating:Central, Natural Gas, Zoned
Structure and exterior
- Roof:Composite
- Year built:2025
- Building area:6,900 sq. ft.
- Lot area:0.2 Acres
Schools
- High school:ROOSEVELT HIGH SCHOOL AT MACFARLAND
- Middle school:DEAL
- Elementary school:POWELL
Utilities
- Water:Public
- Sewer:Public Sewer
Finances and disclosures
- Price:$3,650,000
- Price per sq. ft.:$528.99
- Tax amount:$7,686 (2022)
New listings near 2055 Trumbull Ter Nw
- Open Sun, 1 to 3pmNew
 $545,000Active4 beds 3 baths1,770 sq. ft.
$545,000Active4 beds 3 baths1,770 sq. ft.1624 26th Pl Se #2, WASHINGTON, DC 20020
MLS# DCDC2245580Listed by: COMPASS - Open Sat, 1 to 3pmNew
 $755,000Active3 beds 2 baths1,100 sq. ft.
$755,000Active3 beds 2 baths1,100 sq. ft.1954 Columbia Rd Nw #710, WASHINGTON, DC 20009
MLS# DCDC2243000Listed by: RLAH @PROPERTIES - New
 $4,250,000Active2 beds 3 baths2,070 sq. ft.
$4,250,000Active2 beds 3 baths2,070 sq. ft.1155 23rd St Nw #ph3l, WASHINGTON, DC 20037
MLS# DCDC2224338Listed by: WASHINGTON FINE PROPERTIES, LLC - Coming SoonOpen Sat, 1 to 3pm
 $960,000Coming Soon4 beds 4 baths
$960,000Coming Soon4 beds 4 baths353 L St Se, WASHINGTON, DC 20003
MLS# DCDC2243926Listed by: COMPASS - Coming Soon
 $2,100,000Coming Soon3 beds 4 baths
$2,100,000Coming Soon3 beds 4 baths2211 Washington Cir Nw, WASHINGTON, DC 20037
MLS# DCDC2244378Listed by: RLAH @PROPERTIES - New
 $369,000Active1 beds 1 baths825 sq. ft.
$369,000Active1 beds 1 baths825 sq. ft.2475 Virginia Ave Nw #914, WASHINGTON, DC 20037
MLS# DCDC2245288Listed by: SPRING HILL REAL ESTATE, LLC. - Coming Soon
 $649,000Coming Soon3 beds 1 baths
$649,000Coming Soon3 beds 1 baths1533 North Carolina Ave Ne, WASHINGTON, DC 20002
MLS# DCDC2245368Listed by: KELLER WILLIAMS REALTY - New
 $645,000Active2 beds 2 baths952 sq. ft.
$645,000Active2 beds 2 baths952 sq. ft.1117 10th St Nw #302, WASHINGTON, DC 20001
MLS# DCDC2245384Listed by: SAMSON PROPERTIES - Coming Soon
 $99,999Coming Soon-- beds 1 baths
$99,999Coming Soon-- beds 1 baths1801 Clydesdale Pl Nw #316, WASHINGTON, DC 20009
MLS# DCDC2245438Listed by: EJF REAL ESTATE SERVICES - Open Sat, 2 to 4pmNew
 $750,000Active2 beds 2 baths1,337 sq. ft.
$750,000Active2 beds 2 baths1,337 sq. ft.3225 Grace St Nw #219, WASHINGTON, DC 20007
MLS# DCDC2245218Listed by: COMPASS

