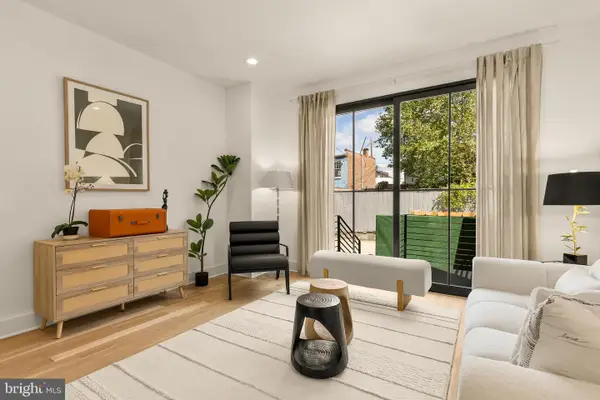2101 Connecticut Ave Nw #6, Washington, DC 20008
Local realty services provided by:Better Homes and Gardens Real Estate Community Realty
2101 Connecticut Ave Nw #6,Washington, DC 20008
$2,000,000
- 4 Beds
- 3 Baths
- 2,700 sq. ft.
- Single family
- Active
Listed by: john j akhavan
Office: realty one group capital
MLS#:DCDC2210494
Source:BRIGHTMLS
Price summary
- Price:$2,000,000
- Price per sq. ft.:$740.74
About this home
Stunning luxury co-op in the heart of Kalorama, 2101 Connecticut Ave is a prime example of everything DC living has to offer. Both the building and unit maintain classically luxurious 1928 finishes with the modern function you've come to expect. To this day the building maintains it Spanish Colonial Revival style originally designed by architects Joseph H. Abel and George T. Santmyer, and is designated as a contributing property to the Kalorama Triangle Historic District, listed on the National Register of Historic Places. This lavash and spacious 2,700 SF apartment is all one level, with a grand foyer looking across the entire unit. The large updated dine-in kitchen boasts custom cabinets, granite countertops as well as a butlers pantry to further expand your prep and storage space. Directly next to the kitchen is an additional bedroom, bathroom as well as a second entrance into the unit. Continuing through the home you'll find wonderful flow, perfect for entertaining. Whether doing a formal event in the dining room, or a more informal gathering throughout the piano room and the rest of the living space. Tucked away in the back of the unit is the Main Living Quarters with a private bath with his/hers closets. Next to this is a charming Den space which could be used as a 4th bedroom if needed. Other building amenities include a recently upgraded gym, and expansive rooftop deck with gas grills, perfect for entertaining on the 4th of July and watching the fireworks. This wonderful home comes with 2 additional storage units (44 & DD) in the building as well as an assigned parking space.
Contact an agent
Home facts
- Year built:1931
- Listing ID #:DCDC2210494
- Added:126 day(s) ago
- Updated:November 15, 2025 at 12:19 AM
Rooms and interior
- Bedrooms:4
- Total bathrooms:3
- Full bathrooms:3
- Living area:2,700 sq. ft.
Heating and cooling
- Cooling:Central A/C
- Heating:Central, Radiator
Structure and exterior
- Year built:1931
- Building area:2,700 sq. ft.
Utilities
- Water:Public
- Sewer:Public Sewer
Finances and disclosures
- Price:$2,000,000
- Price per sq. ft.:$740.74
- Tax amount:$189,878 (1997)
New listings near 2101 Connecticut Ave Nw #6
- Open Sat, 1 to 4pm
 $364,000Active1 beds 1 baths646 sq. ft.
$364,000Active1 beds 1 baths646 sq. ft.1417 Chapin St Nw #404/504, WASHINGTON, DC 20009
MLS# DCDC2198904Listed by: RE/MAX GATEWAY, LLC - Open Sun, 1 to 4pmNew
 $595,000Active4 beds 2 baths1,780 sq. ft.
$595,000Active4 beds 2 baths1,780 sq. ft.31 Mcdonald Pl Ne, WASHINGTON, DC 20011
MLS# DCDC2210934Listed by: COMPASS - Open Sat, 1 to 3pmNew
 $1,445,000Active6 beds 4 baths3,525 sq. ft.
$1,445,000Active6 beds 4 baths3,525 sq. ft.4432 Q St Nw, WASHINGTON, DC 20007
MLS# DCDC2213394Listed by: COMPASS - Open Sat, 11am to 1pmNew
 $437,000Active1 beds 1 baths835 sq. ft.
$437,000Active1 beds 1 baths835 sq. ft.3100 Connecticut Ave Nw #145, WASHINGTON, DC 20008
MLS# DCDC2214322Listed by: COMPASS - Open Sun, 1 to 3pm
 $1,539,000Active4 beds 4 baths2,380 sq. ft.
$1,539,000Active4 beds 4 baths2,380 sq. ft.1205 10th St Nw #2, WASHINGTON, DC 20001
MLS# DCDC2222208Listed by: COMPASS - Open Sun, 1 to 3pmNew
 $385,000Active1 beds 1 baths735 sq. ft.
$385,000Active1 beds 1 baths735 sq. ft.560 N St Sw #n503, WASHINGTON, DC 20024
MLS# DCDC2222372Listed by: KW METRO CENTER - New
 $470,000Active1 beds 1 baths949 sq. ft.
$470,000Active1 beds 1 baths949 sq. ft.800 4th St Sw #n801, WASHINGTON, DC 20024
MLS# DCDC2223582Listed by: SAMSON PROPERTIES - Open Sat, 1 to 3pmNew
 $550,000Active2 beds 2 baths1,720 sq. ft.
$550,000Active2 beds 2 baths1,720 sq. ft.424 23rd Pl Ne, WASHINGTON, DC 20002
MLS# DCDC2224234Listed by: KELLER WILLIAMS CAPITAL PROPERTIES - New
 $550,000Active2 beds 2 baths1,029 sq. ft.
$550,000Active2 beds 2 baths1,029 sq. ft.1025 1st St Se #310, WASHINGTON, DC 20003
MLS# DCDC2226636Listed by: REAL BROKER, LLC - Open Sat, 1 to 4pmNew
 $1,650,000Active5 beds 7 baths3,064 sq. ft.
$1,650,000Active5 beds 7 baths3,064 sq. ft.951 Shepherd St Nw, WASHINGTON, DC 20011
MLS# DCDC2227468Listed by: WEICHERT, REALTORS
