2120 Vermont Ave Nw #411, Washington, DC 20001
Local realty services provided by:Better Homes and Gardens Real Estate Premier
Listed by:yony kifle
Office:exp realty, llc.
MLS#:DCDC2229966
Source:BRIGHTMLS
Price summary
- Price:$464,900
- Price per sq. ft.:$746.23
About this home
ASSIGNED UNDERGROUND PARKING SPOT and a LARGE PRIVATE STORAGE UNIT included! **SELLER TO COVER FIRST YEAR CONDO FEE** Modern city living awaits in this bright and stylish 1-bedroom, 1-bath condo with an assigned underground parking spot and a large private storage unit in the sought-after Rhapsody Condominiums. This well-designed unit features a thoughtfully laid-out floor plan with a sleek kitchen offering gas cooking, ample cabinetry, and expansive stone countertops—ideal for both everyday use and entertaining. The open living and dining area flows effortlessly onto a private balcony, providing a peaceful retreat with space for outdoor seating. Hardwood floors add warmth throughout the main living space, while the generously sized bedroom includes a walk-in closet and direct access to a spacious full bath.
Additional highlights include in-unit laundry, garage parking, and a private storage unit, offering convenience rarely found in city condos. Residents enjoy access to a rooftop deck with panoramic views of DC’s skyline and monuments, complete with lounge furniture and a grill station, perfect for gatherings. The building also features a fitness center, secure package room, on-site management, and elevator service—all with reasonable condo fees.
Perfectly located across from Whole Foods and just minutes to the U Street Metro, with restaurants, cafés, and shops just steps away, this home offers the best of urban convenience and comfort.
Contact an agent
Home facts
- Year built:2006
- Listing ID #:DCDC2229966
- Added:1 day(s) ago
- Updated:November 01, 2025 at 03:32 AM
Rooms and interior
- Bedrooms:1
- Total bathrooms:1
- Full bathrooms:1
- Living area:623 sq. ft.
Heating and cooling
- Cooling:Central A/C
- Heating:Central, Natural Gas
Structure and exterior
- Year built:2006
- Building area:623 sq. ft.
Utilities
- Water:Public
- Sewer:Public Sewer
Finances and disclosures
- Price:$464,900
- Price per sq. ft.:$746.23
- Tax amount:$2,997 (2024)
New listings near 2120 Vermont Ave Nw #411
- Open Sun, 1:30 to 3:30pmNew
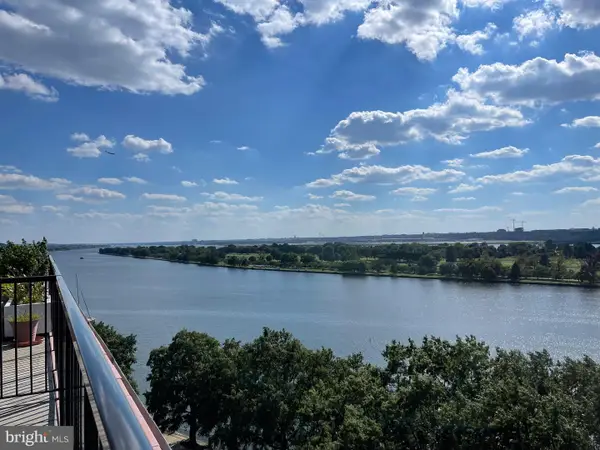 $335,000Active1 beds 1 baths710 sq. ft.
$335,000Active1 beds 1 baths710 sq. ft.510 N St Sw #n625, WASHINGTON, DC 20024
MLS# DCDC2230100Listed by: LONG & FOSTER REAL ESTATE, INC. - Coming Soon
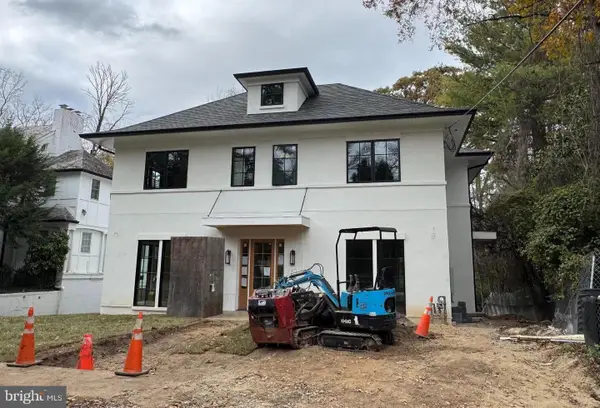 $5,200,000Coming Soon6 beds 7 baths
$5,200,000Coming Soon6 beds 7 baths2733 Chesapeake St Nw, WASHINGTON, DC 20008
MLS# DCDC2229070Listed by: COMPASS - Coming Soon
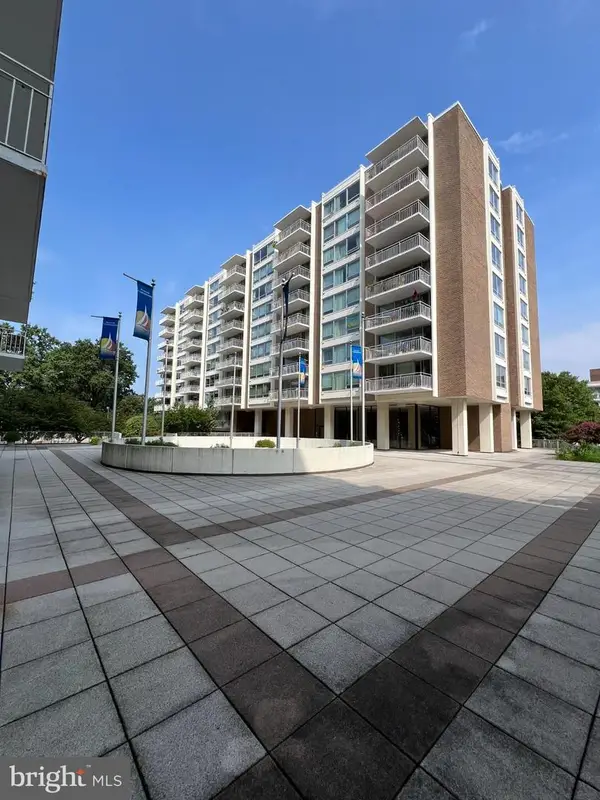 $329,000Coming Soon2 beds 2 baths
$329,000Coming Soon2 beds 2 baths1425 4th St Sw #a304, WASHINGTON, DC 20024
MLS# DCDC2229928Listed by: LONG & FOSTER REAL ESTATE, INC. - Open Sun, 1 to 3:30pmNew
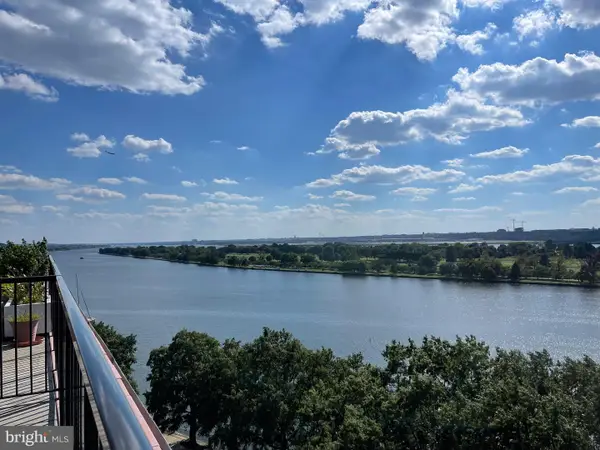 $277,500Active1 beds 1 baths645 sq. ft.
$277,500Active1 beds 1 baths645 sq. ft.510 N St Sw #n223, WASHINGTON, DC 20024
MLS# DCDC2230090Listed by: LONG & FOSTER REAL ESTATE, INC. - Open Sun, 2 to 4pmNew
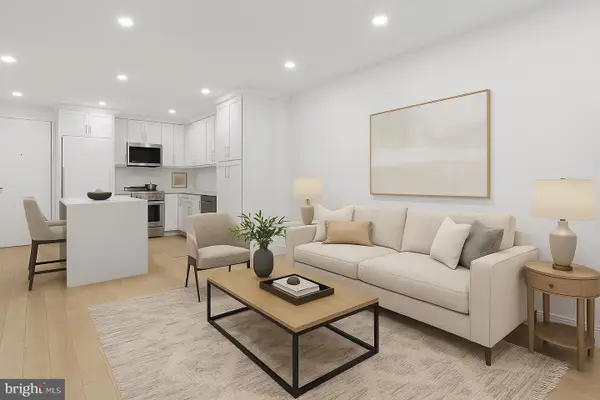 $299,900Active1 beds 1 baths450 sq. ft.
$299,900Active1 beds 1 baths450 sq. ft.1718 P St Nw #l18, WASHINGTON, DC 20036
MLS# DCDC2229942Listed by: COMPASS - New
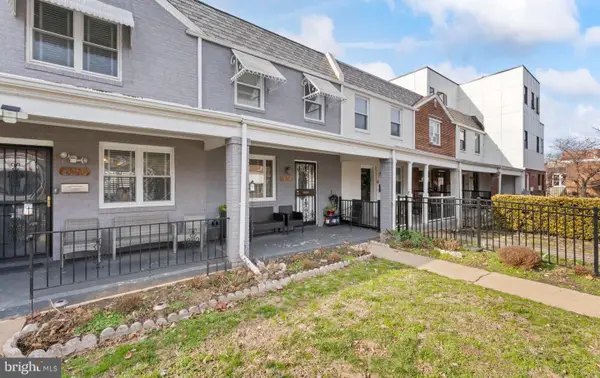 $625,000Active2 beds 1 baths992 sq. ft.
$625,000Active2 beds 1 baths992 sq. ft.432 19th St Ne, WASHINGTON, DC 20002
MLS# DCDC2230050Listed by: SIGNATURE REALTORS INC - New
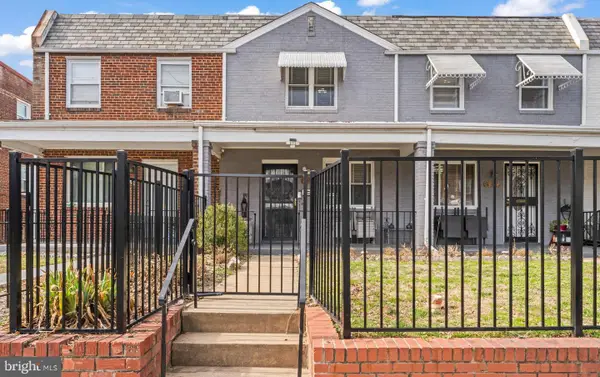 $599,000Active3 beds 1 baths992 sq. ft.
$599,000Active3 beds 1 baths992 sq. ft.430 19th St Ne, WASHINGTON, DC 20002
MLS# DCDC2230070Listed by: SIGNATURE REALTORS INC - New
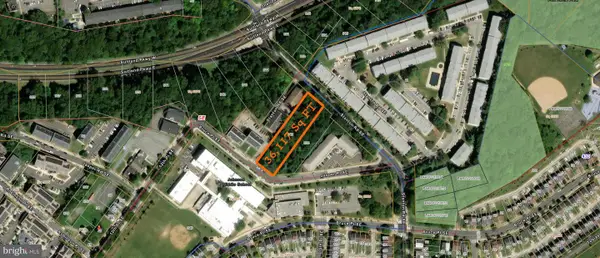 $899,000Active0.83 Acres
$899,000Active0.83 AcresBruce Pl Se, WASHINGTON, DC 20020
MLS# DCDC2230072Listed by: SAMSON PROPERTIES 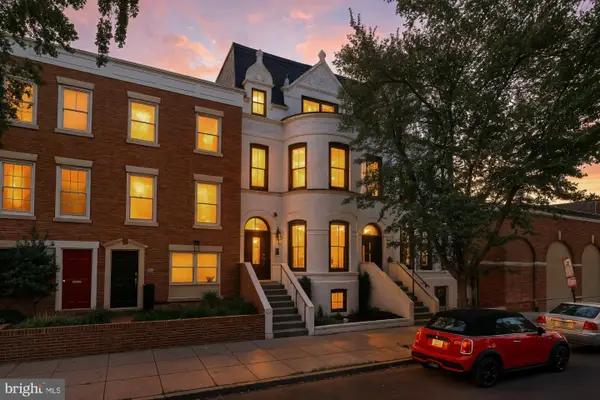 $1,750,000Active2 beds 3 baths1,633 sq. ft.
$1,750,000Active2 beds 3 baths1,633 sq. ft.1719 Corcoran St Nw #2, WASHINGTON, DC 20009
MLS# DCDC2223448Listed by: THE AGENCY DC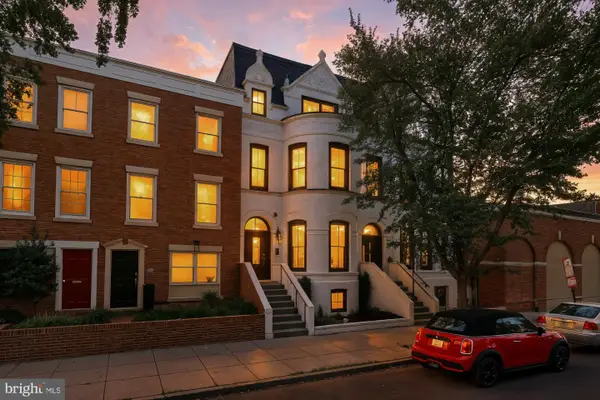 $1,550,000Active2 beds 3 baths1,818 sq. ft.
$1,550,000Active2 beds 3 baths1,818 sq. ft.1719 Corcoran St Nw #1, WASHINGTON, DC 20009
MLS# DCDC2224284Listed by: THE AGENCY DC
