2120 Vermont Ave Nw #412, Washington, DC 20001
Local realty services provided by:Better Homes and Gardens Real Estate Murphy & Co.
2120 Vermont Ave Nw #412,Washington, DC 20001
$425,000
- 1 Beds
- 1 Baths
- 663 sq. ft.
- Condominium
- Active
Listed by: eva m davis, arielle davis
Office: compass
MLS#:DCDC2189778
Source:BRIGHTMLS
Price summary
- Price:$425,000
- Price per sq. ft.:$641.03
About this home
Welcome to this bright and sunny, modern 1 bedroom and 1 bath condo, with 1 garage parking space located in the heart of the U Street Corridor!
Stepping into the entryway, there is an open-concept kitchen with an island that leads into living/dining space, perfect for entertaining. The kitchen has granite countertops and stainless steel appliances and a pantry. It has great light throughout with oversized floor-to-ceiling windows. There is a glass door leading out to a balcony for enjoying a morning cup of coffee or an evening drink out of the hustle of the city.
The bedroom also is bright with large windows and plenty of space for a king bed and additional furniture as well as a spacious walk in closet. The ensuite bathroom has a door to the bedroom as well as into the living space for privacy.
The condo has been well maintained and has a washer dryer in-unit, hardwood floors in the living areas and new carpet in the bedrooms. There are high ceilings and it’s concrete between the floors so you won’t hear your neighbors.
The Rhapsody is a full service concierge building with a front desk person as well as an on site property manager. The building features an incredible furnished roof deck with the best city views in the neighborhood, grills, and is perfect for entertaining or just relaxing. There is also a fitness room, underground parking, private storage and package storage room.
Conveniently located just across the street from Whole Foods and a delicious coffee shop/bar Unido, around the corner from popular restaurants and bars like American Ice Co, Emmy Squared, Takoda, Wet Dog Tavern, Atlantic Plumbing movie theatre, and so many more shops and restaurants on U St, Shaw, and Logan Circle. The location can’t be beat!
Commuting couldn’t be easier with the U St Metro 1 block away, several bus lines and bike shares steps away!
Welcome Home!
Contact an agent
Home facts
- Year built:2006
- Listing ID #:DCDC2189778
- Added:291 day(s) ago
- Updated:December 30, 2025 at 02:43 PM
Rooms and interior
- Bedrooms:1
- Total bathrooms:1
- Full bathrooms:1
- Living area:663 sq. ft.
Heating and cooling
- Cooling:Central A/C
- Heating:Electric, Forced Air
Structure and exterior
- Year built:2006
- Building area:663 sq. ft.
Schools
- High school:CARDOZO EDUCATION CAMPUS
- Elementary school:GARRISON
Utilities
- Water:Public
- Sewer:Public Sewer
Finances and disclosures
- Price:$425,000
- Price per sq. ft.:$641.03
- Tax amount:$2,997 (2024)
New listings near 2120 Vermont Ave Nw #412
- Coming Soon
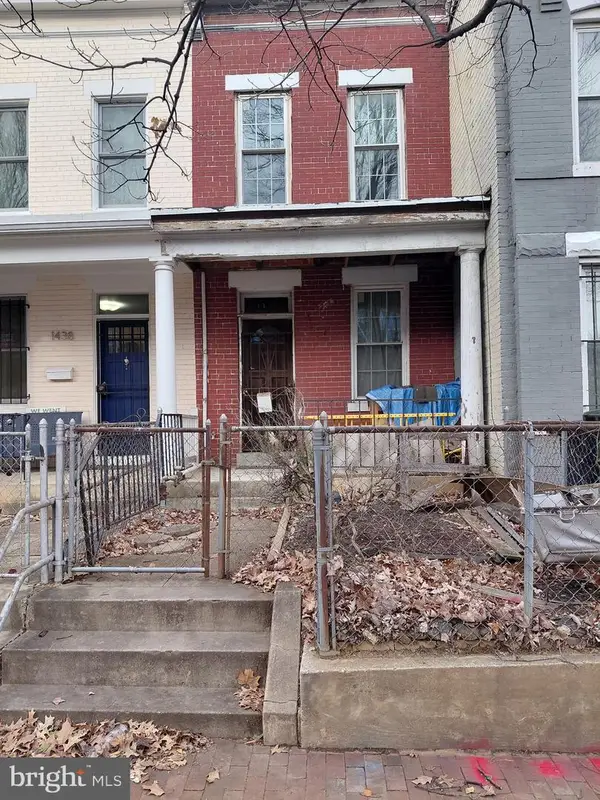 $389,990Coming Soon-- beds -- baths
$389,990Coming Soon-- beds -- baths1440 C St Se, WASHINGTON, DC 20003
MLS# DCDC2239098Listed by: RE/MAX UNITED REAL ESTATE - Coming Soon
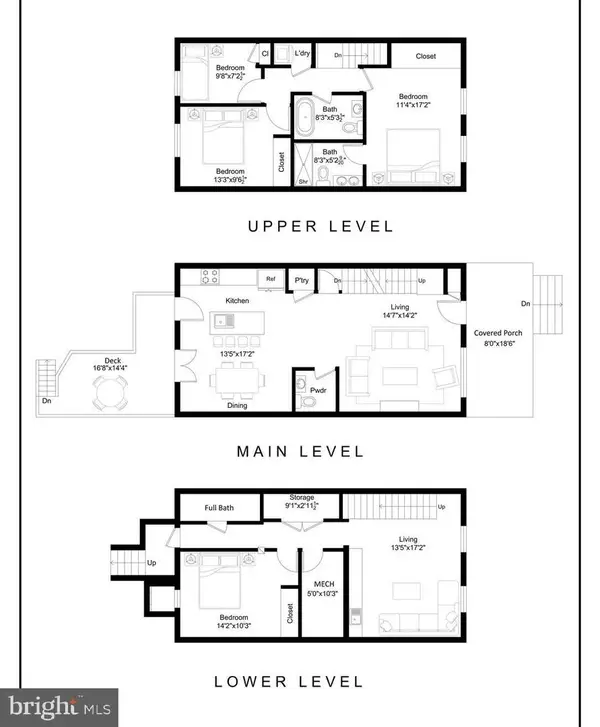 $1,099,900Coming Soon4 beds 4 baths
$1,099,900Coming Soon4 beds 4 baths321 16th St Ne, WASHINGTON, DC 20002
MLS# DCDC2233502Listed by: COMPASS 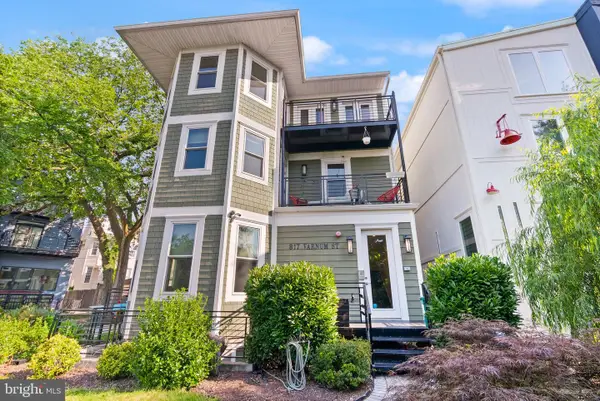 $639,999Pending2 beds 2 baths1,004 sq. ft.
$639,999Pending2 beds 2 baths1,004 sq. ft.817 Varnum St Nw, WASHINGTON, DC 20011
MLS# DCDC2210504Listed by: COMPASS- Coming Soon
 $600,000Coming Soon2 beds 3 baths
$600,000Coming Soon2 beds 3 baths73 G St Sw #103, WASHINGTON, DC 20024
MLS# DCDC2239064Listed by: RLAH @PROPERTIES - New
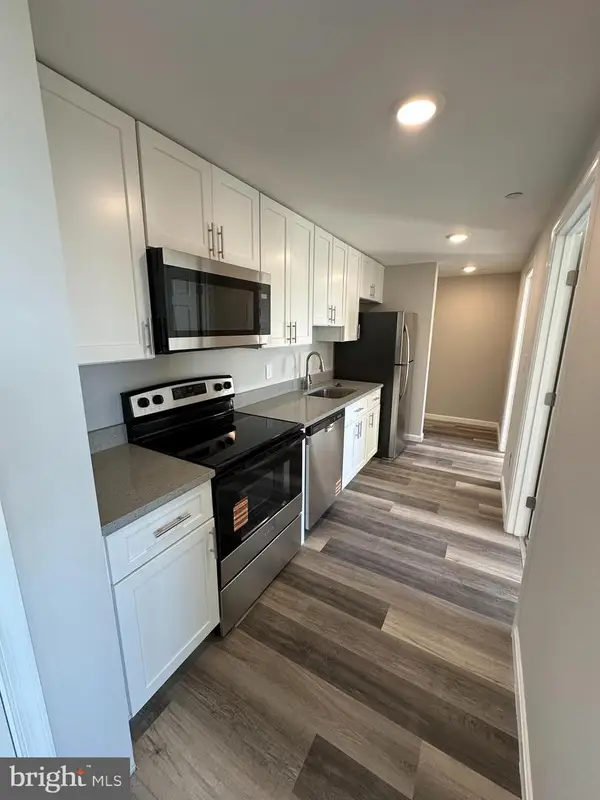 $389,000Active4 beds 1 baths
$389,000Active4 beds 1 baths1812 H Pl Ne #304, WASHINGTON, DC 20002
MLS# DCDC2238914Listed by: LONG & FOSTER REAL ESTATE, INC. - New
 $290,000Active4 beds 1 baths
$290,000Active4 beds 1 baths1812 H Pl Ne #b03, WASHINGTON, DC 20002
MLS# DCDC2238930Listed by: LONG & FOSTER REAL ESTATE, INC. - New
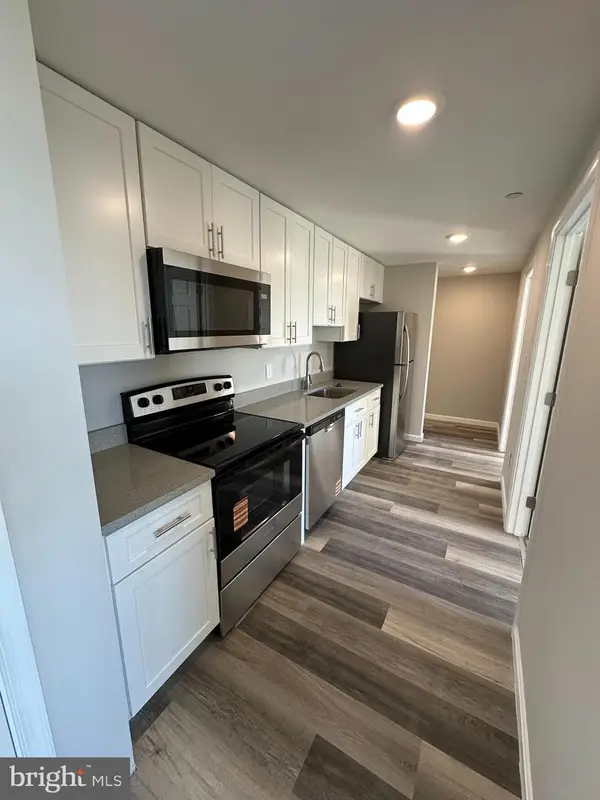 $210,000Active4 beds 1 baths
$210,000Active4 beds 1 baths1812 H Pl Ne #407, WASHINGTON, DC 20002
MLS# DCDC2238932Listed by: LONG & FOSTER REAL ESTATE, INC. - Coming Soon
 $1,950,000Coming Soon2 beds 2 baths
$1,950,000Coming Soon2 beds 2 baths1111 24th St Nw #27, WASHINGTON, DC 20037
MLS# DCDC2238934Listed by: REALTY ONE GROUP CAPITAL - New
 $449,000Active4 beds 1 baths
$449,000Active4 beds 1 baths1812 H Pl Ne #409, WASHINGTON, DC 20002
MLS# DCDC2235544Listed by: LONG & FOSTER REAL ESTATE, INC. - Coming Soon
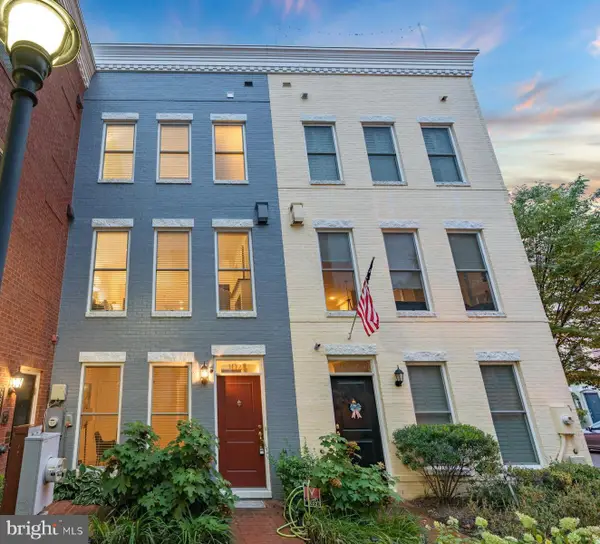 $1,125,000Coming Soon4 beds 4 baths
$1,125,000Coming Soon4 beds 4 baths1022 3rd Pl Se, WASHINGTON, DC 20003
MLS# DCDC2235620Listed by: TTR SOTHEBY'S INTERNATIONAL REALTY
