2129 Florida Ave Nw #503, Washington, DC 20008
Local realty services provided by:Better Homes and Gardens Real Estate Murphy & Co.
2129 Florida Ave Nw #503,Washington, DC 20008
$425,000
- 1 Beds
- 1 Baths
- 630 sq. ft.
- Condominium
- Active
Listed by: valeriia solodka
Office: redfin corp
MLS#:DCDC2223312
Source:BRIGHTMLS
Price summary
- Price:$425,000
- Price per sq. ft.:$674.6
About this home
This isn’t just a home — it’s a front-row seat to one of D.C.’s most elegant and desirable neighborhoods. Wake to sunlight streaming through south-facing windows, overlooking Kalorama’s treetops and monuments. Wander up the Spanish Steps, past embassies and historic mansions around Mitchell Park, or stroll into Dupont Circle for your morning espresso, a spin class, or a gallery visit at The Phillips Collection.
Inside, original hardwood floors set a timeless backdrop, while a wood-burning fireplace creates a warm focal point in the living room. The kitchen features granite counters, stainless steel appliances, and a passthrough for an open-concept layout. The spacious bedroom includes a walk-in closet upgraded with Elfa systems.
The sellers, who lived for years in the adjacent unit, purchased #503 earlier this year off market with the idea of connecting the two. A relocation out of state has changed their plans — and in turn created a rare opportunity for buyers to own this remarkable residence.
Built in 1916 by Harry Wardman, this pet-friendly building offers secure entry, manicured gardens, elevator service, and the attention of an on-site custodian. A rooftop terrace with 360-degree city views is the perfect place to unwind at sunset, while new private storage areas will be available to residents this fall.
As an added touch, the seller will provide the buyer with one year of laundry service credit. Schedule your tour today and experience the lifestyle that makes this address so special. Mortgage savings may be available for buyers of this listing.
Contact an agent
Home facts
- Year built:1916
- Listing ID #:DCDC2223312
- Added:92 day(s) ago
- Updated:December 19, 2025 at 02:46 PM
Rooms and interior
- Bedrooms:1
- Total bathrooms:1
- Full bathrooms:1
- Living area:630 sq. ft.
Heating and cooling
- Cooling:Central A/C
- Heating:Electric, Forced Air
Structure and exterior
- Year built:1916
- Building area:630 sq. ft.
Schools
- High school:WILSON SENIOR
Utilities
- Water:Public
- Sewer:Public Sewer
Finances and disclosures
- Price:$425,000
- Price per sq. ft.:$674.6
- Tax amount:$3,432 (2024)
New listings near 2129 Florida Ave Nw #503
- Coming Soon
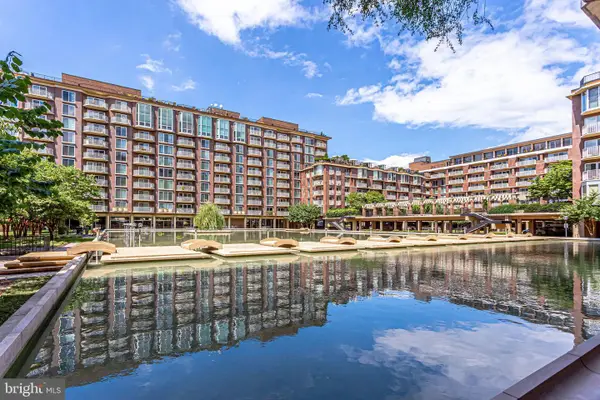 $345,000Coming Soon1 beds 1 baths
$345,000Coming Soon1 beds 1 baths560 N St Sw #n409, WASHINGTON, DC 20024
MLS# DCDC2235422Listed by: KW METRO CENTER - Coming Soon
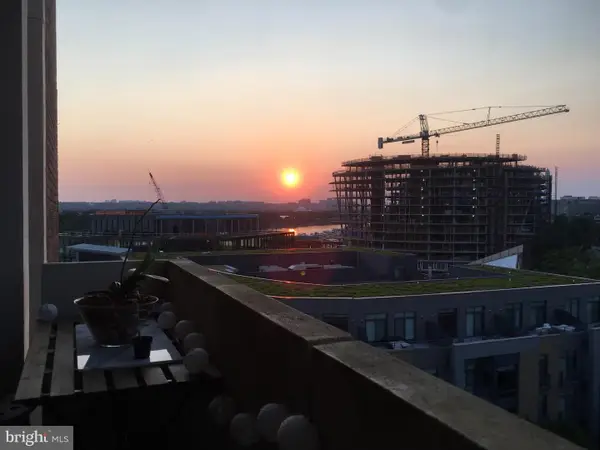 $299,900Coming Soon-- beds 1 baths
$299,900Coming Soon-- beds 1 baths490 M St Sw #w-710, WASHINGTON, DC 20024
MLS# DCDC2234774Listed by: COMPASS - New
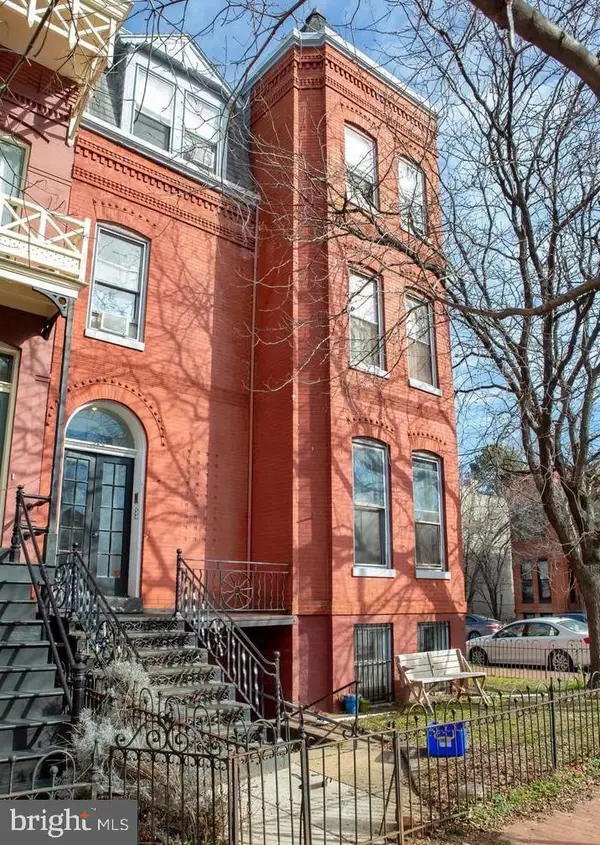 $1,950,000Active6 beds -- baths4,014 sq. ft.
$1,950,000Active6 beds -- baths4,014 sq. ft.520 Constitution Ave Ne, WASHINGTON, DC 20002
MLS# DCDC2235404Listed by: COMPASS - New
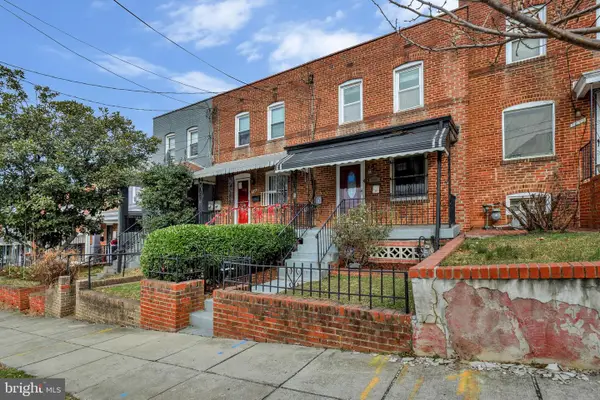 $254,900Active2 beds 1 baths1,055 sq. ft.
$254,900Active2 beds 1 baths1,055 sq. ft.1452 Howard Rd Se, WASHINGTON, DC 20020
MLS# DCDC2235416Listed by: D.S.A. PROPERTIES & INVESTMENTS LLC - New
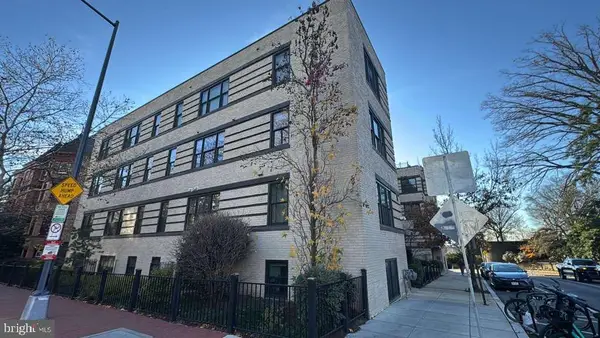 $495,000Active1 beds 1 baths537 sq. ft.
$495,000Active1 beds 1 baths537 sq. ft.2331 15th St Nw #406-n, WASHINGTON, DC 20009
MLS# DCDC2235418Listed by: D.S.A. PROPERTIES & INVESTMENTS LLC - New
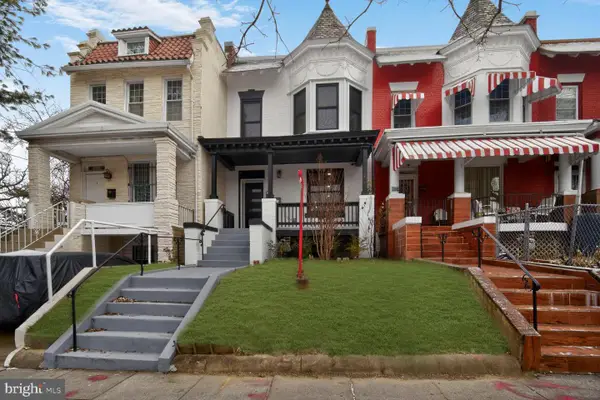 $1,124,000Active4 beds 4 baths2,676 sq. ft.
$1,124,000Active4 beds 4 baths2,676 sq. ft.4017 14th St Nw, WASHINGTON, DC 20011
MLS# DCDC2235258Listed by: KW METRO CENTER - Open Sun, 1 to 3pmNew
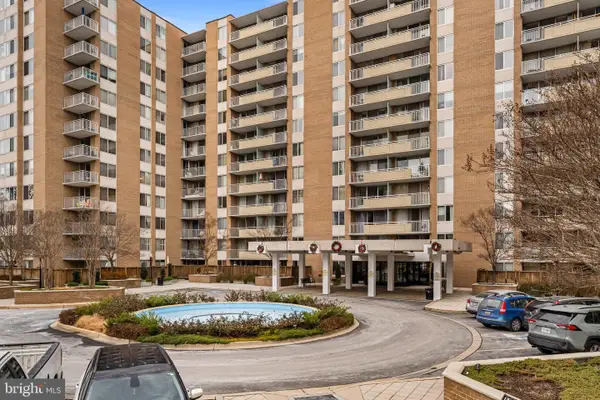 $219,900Active-- beds 1 baths747 sq. ft.
$219,900Active-- beds 1 baths747 sq. ft.3001 Veazey Ter Nw #201, WASHINGTON, DC 20008
MLS# DCDC2235202Listed by: REDFIN CORP - New
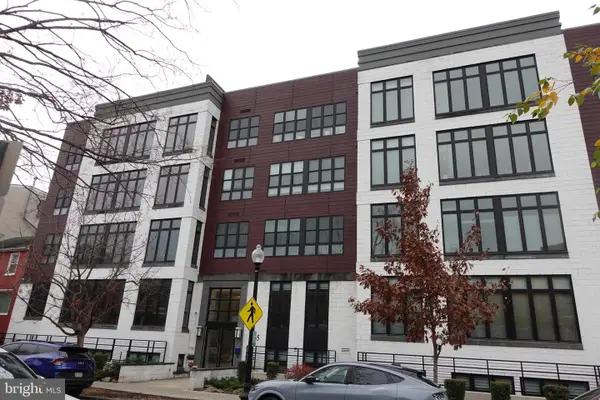 $279,000Active2 beds 2 baths1,176 sq. ft.
$279,000Active2 beds 2 baths1,176 sq. ft.1345 K St Se #105, WASHINGTON, DC 20003
MLS# DCDC2235380Listed by: KELLER WILLIAMS CAPITAL PROPERTIES - Coming Soon
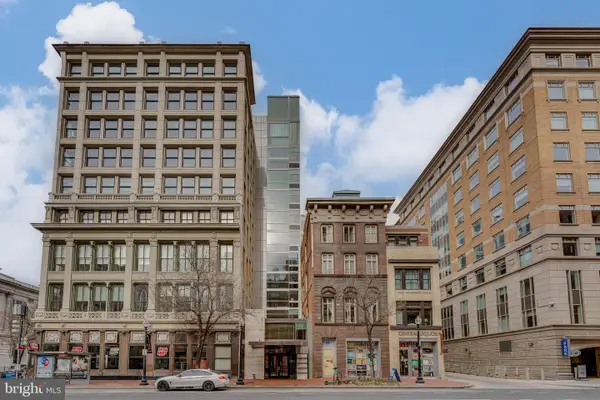 $499,000Coming Soon1 beds 1 baths
$499,000Coming Soon1 beds 1 baths675 E E St St Nw #350, WASHINGTON, DC 20004
MLS# DCDC2235400Listed by: ENGEL & VOLKERS WASHINGTON, DC - Coming Soon
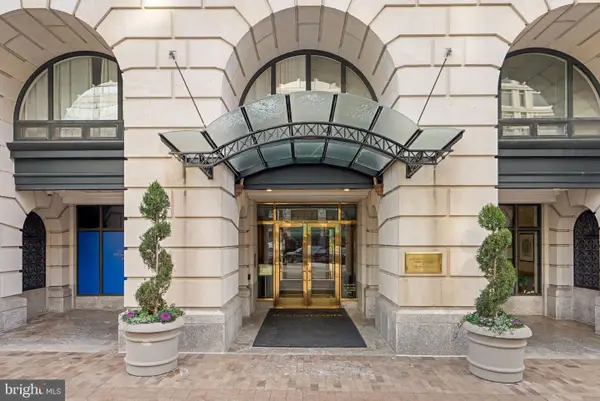 $560,000Coming Soon1 beds 2 baths
$560,000Coming Soon1 beds 2 baths601 Pennsylvania Ave Nw #1502n, WASHINGTON, DC 20004
MLS# DCDC2234292Listed by: KW UNITED
