2141 P St Nw #1009, WASHINGTON, DC 20037
Local realty services provided by:Better Homes and Gardens Real Estate Capital Area
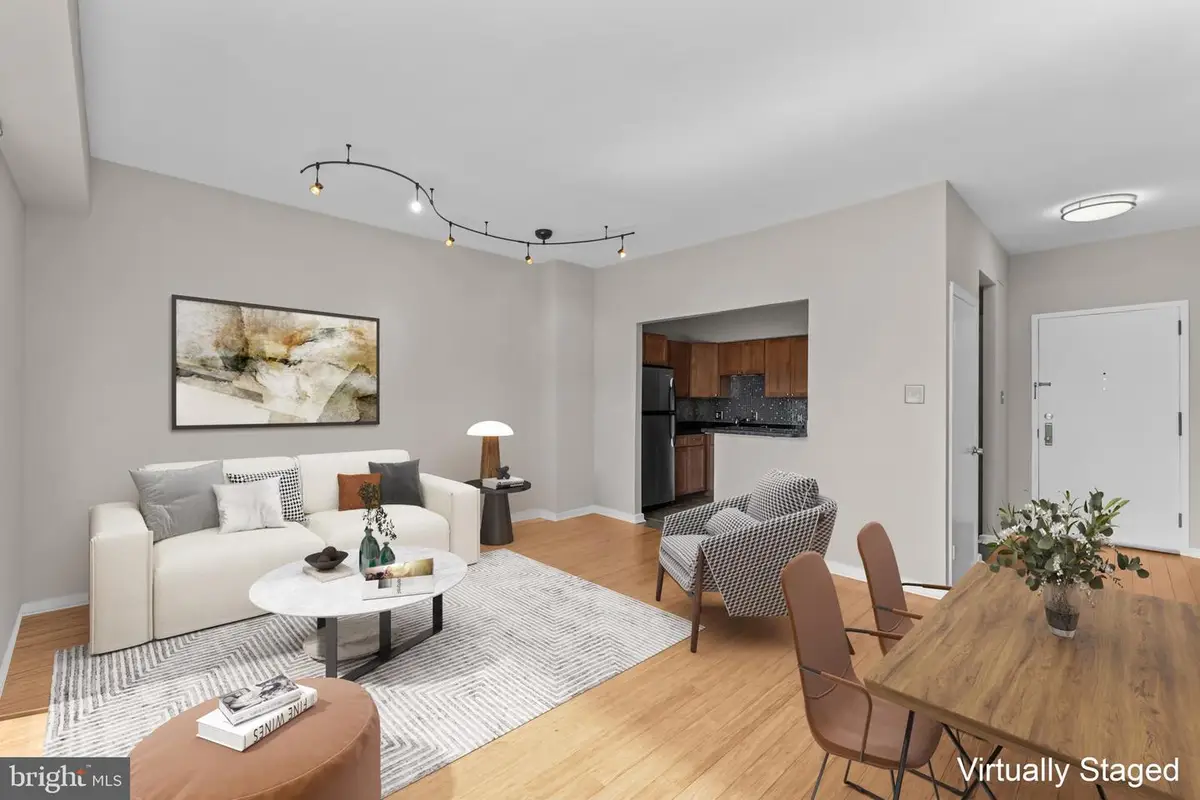
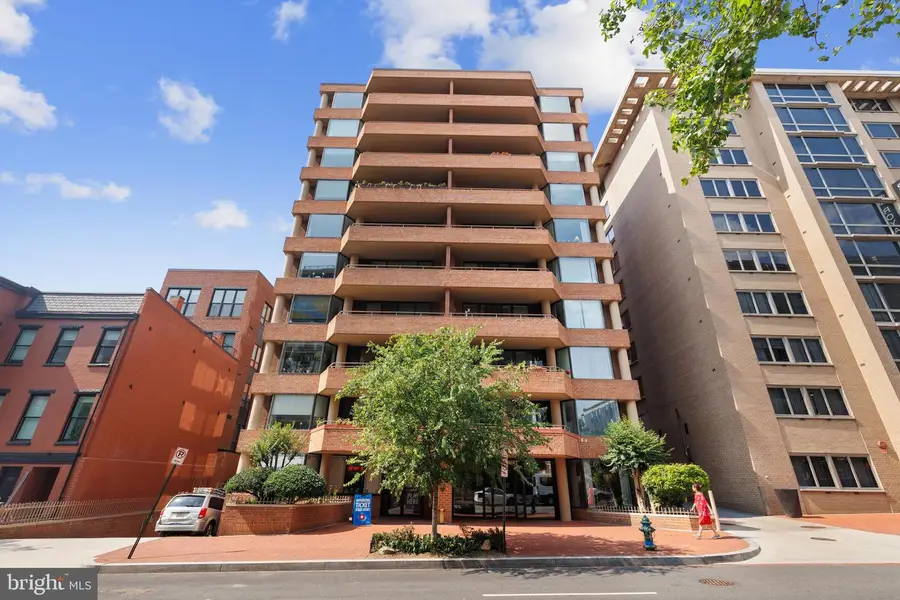
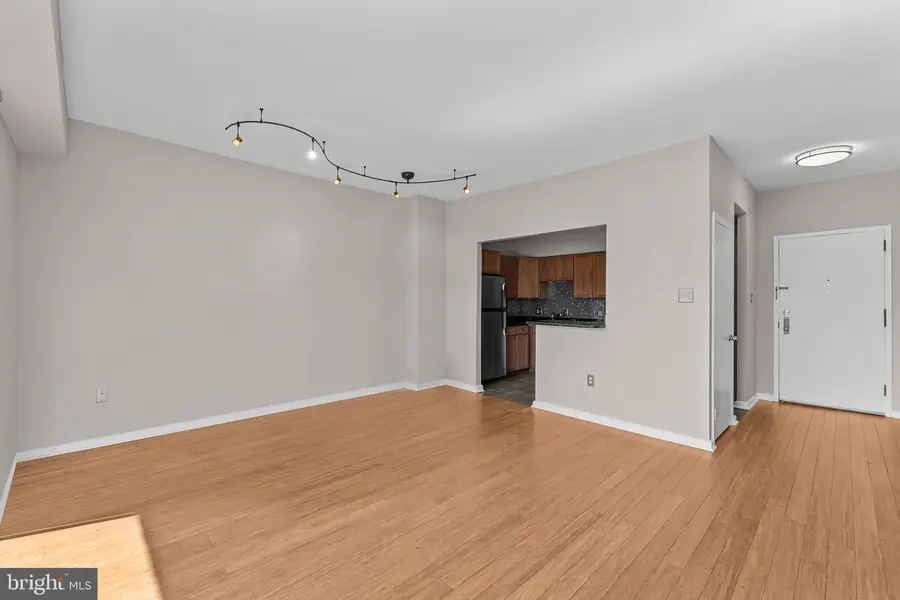
2141 P St Nw #1009,WASHINGTON, DC 20037
$439,900
- 1 Beds
- 1 Baths
- 700 sq. ft.
- Condominium
- Active
Listed by:natalie wiggins
Office:redfin corporation
MLS#:DCDC2213704
Source:BRIGHTMLS
Price summary
- Price:$439,900
- Price per sq. ft.:$628.43
About this home
Freshly painted (2025).**Submit Your Offers**. *Motivated Seller within reason*. Spacious Top-Floor One-Bedroom Condo in Prime Dupont Circle Location! Enjoy high ceilings and natural sunlight. **Low condo fee is a major plus!**
Bright and spacious one-bedroom, one-bath condo located on the top floor of a secure building in the heart of Dupont Circle. Enjoy unbeatable convenience with easy access to Georgetown, Dupont Circle Metro, GW Hospital, downtown DC, and major commuter routes including GW Parkway. You're also just minutes from Rosslyn, Crystal City, and Amazon HQ2.
The updated kitchen features granite countertops, stainless steel appliances, and tile flooring. The open-concept living and dining area flows seamlessly to a private balcony—perfect for relaxing or entertaining outdoors. Beautiful wood floors extend throughout the unit, and the large bedroom includes a custom Elfa closet system for optimal organization.
Additional perks include an in-unit washer and dryer, street parking, and the option to rent or purchase garage parking. With easy access to public transportation and DCA Airport, this condo offers both comfort and convenience at an exceptional value. Don’t miss this fantastic opportunity!
Contact an agent
Home facts
- Year built:1980
- Listing Id #:DCDC2213704
- Added:13 day(s) ago
- Updated:August 14, 2025 at 01:41 PM
Rooms and interior
- Bedrooms:1
- Total bathrooms:1
- Full bathrooms:1
- Living area:700 sq. ft.
Heating and cooling
- Cooling:Central A/C
- Heating:Electric, Heat Pump(s)
Structure and exterior
- Year built:1980
- Building area:700 sq. ft.
Utilities
- Water:Public
- Sewer:Public Sewer
Finances and disclosures
- Price:$439,900
- Price per sq. ft.:$628.43
- Tax amount:$2,993 (2024)
New listings near 2141 P St Nw #1009
- New
 $16,900Active-- beds -- baths
$16,900Active-- beds -- baths3911 Pennsylvania Ave Se #p1, WASHINGTON, DC 20020
MLS# DCDC2206970Listed by: IVAN BROWN REALTY, INC. - New
 $699,000Active2 beds -- baths1,120 sq. ft.
$699,000Active2 beds -- baths1,120 sq. ft.81 Q St Sw, WASHINGTON, DC 20024
MLS# DCDC2215592Listed by: CAPITAL AREA REALTORS OF DC - New
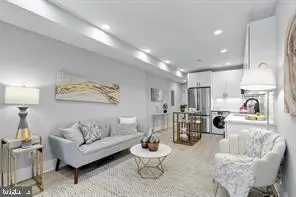 $289,900Active2 beds 1 baths858 sq. ft.
$289,900Active2 beds 1 baths858 sq. ft.4120 14th St Nw #b2, WASHINGTON, DC 20011
MLS# DCDC2215564Listed by: COSMOPOLITAN PROPERTIES REAL ESTATE BROKERAGE - Open Sat, 12 to 2pmNew
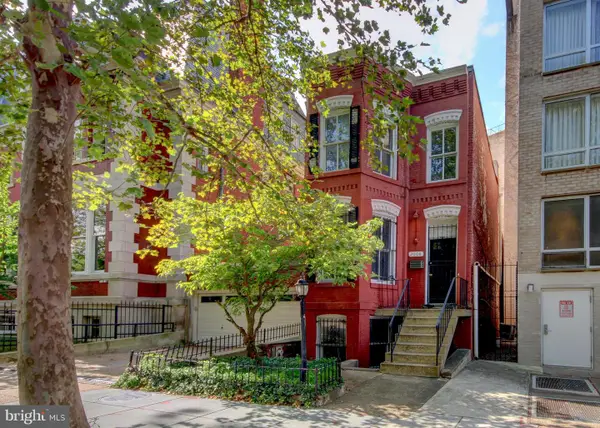 $900,000Active3 beds 2 baths1,780 sq. ft.
$900,000Active3 beds 2 baths1,780 sq. ft.2008 Q St Nw, WASHINGTON, DC 20009
MLS# DCDC2215490Listed by: RLAH @PROPERTIES - New
 $1,789,000Active3 beds 4 baths3,063 sq. ft.
$1,789,000Active3 beds 4 baths3,063 sq. ft.2801 New Mexico Ave Nw #ph7&8, WASHINGTON, DC 20007
MLS# DCDC2215496Listed by: TTR SOTHEBY'S INTERNATIONAL REALTY - Coming Soon
 $899,900Coming Soon3 beds 2 baths
$899,900Coming Soon3 beds 2 baths1528 E E St Se, WASHINGTON, DC 20003
MLS# DCDC2215554Listed by: NETREALTYNOW.COM, LLC - Coming Soon
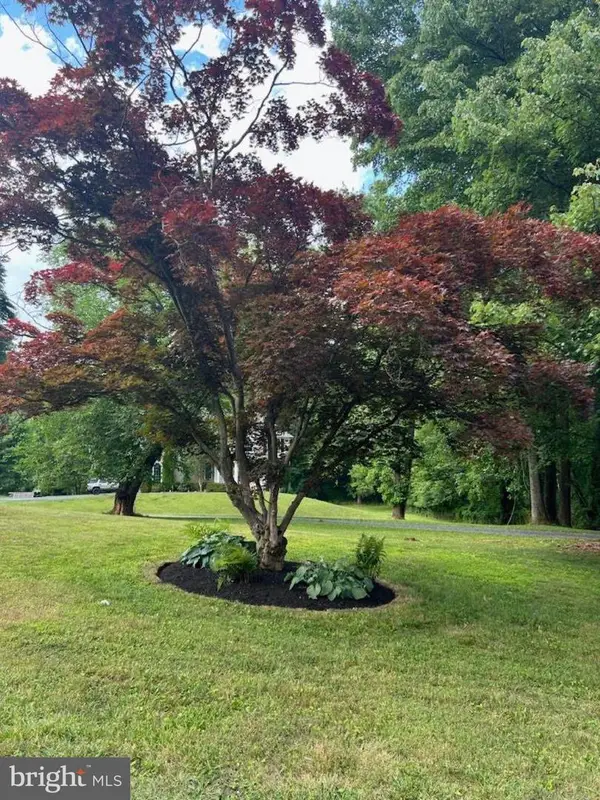 $425,000Coming Soon3 beds 4 baths
$425,000Coming Soon3 beds 4 baths5036 Nash St Ne, WASHINGTON, DC 20019
MLS# DCDC2215540Listed by: REDFIN CORP - New
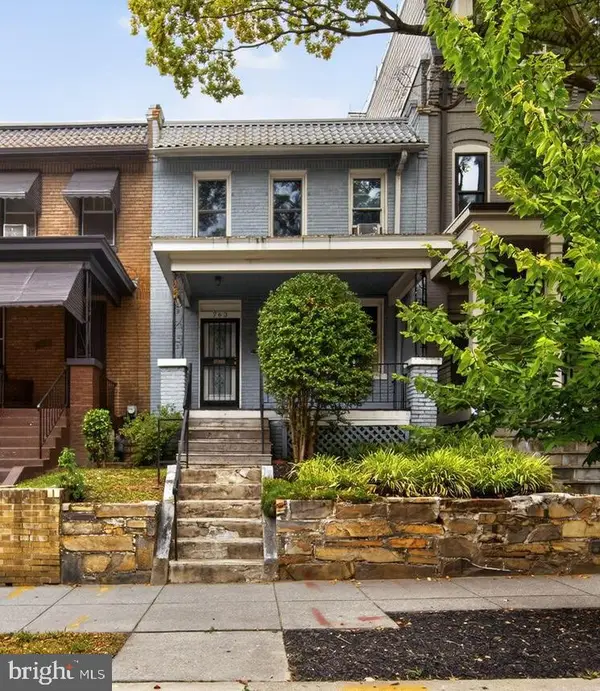 $625,000Active3 beds 1 baths2,100 sq. ft.
$625,000Active3 beds 1 baths2,100 sq. ft.763 Kenyon St Nw, WASHINGTON, DC 20010
MLS# DCDC2215484Listed by: COMPASS - Open Sat, 12 to 2pmNew
 $1,465,000Active4 beds 4 baths3,200 sq. ft.
$1,465,000Active4 beds 4 baths3,200 sq. ft.4501 Western Ave Nw, WASHINGTON, DC 20016
MLS# DCDC2215510Listed by: COMPASS - Open Sat, 12 to 2pmNew
 $849,000Active4 beds 4 baths1,968 sq. ft.
$849,000Active4 beds 4 baths1,968 sq. ft.235 Ascot Pl Ne, WASHINGTON, DC 20002
MLS# DCDC2215290Listed by: KELLER WILLIAMS PREFERRED PROPERTIES
