2200 3rd St Ne #1, Washington, DC 20001
Local realty services provided by:Better Homes and Gardens Real Estate Cassidon Realty
2200 3rd St Ne #1,Washington, DC 20001
$504,959
- 3 Beds
- 2 Baths
- 1,376 sq. ft.
- Condominium
- Active
Listed by: christopher craddock, anthony hunt
Office: exp realty, llc.
MLS#:DCDC2206748
Source:BRIGHTMLS
Price summary
- Price:$504,959
- Price per sq. ft.:$366.98
About this home
Welcome to Brick Lofts in Edgewood – where industrial chic meets sweeping sky views. This stunning 3-bedroom, 2-bath condo offers designer finishes and 1 assigned parking space. The spacious lower-level unit features wide plank French Oak hardwood floors, 10 ft ceilings, and oversized industrial-style windows that fill the space with natural light.
The chef’s kitchen is a showstopper with Carrara marble countertops, Bosch appliances, and sleek, modern finishes. Both bathrooms are elegantly appointed with matching marble surfaces and contemporary fixtures. Thoughtful details like barn doors add charm and character throughout.
Enjoy an oversized private patio—perfect for relaxing or entertaining—and a tremendous walk-in closet offering exceptional storage. This home effortlessly blends luxury and functionality in one of the city's most vibrant, fast-growing neighborhoods.
Ideally located just steps from Rhode Island Ave Metro with easy access to Shaw, and surrounded by new development, shops, and dining. A true crown jewel in the heart of Edgewood, offering modern living with unmatched convenience.
Contact an agent
Home facts
- Year built:2019
- Listing ID #:DCDC2206748
- Added:247 day(s) ago
- Updated:February 26, 2026 at 12:43 AM
Rooms and interior
- Bedrooms:3
- Total bathrooms:2
- Full bathrooms:2
- Living area:1,376 sq. ft.
Heating and cooling
- Cooling:Central A/C
- Heating:Electric, Forced Air
Structure and exterior
- Year built:2019
- Building area:1,376 sq. ft.
Schools
- High school:DUNBAR
- Middle school:MCKINLEY
- Elementary school:LANGLEY
Utilities
- Water:Public
- Sewer:Public Sewer
Finances and disclosures
- Price:$504,959
- Price per sq. ft.:$366.98
- Tax amount:$5,176 (2024)
New listings near 2200 3rd St Ne #1
- Open Sat, 11am to 1pmNew
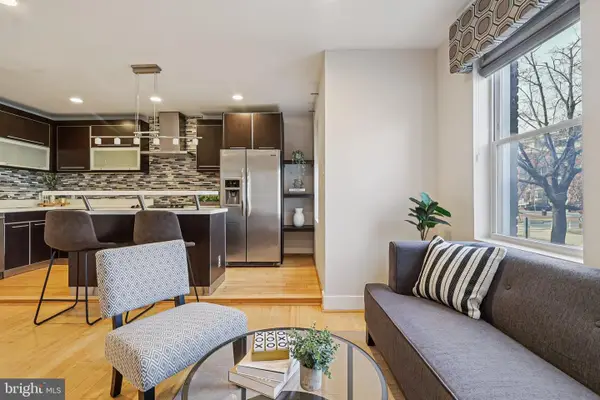 $599,900Active3 beds 3 baths1,432 sq. ft.
$599,900Active3 beds 3 baths1,432 sq. ft.1409 G St Ne #2, WASHINGTON, DC 20002
MLS# DCDC2213834Listed by: SAMSON PROPERTIES - Open Sun, 2 to 4pmNew
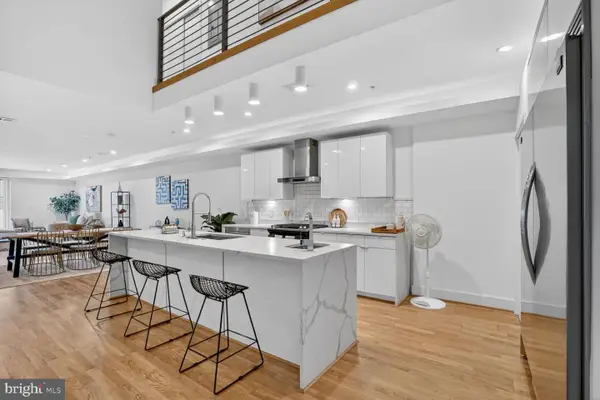 $799,999Active3 beds 2 baths1,942 sq. ft.
$799,999Active3 beds 2 baths1,942 sq. ft.1125 Morse St Ne #1, WASHINGTON, DC 20002
MLS# DCDC2244908Listed by: CORCORAN MCENEARNEY - Open Sat, 1 to 3pmNew
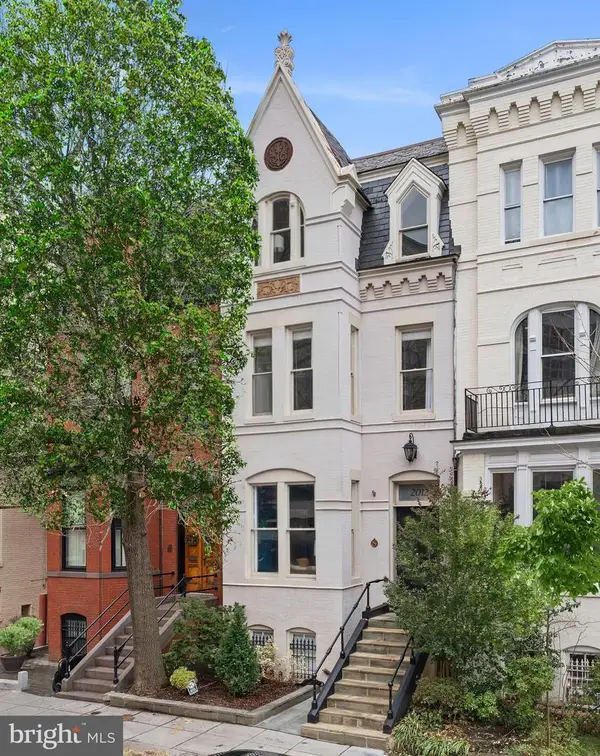 $3,195,000Active5 beds 4 baths3,406 sq. ft.
$3,195,000Active5 beds 4 baths3,406 sq. ft.2012 Hillyer Pl Nw, WASHINGTON, DC 20009
MLS# DCDC2246188Listed by: TTR SOTHEBY'S INTERNATIONAL REALTY - Open Sun, 12 to 2:30pmNew
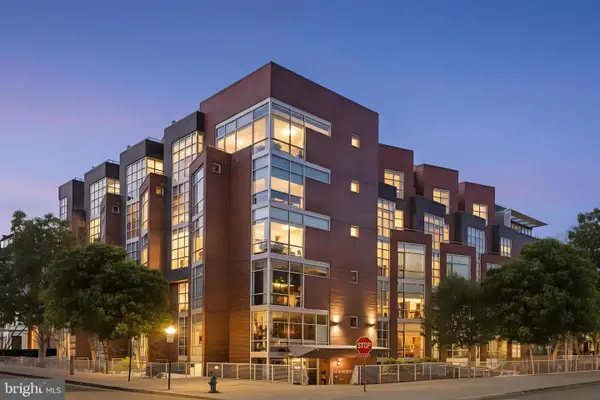 $1,149,000Active2 beds 2 baths1,487 sq. ft.
$1,149,000Active2 beds 2 baths1,487 sq. ft.2100 11th St Nw #ph6, WASHINGTON, DC 20001
MLS# DCDC2246316Listed by: TTR SOTHEBY'S INTERNATIONAL REALTY - New
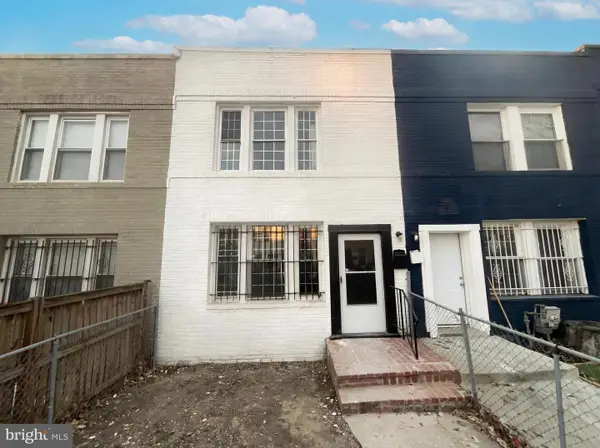 $525,000Active3 beds 2 baths1,360 sq. ft.
$525,000Active3 beds 2 baths1,360 sq. ft.1224 16th St Ne, WASHINGTON, DC 20002
MLS# DCDC2246886Listed by: EXP REALTY, LLC - New
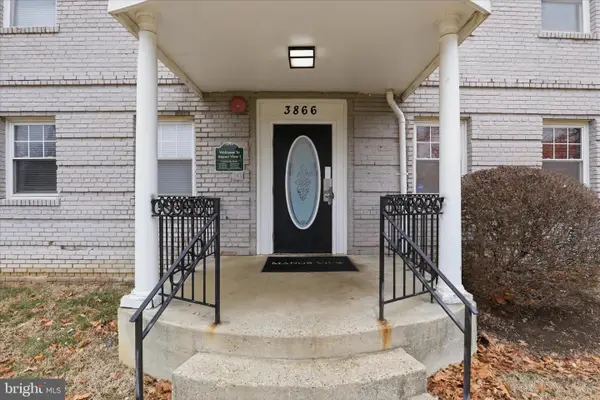 $115,000Active2 beds 1 baths708 sq. ft.
$115,000Active2 beds 1 baths708 sq. ft.3866 9th St Se #102, WASHINGTON, DC 20032
MLS# DCDC2247184Listed by: RLAH @PROPERTIES - Coming Soon
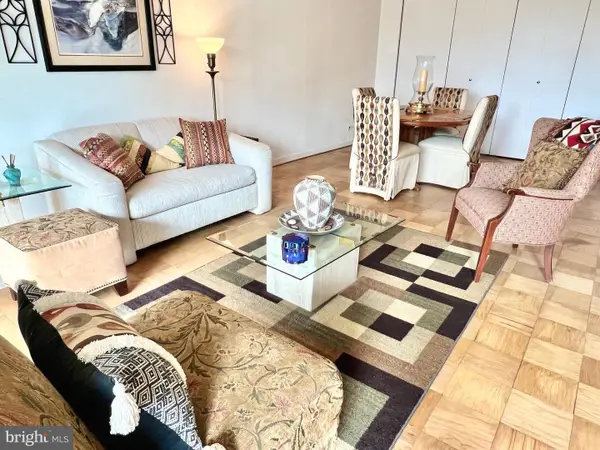 $289,000Coming Soon1 beds 1 baths
$289,000Coming Soon1 beds 1 baths1245 4th St Sw #e207, WASHINGTON, DC 20024
MLS# DCDC2244070Listed by: COMPASS - Coming SoonOpen Sat, 1 to 3pm
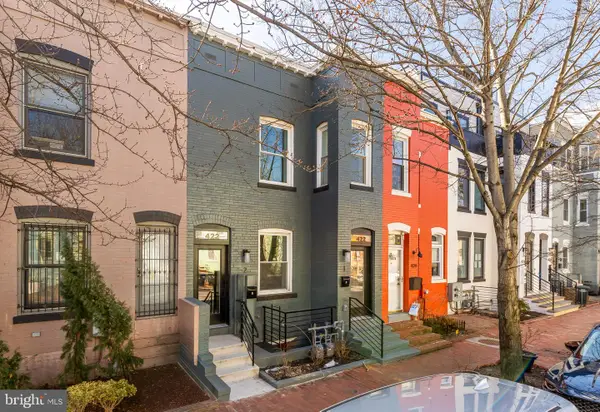 $850,000Coming Soon3 beds 4 baths
$850,000Coming Soon3 beds 4 baths422 Warner St Nw #2, WASHINGTON, DC 20001
MLS# DCDC2247580Listed by: TTR SOTHEBY'S INTERNATIONAL REALTY - Coming SoonOpen Sat, 1 to 3pm
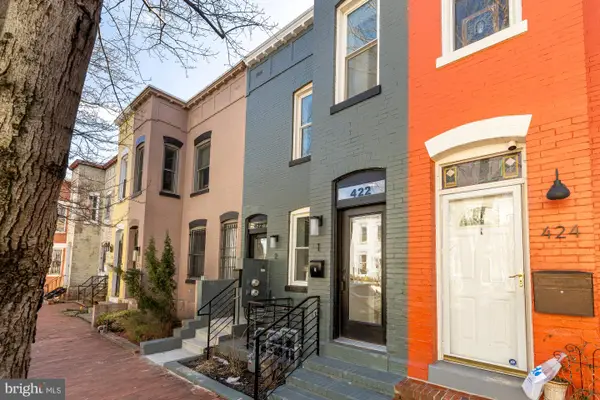 $399,000Coming Soon1 beds 2 baths
$399,000Coming Soon1 beds 2 baths422 Warner St Nw #1, WASHINGTON, DC 20001
MLS# DCDC2247588Listed by: TTR SOTHEBY'S INTERNATIONAL REALTY - Coming Soon
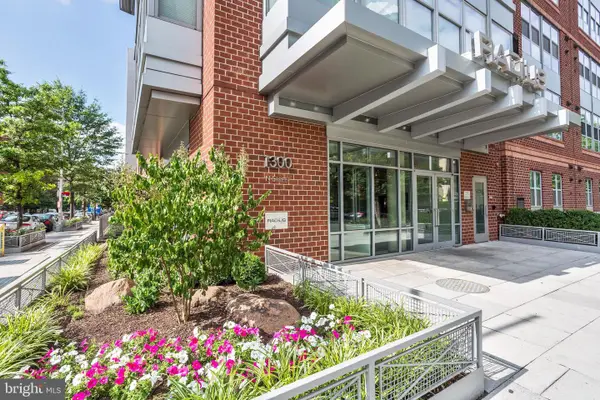 $445,000Coming Soon1 beds 1 baths
$445,000Coming Soon1 beds 1 baths1300 N St Nw #207, WASHINGTON, DC 20005
MLS# DCDC2247594Listed by: RLAH @PROPERTIES

