2201 L St Nw #904, WASHINGTON, DC 20037
Local realty services provided by:Better Homes and Gardens Real Estate Murphy & Co.
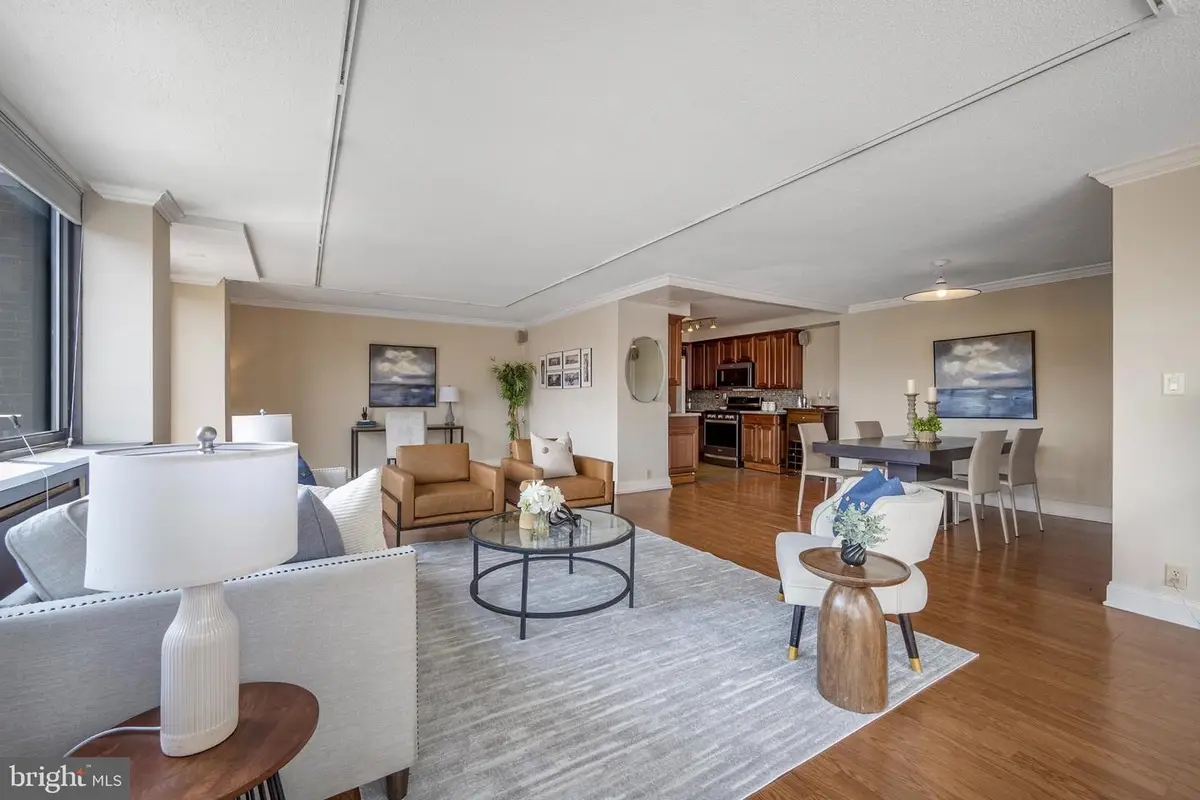

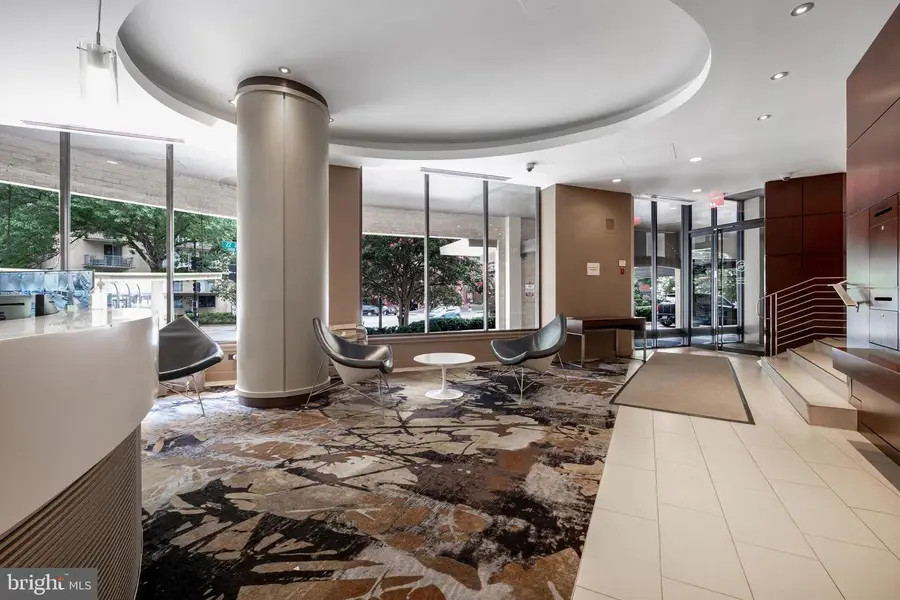
2201 L St Nw #904,WASHINGTON, DC 20037
$775,000
- 1 Beds
- 2 Baths
- 1,348 sq. ft.
- Condominium
- Active
Listed by:cheryl a kurss
Office:compass
MLS#:DCDC2208890
Source:BRIGHTMLS
Price summary
- Price:$775,000
- Price per sq. ft.:$574.93
About this home
Welcome to an elegant penthouse retreat at 2201 L Street NW, Unit 904, Washington, DC. This smartly designed corner unit offers 1,348 square feet of refined living space. The open floor plan, graced by oversized windows, creates an immediate sense of sophistication.
The gourmet kitchen is a culinary delight with premium granite counters, stainless steel appliances, and a gas stove. Perfect for entertaining, the dining alcove flows seamlessly into the living area, accentuated by a private roof deck and a separate balcony for outdoor relaxation. The spacious bedroom features a built-in desk, walk-in closet, and an ensuite bath. You can star gaze in the twilight or grill on your private roof deck--you really need to see this penthouse to appreciate the space.
This amenity-rich building caters to your every need with a 24-hour concierge, an ASSIGNED garage parking space, a rooftop deck with pool access and on-site property management. Condo fees are all inclusive. Perfectly located on the edge of Dupont and West End in vibrant downtown DC, walking distance to shops, restaurants, Whole Foods, Trader Joe's, GW, World Bank, Equinox, and 3 Metros.
Contact an agent
Home facts
- Year built:1967
- Listing Id #:DCDC2208890
- Added:20 day(s) ago
- Updated:August 14, 2025 at 01:41 PM
Rooms and interior
- Bedrooms:1
- Total bathrooms:2
- Full bathrooms:1
- Half bathrooms:1
- Living area:1,348 sq. ft.
Heating and cooling
- Cooling:Central A/C, Convector
- Heating:Central, Convector, Natural Gas
Structure and exterior
- Year built:1967
- Building area:1,348 sq. ft.
Utilities
- Water:Public
- Sewer:Public Sewer
Finances and disclosures
- Price:$775,000
- Price per sq. ft.:$574.93
- Tax amount:$5,625 (2024)
New listings near 2201 L St Nw #904
- New
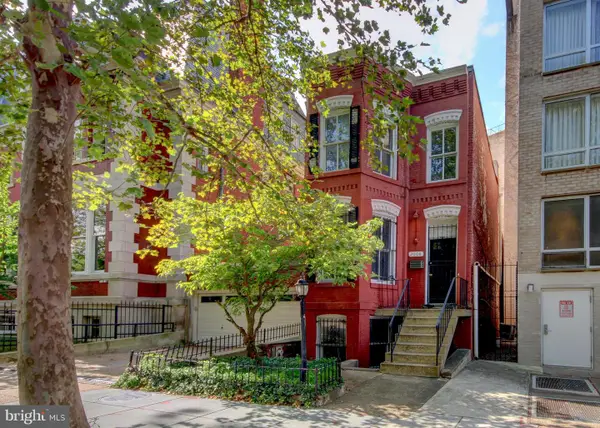 $900,000Active3 beds 2 baths1,780 sq. ft.
$900,000Active3 beds 2 baths1,780 sq. ft.2008 Q St Nw, WASHINGTON, DC 20009
MLS# DCDC2215490Listed by: RLAH @PROPERTIES - New
 $1,789,000Active3 beds 4 baths3,063 sq. ft.
$1,789,000Active3 beds 4 baths3,063 sq. ft.2801 New Mexico Ave Nw #ph7&8, WASHINGTON, DC 20007
MLS# DCDC2215496Listed by: TTR SOTHEBY'S INTERNATIONAL REALTY - Coming Soon
 $899,900Coming Soon3 beds 2 baths
$899,900Coming Soon3 beds 2 baths1528 E E St Se, WASHINGTON, DC 20003
MLS# DCDC2215554Listed by: NETREALTYNOW.COM, LLC - Coming Soon
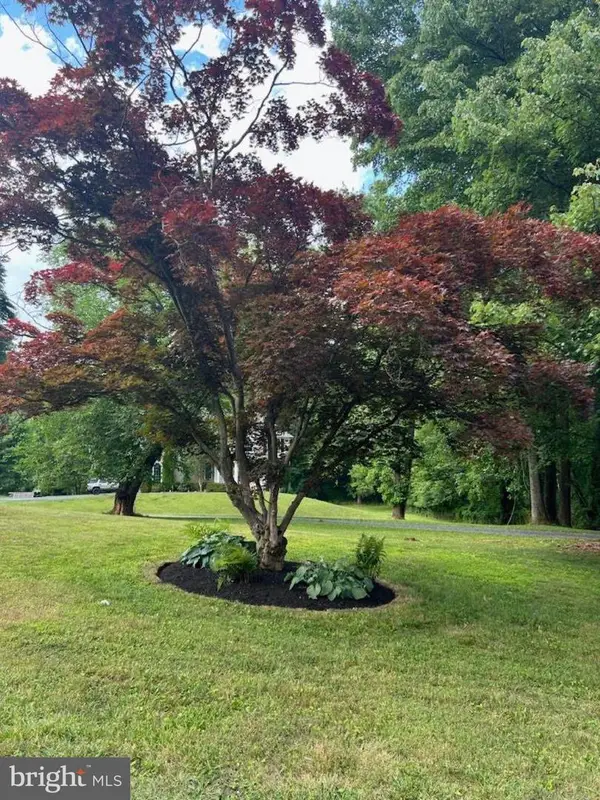 $425,000Coming Soon3 beds 4 baths
$425,000Coming Soon3 beds 4 baths5036 Nash St Ne, WASHINGTON, DC 20019
MLS# DCDC2215540Listed by: REDFIN CORP - New
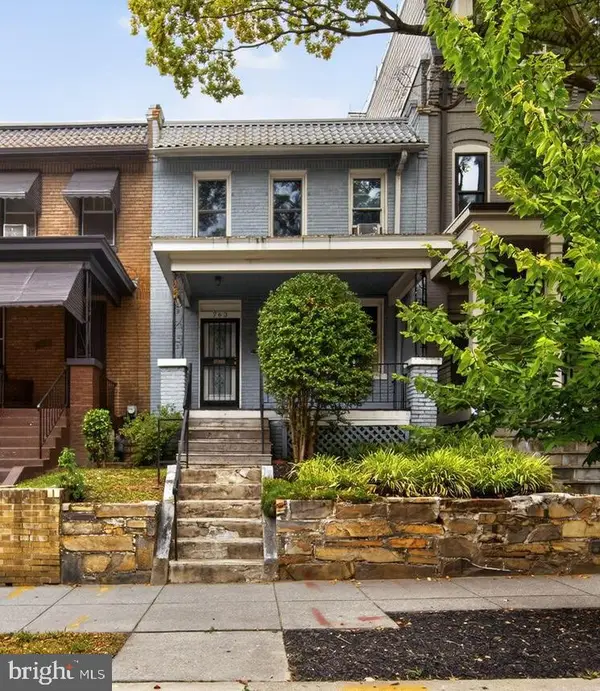 $625,000Active3 beds 1 baths2,100 sq. ft.
$625,000Active3 beds 1 baths2,100 sq. ft.763 Kenyon St Nw, WASHINGTON, DC 20010
MLS# DCDC2215484Listed by: COMPASS - Open Sat, 12 to 2pmNew
 $1,465,000Active4 beds 4 baths2,898 sq. ft.
$1,465,000Active4 beds 4 baths2,898 sq. ft.4501 Western Ave Nw, WASHINGTON, DC 20016
MLS# DCDC2215510Listed by: COMPASS - Open Sat, 12 to 2pmNew
 $849,000Active4 beds 4 baths1,968 sq. ft.
$849,000Active4 beds 4 baths1,968 sq. ft.235 Ascot Pl Ne, WASHINGTON, DC 20002
MLS# DCDC2215290Listed by: KELLER WILLIAMS PREFERRED PROPERTIES - Open Sat, 2 to 4pmNew
 $1,299,999Active4 beds 2 baths3,269 sq. ft.
$1,299,999Active4 beds 2 baths3,269 sq. ft.2729 Ontario Rd Nw, WASHINGTON, DC 20009
MLS# DCDC2215330Listed by: LONG & FOSTER REAL ESTATE, INC. - New
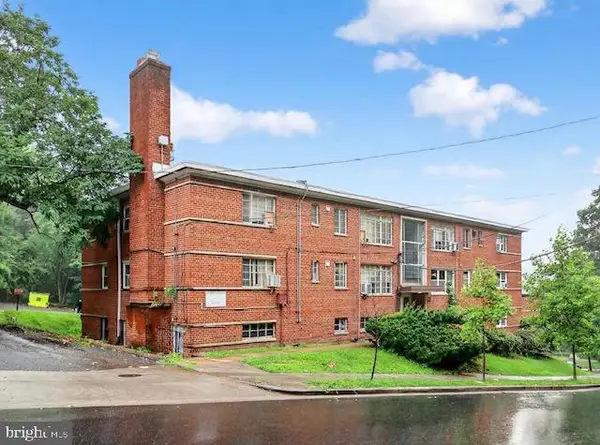 $85,000Active2 beds 1 baths868 sq. ft.
$85,000Active2 beds 1 baths868 sq. ft.2321 Altamont Pl Se #102, WASHINGTON, DC 20020
MLS# DCDC2215378Listed by: LONG & FOSTER REAL ESTATE, INC. - Coming Soon
 $225,000Coming Soon-- beds 1 baths
$225,000Coming Soon-- beds 1 baths1840 Mintwood Pl Nw #102, WASHINGTON, DC 20009
MLS# DCDC2215410Listed by: TTR SOTHEBY'S INTERNATIONAL REALTY
