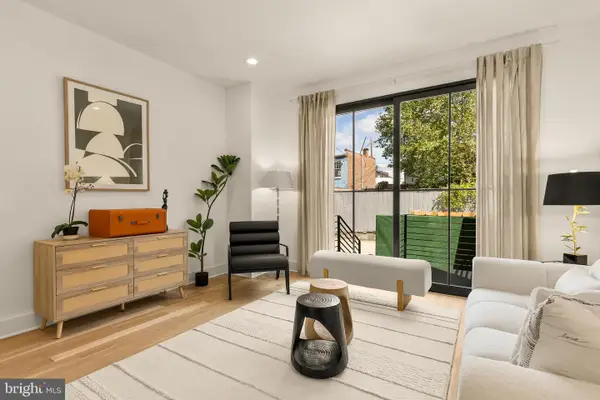2223 1st St Nw #1, Washington, DC 20001
Local realty services provided by:Better Homes and Gardens Real Estate Valley Partners
2223 1st St Nw #1,Washington, DC 20001
$675,000
- 2 Beds
- 3 Baths
- 1,400 sq. ft.
- Townhouse
- Active
Listed by: deborah jackson
Office: long & foster real estate, inc.
MLS#:DCDC2217472
Source:BRIGHTMLS
Price summary
- Price:$675,000
- Price per sq. ft.:$482.14
About this home
Welcome to Your Everyday Escape
Step into this beautifully designed 2-level townhome where comfort meets creativity. Tucked away with private rear parking, this home offers a rare blend of privacy and convenience.
Inside, discover a layout that adapts to your life—with expansive wall space perfect for gallery walls, workspace zones, or cozy reading nooks. The sunlit dining area, located off the kitchen, invites casual meals and heartfelt conversations.
The chef-inspired kitchen features marble countertops, stainless steel appliances, and a charming espresso bar—your morning ritual has just been upgraded.
Downstairs, retreat to spacious bedrooms and two sleek bathrooms designed for ease and elegance. The primary suite opens to a private patio, ideal for morning coffee or evening reflections.
Enjoy glowing wood floors, sliding glass doors, and a spiral staircase leading to your own balcony hideaway—a perfect spot for stargazing or journaling.
This isn't just a home. It's your next chapter.
Schedule your showing today and fall in love.
Contact an agent
Home facts
- Year built:1915
- Listing ID #:DCDC2217472
- Added:76 day(s) ago
- Updated:November 15, 2025 at 12:19 AM
Rooms and interior
- Bedrooms:2
- Total bathrooms:3
- Full bathrooms:2
- Half bathrooms:1
- Living area:1,400 sq. ft.
Heating and cooling
- Cooling:Central A/C
- Heating:Forced Air, Natural Gas
Structure and exterior
- Year built:1915
- Building area:1,400 sq. ft.
Schools
- High school:DUNBAR SENIOR
- Middle school:MCKINLEY
- Elementary school:LANGLEY
Utilities
- Water:Public
- Sewer:Public Sewer
Finances and disclosures
- Price:$675,000
- Price per sq. ft.:$482.14
- Tax amount:$935,140 (2025)
New listings near 2223 1st St Nw #1
- Open Sat, 1 to 4pm
 $364,000Active1 beds 1 baths646 sq. ft.
$364,000Active1 beds 1 baths646 sq. ft.1417 Chapin St Nw #404/504, WASHINGTON, DC 20009
MLS# DCDC2198904Listed by: RE/MAX GATEWAY, LLC - Open Sun, 1 to 4pmNew
 $595,000Active4 beds 2 baths1,780 sq. ft.
$595,000Active4 beds 2 baths1,780 sq. ft.31 Mcdonald Pl Ne, WASHINGTON, DC 20011
MLS# DCDC2210934Listed by: COMPASS - Open Sat, 1 to 3pmNew
 $1,445,000Active6 beds 4 baths3,525 sq. ft.
$1,445,000Active6 beds 4 baths3,525 sq. ft.4432 Q St Nw, WASHINGTON, DC 20007
MLS# DCDC2213394Listed by: COMPASS - Open Sat, 11am to 1pmNew
 $437,000Active1 beds 1 baths835 sq. ft.
$437,000Active1 beds 1 baths835 sq. ft.3100 Connecticut Ave Nw #145, WASHINGTON, DC 20008
MLS# DCDC2214322Listed by: COMPASS - Open Sun, 1 to 3pm
 $1,539,000Active4 beds 4 baths2,380 sq. ft.
$1,539,000Active4 beds 4 baths2,380 sq. ft.1205 10th St Nw #2, WASHINGTON, DC 20001
MLS# DCDC2222208Listed by: COMPASS - Open Sun, 1 to 3pmNew
 $385,000Active1 beds 1 baths735 sq. ft.
$385,000Active1 beds 1 baths735 sq. ft.560 N St Sw #n503, WASHINGTON, DC 20024
MLS# DCDC2222372Listed by: KW METRO CENTER - New
 $470,000Active1 beds 1 baths949 sq. ft.
$470,000Active1 beds 1 baths949 sq. ft.800 4th St Sw #n801, WASHINGTON, DC 20024
MLS# DCDC2223582Listed by: SAMSON PROPERTIES - Open Sat, 1 to 3pmNew
 $550,000Active2 beds 2 baths1,720 sq. ft.
$550,000Active2 beds 2 baths1,720 sq. ft.424 23rd Pl Ne, WASHINGTON, DC 20002
MLS# DCDC2224234Listed by: KELLER WILLIAMS CAPITAL PROPERTIES - New
 $550,000Active2 beds 2 baths1,029 sq. ft.
$550,000Active2 beds 2 baths1,029 sq. ft.1025 1st St Se #310, WASHINGTON, DC 20003
MLS# DCDC2226636Listed by: REAL BROKER, LLC - Open Sat, 1 to 4pmNew
 $1,650,000Active5 beds 7 baths3,064 sq. ft.
$1,650,000Active5 beds 7 baths3,064 sq. ft.951 Shepherd St Nw, WASHINGTON, DC 20011
MLS# DCDC2227468Listed by: WEICHERT, REALTORS
