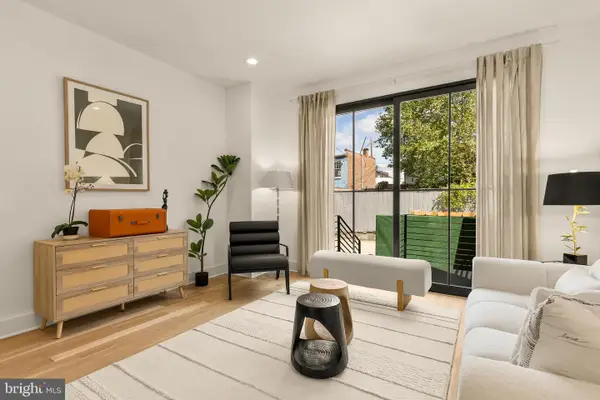2304 1st St Nw #1, Washington, DC 20001
Local realty services provided by:Better Homes and Gardens Real Estate Reserve
2304 1st St Nw #1,Washington, DC 20001
$825,000
- 2 Beds
- 3 Baths
- 1,692 sq. ft.
- Townhouse
- Active
Listed by: elysia l casaday, hans l wydler
Office: compass
MLS#:DCDC2221864
Source:BRIGHTMLS
Price summary
- Price:$825,000
- Price per sq. ft.:$487.59
About this home
Step into this upper level, light-filled, two-level condominium in Bloomingdale, where a private entrance leads to a welcoming foyer with exposed brick, and sets the tone for nearly 1,700 square feet of stylish living.
The main level boasts soaring 10-foot ceilings, hardwood floors, and preserved architectural window details. The remodeled kitchen features stainless steel appliances, granite countertops, and abundant cabinetry, opening seamlessly to the dining and living areas—perfect for entertaining. The living room showcases exposed brick walls, a decorative fireplace with mantle, recessed lighting, and rounded bay windows that flood the space with natural light and frame views of the tree-lined street. A full bath and flexible office/3rd bedroom complete this level.
Upstairs, two spacious bedrooms each enjoy private entrances and en-suite baths. The front primary suite is anchored by a wall of windows and access to the private balcony. The rear suite offers a newly renovated bath and sweeping views of the Capitol and Washington Monument. A laundry closet with washer/dryer adds convenience.
With nearly 1,700 square feet, this home is move-in ready and ideally located within walking distance to restaurants, bars, playgrounds, the Shaw Metro (yellow/green lines) and major bus lines (80 and G8) are just steps away. A brand new McMillian development is coming soon with a grocery store and additional retail. The community center, pool, playground and large green space have been completed and are only two short blocks away.
Contact an agent
Home facts
- Year built:1907
- Listing ID #:DCDC2221864
- Added:50 day(s) ago
- Updated:November 15, 2025 at 12:19 AM
Rooms and interior
- Bedrooms:2
- Total bathrooms:3
- Full bathrooms:3
- Living area:1,692 sq. ft.
Heating and cooling
- Cooling:Central A/C, Heat Pump(s)
- Heating:Heat Pump(s), Natural Gas
Structure and exterior
- Year built:1907
- Building area:1,692 sq. ft.
Schools
- High school:CARDOZO EDUCATION CAMPUS
- Middle school:MCKINLEY
- Elementary school:LANGLEY
Utilities
- Water:Public
- Sewer:Public Sewer
Finances and disclosures
- Price:$825,000
- Price per sq. ft.:$487.59
- Tax amount:$6,411 (2024)
New listings near 2304 1st St Nw #1
- Open Sat, 1 to 4pm
 $364,000Active1 beds 1 baths646 sq. ft.
$364,000Active1 beds 1 baths646 sq. ft.1417 Chapin St Nw #404/504, WASHINGTON, DC 20009
MLS# DCDC2198904Listed by: RE/MAX GATEWAY, LLC - Open Sun, 1 to 4pmNew
 $595,000Active4 beds 2 baths1,780 sq. ft.
$595,000Active4 beds 2 baths1,780 sq. ft.31 Mcdonald Pl Ne, WASHINGTON, DC 20011
MLS# DCDC2210934Listed by: COMPASS - Open Sat, 1 to 3pmNew
 $1,445,000Active6 beds 4 baths3,525 sq. ft.
$1,445,000Active6 beds 4 baths3,525 sq. ft.4432 Q St Nw, WASHINGTON, DC 20007
MLS# DCDC2213394Listed by: COMPASS - Open Sat, 11am to 1pmNew
 $437,000Active1 beds 1 baths835 sq. ft.
$437,000Active1 beds 1 baths835 sq. ft.3100 Connecticut Ave Nw #145, WASHINGTON, DC 20008
MLS# DCDC2214322Listed by: COMPASS - Open Sun, 1 to 3pm
 $1,539,000Active4 beds 4 baths2,380 sq. ft.
$1,539,000Active4 beds 4 baths2,380 sq. ft.1205 10th St Nw #2, WASHINGTON, DC 20001
MLS# DCDC2222208Listed by: COMPASS - Open Sun, 1 to 3pmNew
 $385,000Active1 beds 1 baths735 sq. ft.
$385,000Active1 beds 1 baths735 sq. ft.560 N St Sw #n503, WASHINGTON, DC 20024
MLS# DCDC2222372Listed by: KW METRO CENTER - New
 $470,000Active1 beds 1 baths949 sq. ft.
$470,000Active1 beds 1 baths949 sq. ft.800 4th St Sw #n801, WASHINGTON, DC 20024
MLS# DCDC2223582Listed by: SAMSON PROPERTIES - Open Sat, 1 to 3pmNew
 $550,000Active2 beds 2 baths1,720 sq. ft.
$550,000Active2 beds 2 baths1,720 sq. ft.424 23rd Pl Ne, WASHINGTON, DC 20002
MLS# DCDC2224234Listed by: KELLER WILLIAMS CAPITAL PROPERTIES - New
 $550,000Active2 beds 2 baths1,029 sq. ft.
$550,000Active2 beds 2 baths1,029 sq. ft.1025 1st St Se #310, WASHINGTON, DC 20003
MLS# DCDC2226636Listed by: REAL BROKER, LLC - Open Sat, 1 to 4pmNew
 $1,650,000Active5 beds 7 baths3,064 sq. ft.
$1,650,000Active5 beds 7 baths3,064 sq. ft.951 Shepherd St Nw, WASHINGTON, DC 20011
MLS# DCDC2227468Listed by: WEICHERT, REALTORS
