2370 Champlain St Nw #34, Washington, DC 20009
Local realty services provided by:Better Homes and Gardens Real Estate Community Realty
Listed by: katherine davis
Office: compass
MLS#:DCDC2216654
Source:BRIGHTMLS
Price summary
- Price:$925,000
- Price per sq. ft.:$524.38
About this home
Garage Parking. Loads of light. Wall of French Doors. Fireplace. Chef’s Kitchen. Two levels, entrances, walk-in closets, and exposures. Storage. Secure boutique building. The city right at your door.
Whether you want to explore the city, stay in and chill, or entertain friends, this place is will make your night. In this charming boutique building on a quiet street around the corner from restaurants, nightlife, shopping, and entertainment you would want from city living, the garage parking, fireplace, and chef’s kitchen make this pad a top spot for any buyer. The primary bedroom is on the top floor with the main living space, which has expansive French doors along the exterior wall and a large skylight over the dining space. Make the 2nd bedroom downstairs a dedicated office – it’s already dressed for the part. You’ll love the Incredible closet space throughout, laundry in-unit, two entrances, and a layout that works well for residents and guests alike.
BONUS: This co-op’s underlying mortgage has an interest rate from the past – that basically means you’re getting a discount on a big ol’ chunk of your mortgage. Iykyk
Coop fees include taxes and water.
Did you know Adams Morgan is getting a refresh? Look at all the things coming soon -
Tatte Bakery and Cafe: A new location is planned for the Adams Morgan area.
Mi Pana: J.P. Taqueria is being transformed into this new modern Latin-fusion gastropub.
Riff Raff Room: Located with Mi Pana, this will be a new speakeasy-style cocktail lounge.
Garlic Girl Vintage: This new permanent shop is expected to open in November.
Call Your Mother Deli: This popular bagel shop is officially joining the neighborhood.
Contact an agent
Home facts
- Year built:1927
- Listing ID #:DCDC2216654
- Added:108 day(s) ago
- Updated:December 30, 2025 at 02:43 PM
Rooms and interior
- Bedrooms:3
- Total bathrooms:2
- Full bathrooms:2
- Living area:1,764 sq. ft.
Heating and cooling
- Cooling:Central A/C, Heat Pump(s), Zoned
- Heating:Electric, Forced Air, Heat Pump(s), Zoned
Structure and exterior
- Year built:1927
- Building area:1,764 sq. ft.
Utilities
- Water:Public
- Sewer:Public Sewer
Finances and disclosures
- Price:$925,000
- Price per sq. ft.:$524.38
- Tax amount:$43,923 (2022)
New listings near 2370 Champlain St Nw #34
- Coming Soon
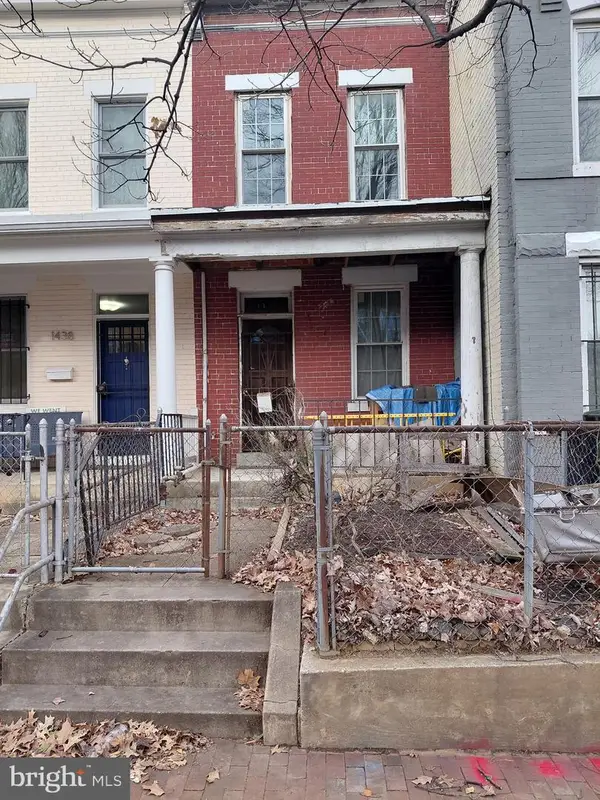 $389,990Coming Soon-- beds -- baths
$389,990Coming Soon-- beds -- baths1440 C St Se, WASHINGTON, DC 20003
MLS# DCDC2239098Listed by: RE/MAX UNITED REAL ESTATE - Coming Soon
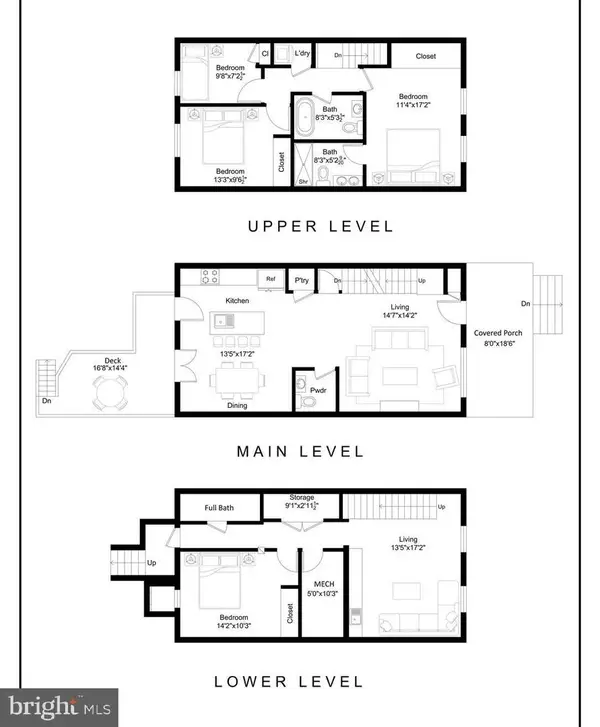 $1,099,900Coming Soon4 beds 4 baths
$1,099,900Coming Soon4 beds 4 baths321 16th St Ne, WASHINGTON, DC 20002
MLS# DCDC2233502Listed by: COMPASS 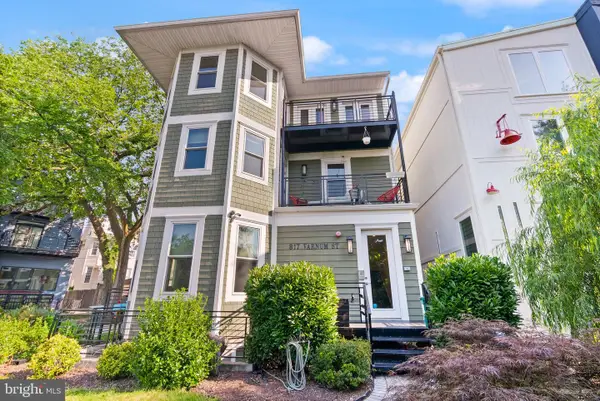 $639,999Pending2 beds 2 baths1,004 sq. ft.
$639,999Pending2 beds 2 baths1,004 sq. ft.817 Varnum St Nw, WASHINGTON, DC 20011
MLS# DCDC2210504Listed by: COMPASS- Coming Soon
 $600,000Coming Soon2 beds 3 baths
$600,000Coming Soon2 beds 3 baths73 G St Sw #103, WASHINGTON, DC 20024
MLS# DCDC2239064Listed by: RLAH @PROPERTIES - New
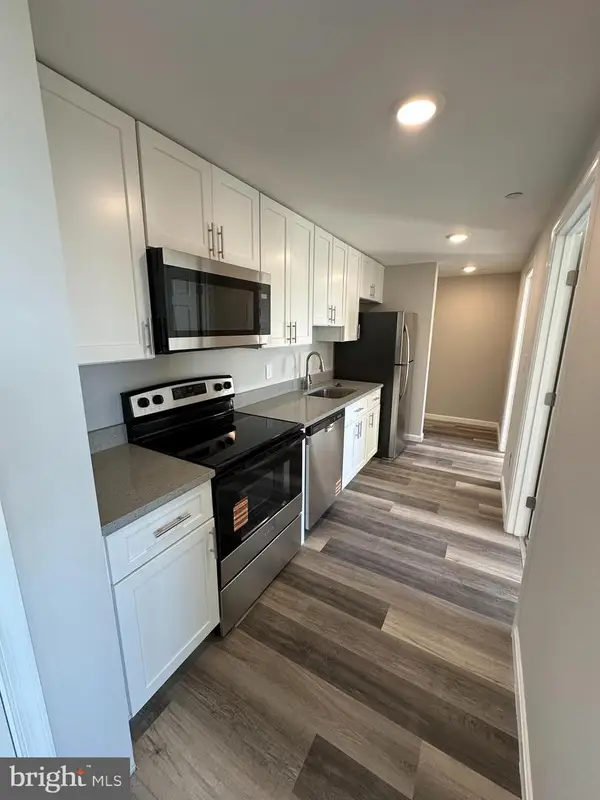 $389,000Active4 beds 1 baths
$389,000Active4 beds 1 baths1812 H Pl Ne #304, WASHINGTON, DC 20002
MLS# DCDC2238914Listed by: LONG & FOSTER REAL ESTATE, INC. - New
 $290,000Active4 beds 1 baths
$290,000Active4 beds 1 baths1812 H Pl Ne #b03, WASHINGTON, DC 20002
MLS# DCDC2238930Listed by: LONG & FOSTER REAL ESTATE, INC. - New
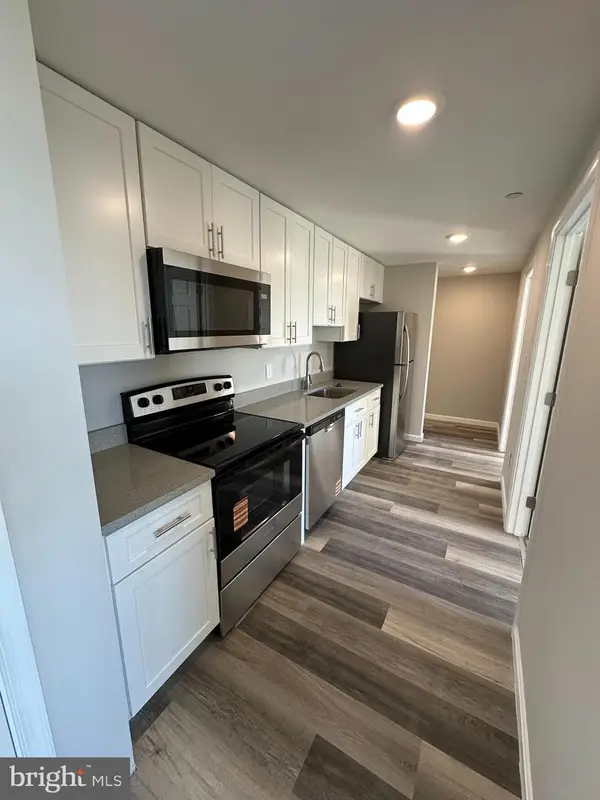 $210,000Active4 beds 1 baths
$210,000Active4 beds 1 baths1812 H Pl Ne #407, WASHINGTON, DC 20002
MLS# DCDC2238932Listed by: LONG & FOSTER REAL ESTATE, INC. - Coming Soon
 $1,950,000Coming Soon2 beds 2 baths
$1,950,000Coming Soon2 beds 2 baths1111 24th St Nw #27, WASHINGTON, DC 20037
MLS# DCDC2238934Listed by: REALTY ONE GROUP CAPITAL - New
 $449,000Active4 beds 1 baths
$449,000Active4 beds 1 baths1812 H Pl Ne #409, WASHINGTON, DC 20002
MLS# DCDC2235544Listed by: LONG & FOSTER REAL ESTATE, INC. - Coming Soon
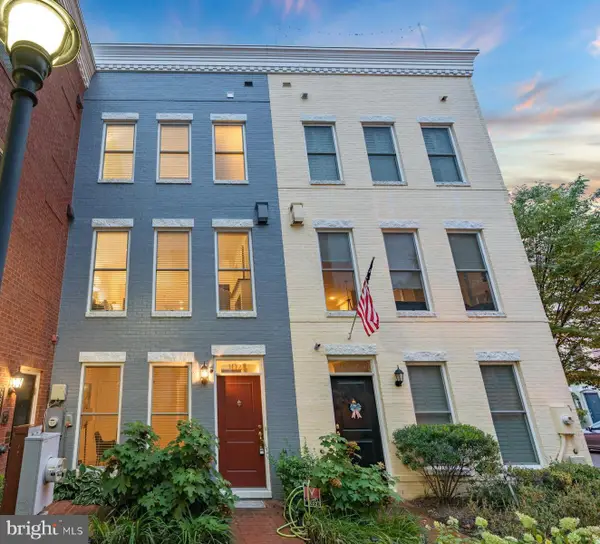 $1,125,000Coming Soon4 beds 4 baths
$1,125,000Coming Soon4 beds 4 baths1022 3rd Pl Se, WASHINGTON, DC 20003
MLS# DCDC2235620Listed by: TTR SOTHEBY'S INTERNATIONAL REALTY
