2400 41st St Nw #502, Washington, DC 20007
Local realty services provided by:Better Homes and Gardens Real Estate Maturo
2400 41st St Nw #502,Washington, DC 20007
$389,900
- 2 Beds
- 1 Baths
- - sq. ft.
- Condominium
- Sold
Listed by: katri i hunter, ryan davila
Office: compass
MLS#:DCDC2223690
Source:BRIGHTMLS
Sorry, we are unable to map this address
Price summary
- Price:$389,900
About this home
Welcome to Beecher House in Glover Park! This top-floor end-unit offers a delightful blend of comfort and style. Spanning 935 square feet, this mid-rise condo features two spacious bedrooms and a newly renovated bathroom, perfectly complemented by a sleek, updated kitchen boasting contemporary finishes. Inside, you'll discover elegant hardwood floors throughout, adding warmth and character to the inviting space.
Enjoy the convenience of laundry facilities within the building and the ease of on-site parking options, including street parking and rentable spots. The building also includes a secure bike room and private storage space.
Relish in the serene environment surrounded by lush greenery and enjoy hassle-free living with all utilities covered in the condo fee.
Location is key - close to many amenities but tucked away in a quiet part of DC with access to Glover Archbold Park trails. Whole Foods, Trader Joe's, and Giant are nearby, as well as a variety of restaurants and retail stores, along with bus routes to downtown and the Metro.
Contact an agent
Home facts
- Year built:1959
- Listing ID #:DCDC2223690
- Added:49 day(s) ago
- Updated:November 27, 2025 at 11:09 AM
Rooms and interior
- Bedrooms:2
- Total bathrooms:1
- Full bathrooms:1
Heating and cooling
- Cooling:Central A/C
- Heating:Zoned
Structure and exterior
- Year built:1959
Utilities
- Water:Public
- Sewer:Public Sewer
Finances and disclosures
- Price:$389,900
- Tax amount:$2,060 (2025)
New listings near 2400 41st St Nw #502
- New
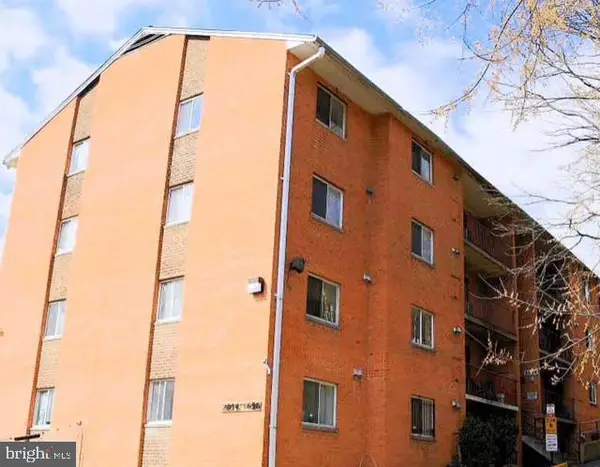 $134,950Active2 beds 1 baths798 sq. ft.
$134,950Active2 beds 1 baths798 sq. ft.2634 Bowen Rd Se #202, WASHINGTON, DC 20020
MLS# DCDC2231794Listed by: EXECUHOME REALTY - Coming Soon
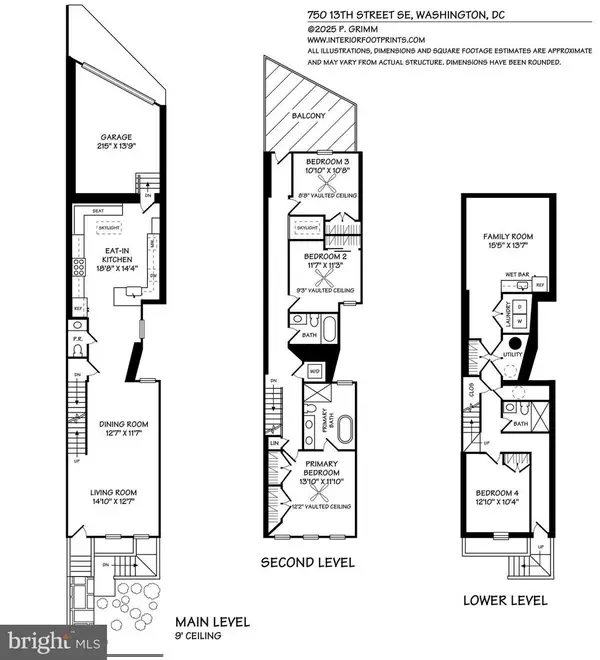 $1,375,000Coming Soon4 beds 4 baths
$1,375,000Coming Soon4 beds 4 baths750 13th St Se, WASHINGTON, DC 20003
MLS# DCDC2233032Listed by: BERKSHIRE HATHAWAY HOMESERVICES PENFED REALTY - Coming Soon
 $999,000Coming Soon3 beds 4 baths
$999,000Coming Soon3 beds 4 baths4519 15th St Nw, WASHINGTON, DC 20011
MLS# DCDC2230418Listed by: TTR SOTHEBY'S INTERNATIONAL REALTY - Coming Soon
 $949,000Coming Soon3 beds 3 baths
$949,000Coming Soon3 beds 3 baths2503 Burns St Se, WASHINGTON, DC 20020
MLS# DCDC2232810Listed by: KELLER WILLIAMS CAPITAL PROPERTIES - Coming Soon
 $949,000Coming Soon5 beds -- baths
$949,000Coming Soon5 beds -- baths2503 Burns St Se, WASHINGTON, DC 20020
MLS# DCDC2232818Listed by: KELLER WILLIAMS CAPITAL PROPERTIES - New
 $399,900Active5 beds 3 baths2,024 sq. ft.
$399,900Active5 beds 3 baths2,024 sq. ft.1317 Staples St Ne, WASHINGTON, DC 20002
MLS# DCDC2232944Listed by: SERHANT - Coming Soon
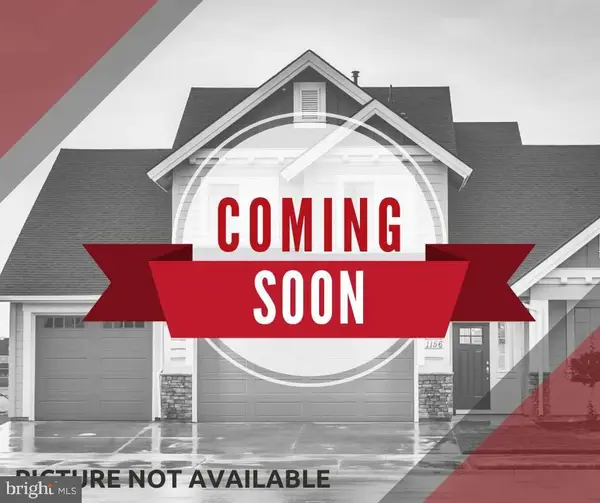 $375,000Coming Soon2 beds 2 baths
$375,000Coming Soon2 beds 2 baths2109 M St Ne #5, WASHINGTON, DC 20002
MLS# DCDC2232806Listed by: KELLER WILLIAMS REALTY - New
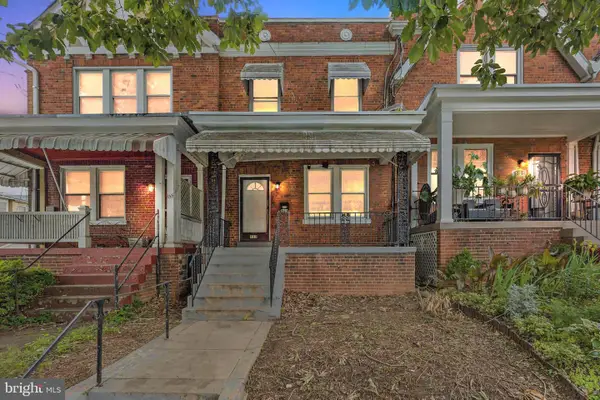 $479,900Active3 beds 3 baths2,292 sq. ft.
$479,900Active3 beds 3 baths2,292 sq. ft.133 Longfellow St Nw, WASHINGTON, DC 20011
MLS# DCDC2233052Listed by: HOMETIME REALTY, LLC - Coming Soon
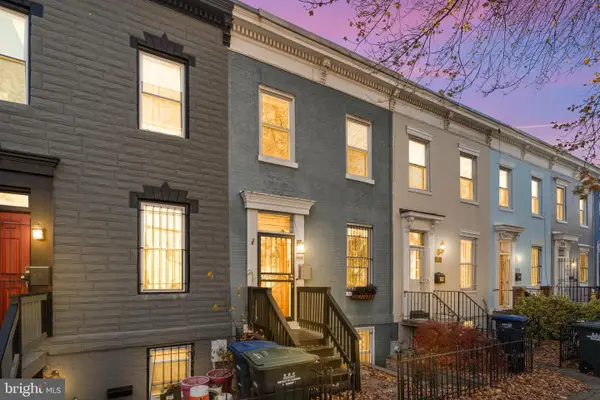 $815,000Coming Soon3 beds 3 baths
$815,000Coming Soon3 beds 3 baths1608 4th St Nw, WASHINGTON, DC 20001
MLS# DCDC2231458Listed by: REDFIN CORP - New
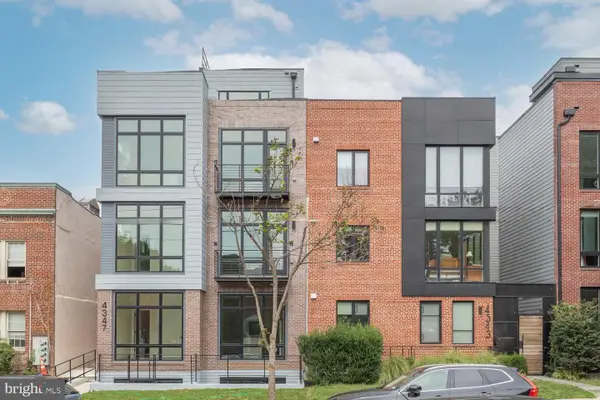 $500,000Active2 beds 2 baths856 sq. ft.
$500,000Active2 beds 2 baths856 sq. ft.4347 Harrison St Nw #b, WASHINGTON, DC 20015
MLS# DCDC2232332Listed by: COMPASS
