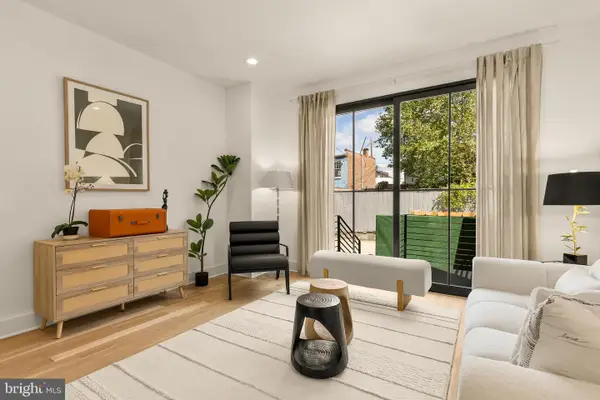2425 L St Nw #520, Washington, DC 20037
Local realty services provided by:Better Homes and Gardens Real Estate Maturo
2425 L St Nw #520,Washington, DC 20037
$749,000
- 1 Beds
- 1 Baths
- 810 sq. ft.
- Condominium
- Active
Listed by: larry calvert
Office: ttr sotheby's international realty
MLS#:DCDC2216854
Source:BRIGHTMLS
Price summary
- Price:$749,000
- Price per sq. ft.:$924.69
About this home
Rare - One bedroom + Loft Den with dual entry bath. High floor in the Historic building boasts 11' ceilings. Conveys with one parking space and one interior, climate controlled storage. Work from home in the bustling West End and enjoy your private, spacious balcony! Versatile Loft Den could function as an office, nursery or guest bedroom; or, work just off the kitchen in the nook with built-in desk and shelving. Hardwood floors in living area with carpet in the bedroom. Gourmet chef's kitchen with island and an abundance of Poggenpohl cabinetry. Viking Gas Stove, SubZero, microwave oven and washer and dryer. Marble bath with new, Moen fixtures and Poggenpohl vanity. Trader Joe's in building. Vibrant West End! 100 Walk Score! Full service, amenity rich building including 24 hour security, concierge, 3 guest suites, pool, gym. Ideally located to George Washington University and Medical Center. Steps to public transportation including three METRO stations and bus line. Easy access to all major thoroughfares and National Airport. Walk to Kennedy Center, Rock Creek Park, Georgetown, Dupont Circle. Steps to dining venues and 5 star hotels. Pets welcome.
Contact an agent
Home facts
- Year built:2006
- Listing ID #:DCDC2216854
- Added:72 day(s) ago
- Updated:November 15, 2025 at 12:19 AM
Rooms and interior
- Bedrooms:1
- Total bathrooms:1
- Full bathrooms:1
- Living area:810 sq. ft.
Heating and cooling
- Cooling:Central A/C
- Heating:Central, Electric
Structure and exterior
- Year built:2006
- Building area:810 sq. ft.
Utilities
- Water:Public
- Sewer:Public Sewer
Finances and disclosures
- Price:$749,000
- Price per sq. ft.:$924.69
- Tax amount:$5,223 (2025)
New listings near 2425 L St Nw #520
- Open Sat, 1 to 4pm
 $364,000Active1 beds 1 baths646 sq. ft.
$364,000Active1 beds 1 baths646 sq. ft.1417 Chapin St Nw #404/504, WASHINGTON, DC 20009
MLS# DCDC2198904Listed by: RE/MAX GATEWAY, LLC - Open Sun, 1 to 4pmNew
 $595,000Active4 beds 2 baths1,780 sq. ft.
$595,000Active4 beds 2 baths1,780 sq. ft.31 Mcdonald Pl Ne, WASHINGTON, DC 20011
MLS# DCDC2210934Listed by: COMPASS - Open Sat, 1 to 3pmNew
 $1,445,000Active6 beds 4 baths3,525 sq. ft.
$1,445,000Active6 beds 4 baths3,525 sq. ft.4432 Q St Nw, WASHINGTON, DC 20007
MLS# DCDC2213394Listed by: COMPASS - Open Sat, 11am to 1pmNew
 $437,000Active1 beds 1 baths835 sq. ft.
$437,000Active1 beds 1 baths835 sq. ft.3100 Connecticut Ave Nw #145, WASHINGTON, DC 20008
MLS# DCDC2214322Listed by: COMPASS - Open Sun, 1 to 3pm
 $1,539,000Active4 beds 4 baths2,380 sq. ft.
$1,539,000Active4 beds 4 baths2,380 sq. ft.1205 10th St Nw #2, WASHINGTON, DC 20001
MLS# DCDC2222208Listed by: COMPASS - Open Sun, 1 to 3pmNew
 $385,000Active1 beds 1 baths735 sq. ft.
$385,000Active1 beds 1 baths735 sq. ft.560 N St Sw #n503, WASHINGTON, DC 20024
MLS# DCDC2222372Listed by: KW METRO CENTER - New
 $470,000Active1 beds 1 baths949 sq. ft.
$470,000Active1 beds 1 baths949 sq. ft.800 4th St Sw #n801, WASHINGTON, DC 20024
MLS# DCDC2223582Listed by: SAMSON PROPERTIES - Open Sat, 1 to 3pmNew
 $550,000Active2 beds 2 baths1,720 sq. ft.
$550,000Active2 beds 2 baths1,720 sq. ft.424 23rd Pl Ne, WASHINGTON, DC 20002
MLS# DCDC2224234Listed by: KELLER WILLIAMS CAPITAL PROPERTIES - New
 $550,000Active2 beds 2 baths1,029 sq. ft.
$550,000Active2 beds 2 baths1,029 sq. ft.1025 1st St Se #310, WASHINGTON, DC 20003
MLS# DCDC2226636Listed by: REAL BROKER, LLC - Open Sat, 1 to 4pmNew
 $1,650,000Active5 beds 7 baths3,064 sq. ft.
$1,650,000Active5 beds 7 baths3,064 sq. ft.951 Shepherd St Nw, WASHINGTON, DC 20011
MLS# DCDC2227468Listed by: WEICHERT, REALTORS
