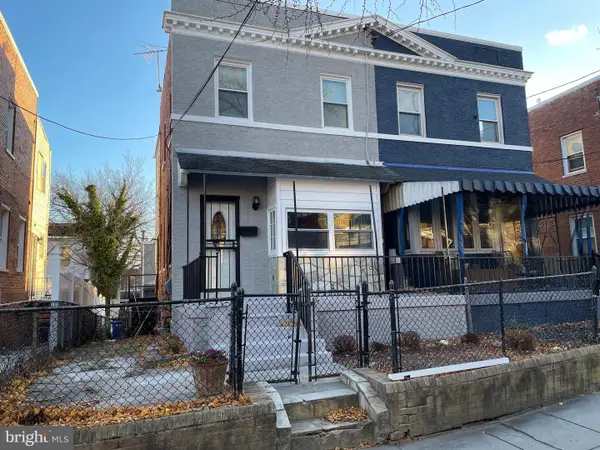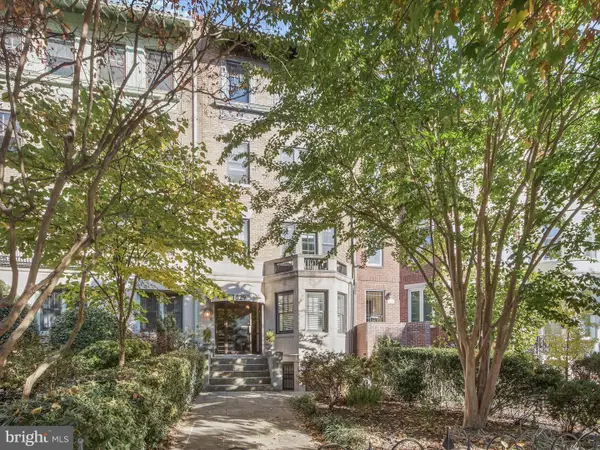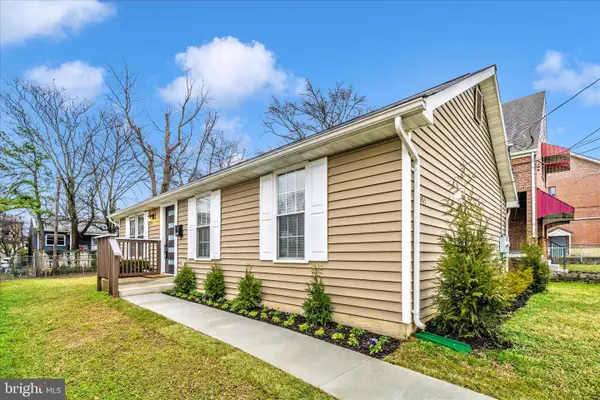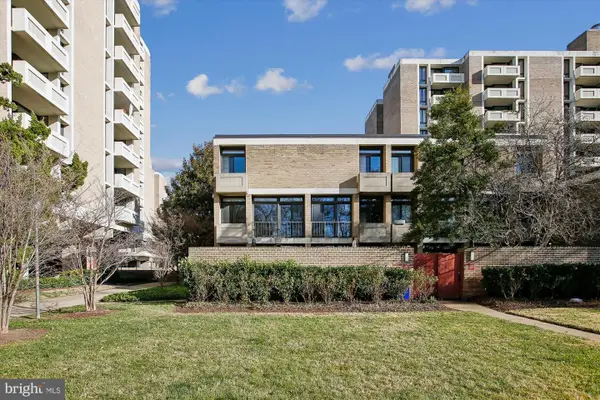2425 L St Nw #620, Washington, DC 20037
Local realty services provided by:Better Homes and Gardens Real Estate Premier
2425 L St Nw #620,Washington, DC 20037
$724,900
- 1 Beds
- 1 Baths
- 809 sq. ft.
- Condominium
- Pending
Listed by: david a abrams, claire a abrams
Office: compass
MLS#:DCDC2226476
Source:BRIGHTMLS
Price summary
- Price:$724,900
- Price per sq. ft.:$896.04
About this home
Price improvement! Exceptional, light, bright and airy 1BR + loft den on the TOP FLOOR with private balcony, garage parking AND a separate storage unit at the amenity-rich, The Columbia Residences, in the West End. Located in the redeveloped historic central section of the building which boasts 10 foot ceilings, unit 620 perfectly blends classic design elements like Carrera marble counters, white subway tile and elegant plantation shutters with modern luxury finishes, including light wood Poggenpohl cabinetry, high end appliances (SubZero refrigerator + a brand new Wolf Gas Range), light hardwood floors throughout and a crisp white color palette. This 1BR + den layout is one of the most popular in the building for good reason as it provides a bedroom suite with oversized windows, two custom closets, a double door entry into the bedroom, a dual entry into the spa bathroom and a charming private balcony off the living room. Moreover, the original den in this unit has been modified with a barn door and a built-in armoire to make the space even more multi-functional as a guest bedroom, office or nursery. A brand new washer/dryer rounds out this incredible offering.
The Columbia Residences is one of the West End's premiere condominiums with 24/7 concierge, a rooftop terrace with pool, fitness center, guest parking and even Trader Joe's in the building. Close to three Metro stations, Whole Foods, GWU, GW Medical Center, Georgetown and everything that Foggy Bottom and the West End have to offer.
Contact an agent
Home facts
- Year built:2006
- Listing ID #:DCDC2226476
- Added:82 day(s) ago
- Updated:December 31, 2025 at 08:44 AM
Rooms and interior
- Bedrooms:1
- Total bathrooms:1
- Full bathrooms:1
- Living area:809 sq. ft.
Heating and cooling
- Cooling:Central A/C, Heat Pump(s)
- Heating:Electric, Heat Pump(s)
Structure and exterior
- Year built:2006
- Building area:809 sq. ft.
Utilities
- Water:Public
- Sewer:Public Sewer
Finances and disclosures
- Price:$724,900
- Price per sq. ft.:$896.04
- Tax amount:$5,848 (2025)
New listings near 2425 L St Nw #620
- New
 $605,000Active3 beds 2 baths1,490 sq. ft.
$605,000Active3 beds 2 baths1,490 sq. ft.530 Somerset Pl Nw, WASHINGTON, DC 20011
MLS# DCDC2235042Listed by: IVAN BROWN REALTY, INC. - Coming SoonOpen Sat, 12 to 2pm
 $1,450,000Coming Soon3 beds 3 baths
$1,450,000Coming Soon3 beds 3 baths1238 Eton Ct Nw #t17, WASHINGTON, DC 20007
MLS# DCDC2235480Listed by: WASHINGTON FINE PROPERTIES, LLC - New
 $699,000Active2 beds 2 baths1,457 sq. ft.
$699,000Active2 beds 2 baths1,457 sq. ft.1829 16th St Nw #4, WASHINGTON, DC 20009
MLS# DCDC2239172Listed by: EXP REALTY, LLC - New
 $79,999Active2 beds 1 baths787 sq. ft.
$79,999Active2 beds 1 baths787 sq. ft.510 Ridge Rd Se #102, WASHINGTON, DC 20019
MLS# DCDC2239176Listed by: EQUILIBRIUM REALTY, LLC - New
 $415,000Active3 beds 2 baths1,025 sq. ft.
$415,000Active3 beds 2 baths1,025 sq. ft.1015 48th Pl Ne, WASHINGTON, DC 20019
MLS# DCDC2235356Listed by: KELLER WILLIAMS PREFERRED PROPERTIES - New
 $259,900Active2 beds 3 baths1,120 sq. ft.
$259,900Active2 beds 3 baths1,120 sq. ft.1609 Gales St Ne, WASHINGTON, DC 20002
MLS# DCDC2235596Listed by: LONG & FOSTER REAL ESTATE, INC. - New
 $64,999Active1 beds 1 baths624 sq. ft.
$64,999Active1 beds 1 baths624 sq. ft.428 Ridge Rd Se #205, WASHINGTON, DC 20019
MLS# DCDC2239078Listed by: EQUILIBRIUM REALTY, LLC - Coming Soon
 $985,000Coming Soon2 beds 3 baths
$985,000Coming Soon2 beds 3 baths431 N St Sw, WASHINGTON, DC 20024
MLS# DCDC2234466Listed by: KELLER WILLIAMS CAPITAL PROPERTIES - New
 $624,900Active4 beds -- baths3,360 sq. ft.
$624,900Active4 beds -- baths3,360 sq. ft.1620 17th Pl Se, WASHINGTON, DC 20020
MLS# DCDC2230944Listed by: EXP REALTY, LLC - New
 $995,000Active2 beds 2 baths1,381 sq. ft.
$995,000Active2 beds 2 baths1,381 sq. ft.700 New Hampshire Ave Nw #519, WASHINGTON, DC 20037
MLS# DCDC2234472Listed by: WINSTON REAL ESTATE, INC.
