- BHGRE®
- District of Columbia
- Washington
- 2428 South Dakota Ave Ne
2428 South Dakota Ave Ne, Washington, DC 20018
Local realty services provided by:Better Homes and Gardens Real Estate Cassidon Realty
2428 South Dakota Ave Ne,Washington, DC 20018
$450,000
- 4 Beds
- 2 Baths
- 2,304 sq. ft.
- Single family
- Active
Listed by: karen williams ringo
Office: compass
MLS#:DCDC2215776
Source:BRIGHTMLS
Price summary
- Price:$450,000
- Price per sq. ft.:$195.31
About this home
Buyer’s financing fell through—your second chance is here!
The seller will consider all offers; however, offers below list price will require lender short-sale approval, which may impact timing and terms. Join us for a one-hour open house this weekend. All offers will be presented to the seller and lender on Wednesday, December 10th at 2 p.m.
Discover the potential at 2428 South Dakota Ave NE, a classic brick home offering 2,304 sq. ft. of living space. Set back from the road, the home features timeless curb appeal, a welcoming side porch (ready to be restored or thoughtfully incorporated into the interior), and countless possibilities for transformation.
Inside, a bright living room is centered around a large picture window. The kitchen provides a blank canvas for your vision. Upstairs, the primary bedroom includes a delightful surprise—an attic room accessed by its own private staircase, ideal for a cozy retreat, office, or creative space. An unfinished basement offers even more room for expansion or storage.
The large backyard provides plenty of room for entertaining, gardening, or future additions. Bring your architect and your ideas—and take inspiration from the nicely renovated home next door and other beautifully updated properties throughout the neighborhood.
There is mold present in the basement that will need remediation as part of the renovation process.
Located in the heart of Woodridge, you’ll love the tree-lined streets, close-knit community feel, and easy access to Brookland’s shops and restaurants, the Rhode Island Ave corridor, parks, and Metro. Spend an afternoon at nearby Fort Lincoln Park or explore the rooftop terrace and community programs at the modern Woodridge Library. Minutes from Lowe’s, Costco, and the Shops at Dakota Crossing, you’ll have convenient access to shopping, dining, and everyday essentials.
Whether you’re envisioning your dream home or an investment opportunity, this property is full of potential. Sold As Is.
Contact an agent
Home facts
- Year built:1950
- Listing ID #:DCDC2215776
- Added:155 day(s) ago
- Updated:January 30, 2026 at 02:39 PM
Rooms and interior
- Bedrooms:4
- Total bathrooms:2
- Full bathrooms:2
- Living area:2,304 sq. ft.
Heating and cooling
- Cooling:Central A/C
- Heating:Forced Air, Natural Gas
Structure and exterior
- Year built:1950
- Building area:2,304 sq. ft.
- Lot area:0.1 Acres
Utilities
- Water:Public
- Sewer:Public Sewer
Finances and disclosures
- Price:$450,000
- Price per sq. ft.:$195.31
- Tax amount:$1,943 (2024)
New listings near 2428 South Dakota Ave Ne
- Coming Soon
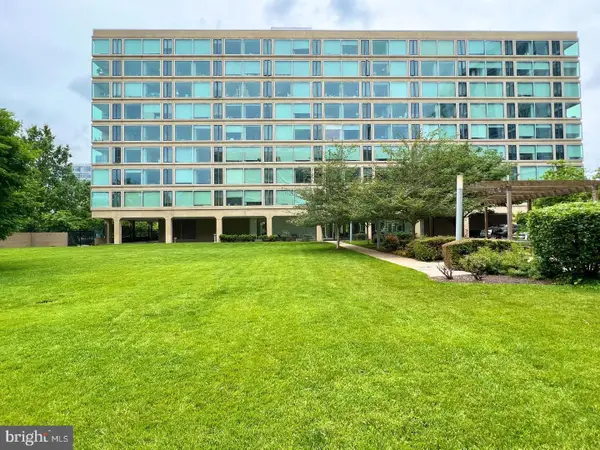 $329,900Coming Soon1 beds 1 baths
$329,900Coming Soon1 beds 1 baths1101 3rd St Sw #610, WASHINGTON, DC 20024
MLS# DCDC2235768Listed by: SAMSON PROPERTIES - Coming Soon
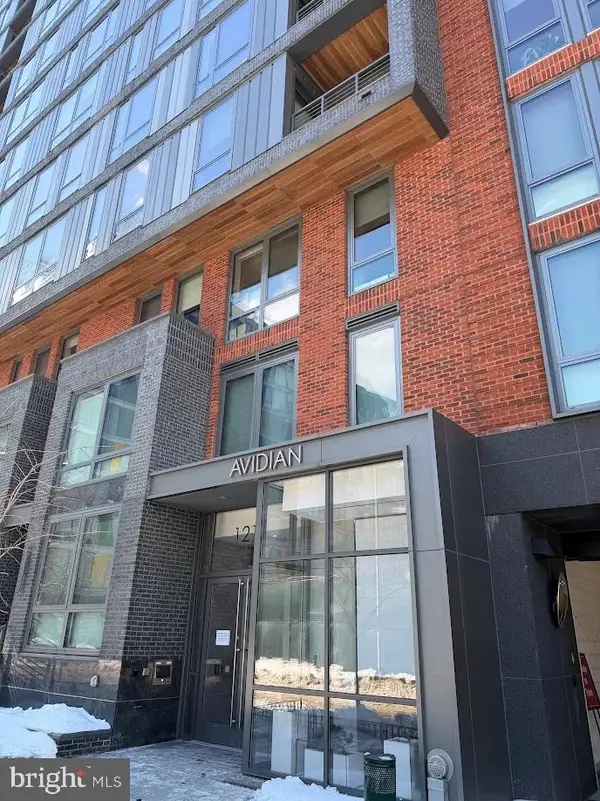 $309,000Coming Soon-- beds 1 baths
$309,000Coming Soon-- beds 1 baths1211 Van St Se #404, WASHINGTON, DC 20003
MLS# DCDC2242236Listed by: EXP REALTY, LLC - Coming Soon
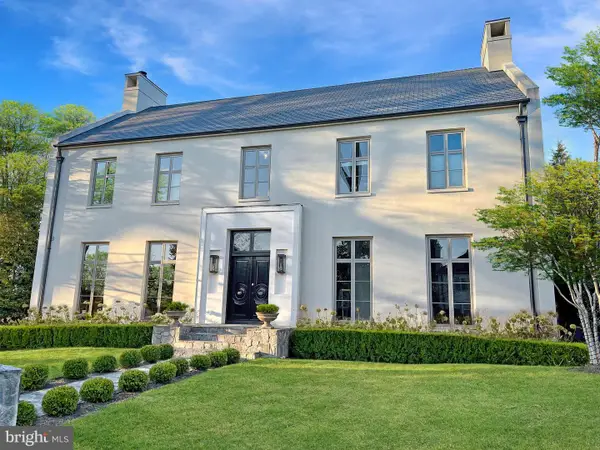 $5,950,000Coming Soon7 beds 9 baths
$5,950,000Coming Soon7 beds 9 baths4929 Lowell St Nw, WASHINGTON, DC 20016
MLS# DCDC2243734Listed by: TTR SOTHEBY'S INTERNATIONAL REALTY - New
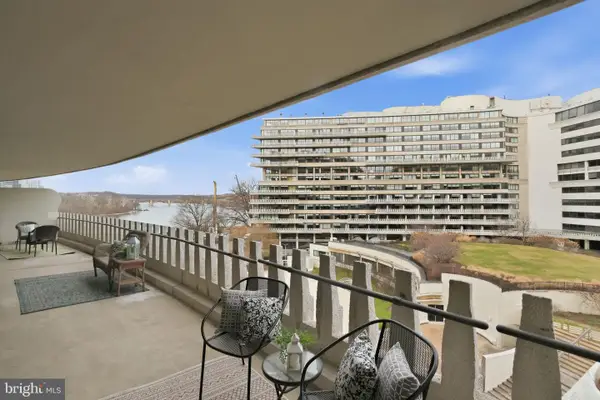 $810,000Active1 beds 2 baths1,350 sq. ft.
$810,000Active1 beds 2 baths1,350 sq. ft.700 New Hampshire Ave Nw #609, WASHINGTON, DC 20037
MLS# DCDC2243808Listed by: RE/MAX REALTY SERVICES - New
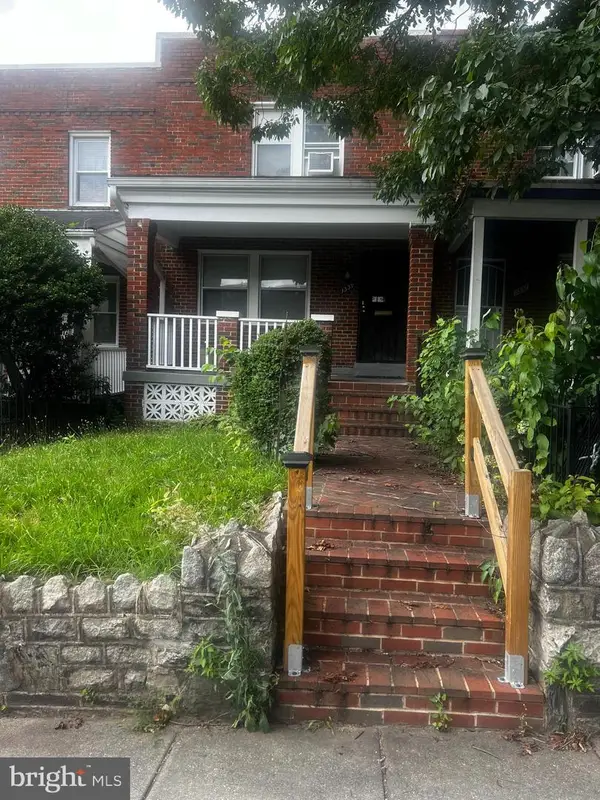 $529,500Active3 beds 2 baths1,570 sq. ft.
$529,500Active3 beds 2 baths1,570 sq. ft.1339 Queen St Ne, WASHINGTON, DC 20002
MLS# DCDC2243816Listed by: RE/MAX REALTY GROUP - New
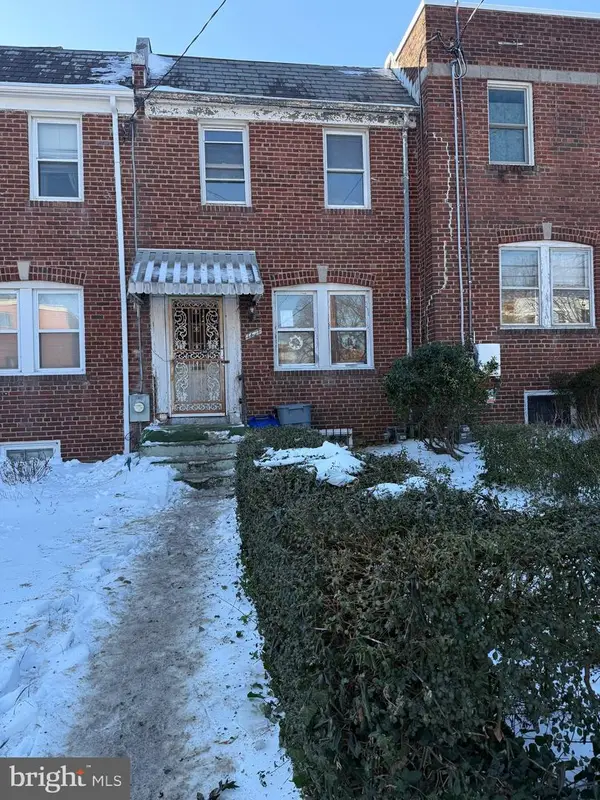 $220,000Active2 beds 1 baths1,188 sq. ft.
$220,000Active2 beds 1 baths1,188 sq. ft.1447 Bangor St Se, WASHINGTON, DC 20020
MLS# DCDC2243802Listed by: RLAH @PROPERTIES - New
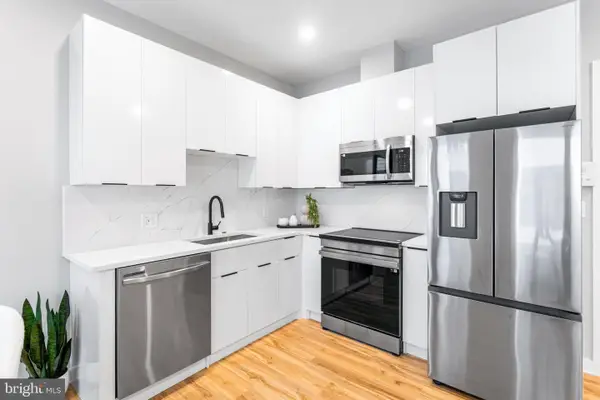 $274,900Active1 beds 1 baths
$274,900Active1 beds 1 baths1358 Florida Ave Ne #208, WASHINGTON, DC 20002
MLS# DCDC2243804Listed by: MCWILLIAMS/BALLARD, INC. - Coming Soon
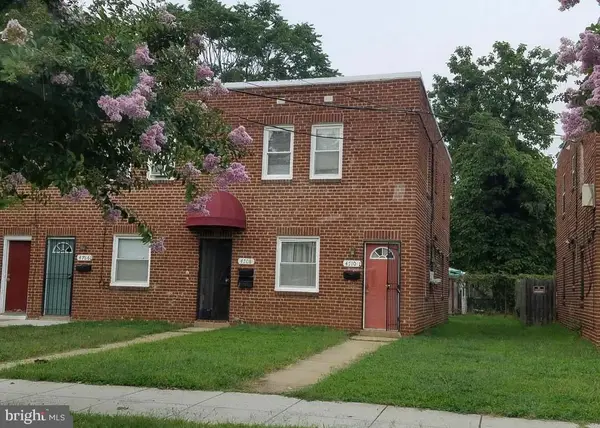 $620,000Coming Soon4 beds -- baths
$620,000Coming Soon4 beds -- baths4706-4710 Quarles St Ne, WASHINGTON, DC 20019
MLS# DCDC2243048Listed by: BENNETT REALTY SOLUTIONS - Open Sat, 10am to 1pmNew
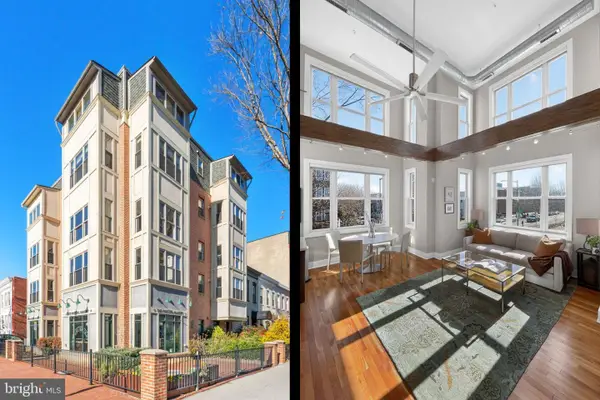 $717,000Active2 beds 2 baths980 sq. ft.
$717,000Active2 beds 2 baths980 sq. ft.257 15th St Se #b, WASHINGTON, DC 20003
MLS# DCDC2243320Listed by: KELLER WILLIAMS CAPITAL PROPERTIES - New
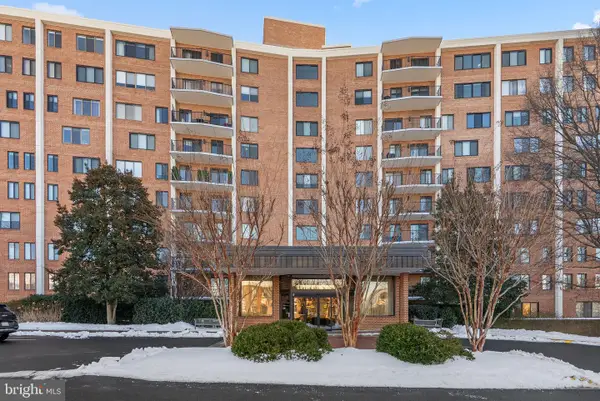 $243,900Active-- beds 1 baths585 sq. ft.
$243,900Active-- beds 1 baths585 sq. ft.3101 New Mexico Ave Nw #205, WASHINGTON, DC 20016
MLS# DCDC2243740Listed by: JACK REALTY GROUP

