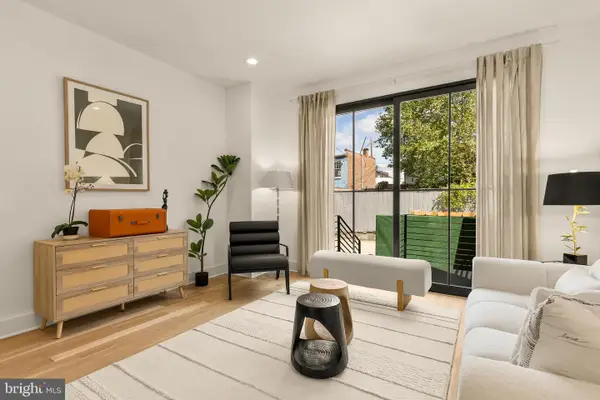2510 Virginia Ave Nw #1104-n, Washington, DC 20037
Local realty services provided by:Better Homes and Gardens Real Estate Valley Partners
2510 Virginia Ave Nw #1104-n,Washington, DC 20037
$2,250,000
- 3 Beds
- 4 Baths
- 2,265 sq. ft.
- Condominium
- Active
Listed by: gigi r. winston
Office: winston real estate, inc.
MLS#:DCDC2169864
Source:BRIGHTMLS
Price summary
- Price:$2,250,000
- Price per sq. ft.:$993.38
About this home
Fantastic renovation - 3 bedroom corner residence with great river and sunset views. 2265 sq ft. Curved architectural features and a superb renovation. Corner interior surrounded by windows and a direct river view. Double pane windows throughout. Gourmet kitchen with designer backsplash, quartz counters, bar seating area with built in microwave. Living room with custom hanging glass display shelves, custom walnut bookcase and built in cabinetry for closed storage and television display
Large dining area with picture windows. Below counter icemaker and quartz counter.
The flooring is engineered select white oak flooring throughout except bathrooms, with cork underlayment for sound dampening. Designer baths with pure white quartz counters, vanities and tilework. Spacious bedrooms including large primary bedrooms. Taj Mahal quartzite wall in primary bath. Miele washer and heat pump dryer. Programmable shades/ All-inclusive LOW monthly co-op fee includes property taxes, utilities, basic cable, internet, and maintenance of HVAC. Watergate East amenities include sparkling newly renovated lobby, 24/7 front desk & doorman service, outdoor heated pool, fitness center, roof terrace & garden, plus on-site shops and restaurants. Walking distance to the Kennedy Center, Georgetown Waterfront, bicycle paths, Foggy Bottom Metro, Watergate Hotel & Spa, GWU, restaurants, Trader joes, Whole Foods and more!
Contact an agent
Home facts
- Year built:1968
- Listing ID #:DCDC2169864
- Added:336 day(s) ago
- Updated:November 15, 2025 at 12:19 AM
Rooms and interior
- Bedrooms:3
- Total bathrooms:4
- Full bathrooms:3
- Half bathrooms:1
- Living area:2,265 sq. ft.
Heating and cooling
- Cooling:Central A/C
- Heating:Central
Structure and exterior
- Year built:1968
- Building area:2,265 sq. ft.
Schools
- Middle school:HARDY
Utilities
- Water:Public
- Sewer:Public Sewer
Finances and disclosures
- Price:$2,250,000
- Price per sq. ft.:$993.38
New listings near 2510 Virginia Ave Nw #1104-n
- Open Sat, 1 to 4pm
 $364,000Active1 beds 1 baths646 sq. ft.
$364,000Active1 beds 1 baths646 sq. ft.1417 Chapin St Nw #404/504, WASHINGTON, DC 20009
MLS# DCDC2198904Listed by: RE/MAX GATEWAY, LLC - Open Sun, 1 to 4pmNew
 $595,000Active4 beds 2 baths1,780 sq. ft.
$595,000Active4 beds 2 baths1,780 sq. ft.31 Mcdonald Pl Ne, WASHINGTON, DC 20011
MLS# DCDC2210934Listed by: COMPASS - Open Sat, 1 to 3pmNew
 $1,445,000Active6 beds 4 baths3,525 sq. ft.
$1,445,000Active6 beds 4 baths3,525 sq. ft.4432 Q St Nw, WASHINGTON, DC 20007
MLS# DCDC2213394Listed by: COMPASS - Open Sat, 11am to 1pmNew
 $437,000Active1 beds 1 baths835 sq. ft.
$437,000Active1 beds 1 baths835 sq. ft.3100 Connecticut Ave Nw #145, WASHINGTON, DC 20008
MLS# DCDC2214322Listed by: COMPASS - Open Sun, 1 to 3pm
 $1,539,000Active4 beds 4 baths2,380 sq. ft.
$1,539,000Active4 beds 4 baths2,380 sq. ft.1205 10th St Nw #2, WASHINGTON, DC 20001
MLS# DCDC2222208Listed by: COMPASS - Open Sun, 1 to 3pmNew
 $385,000Active1 beds 1 baths735 sq. ft.
$385,000Active1 beds 1 baths735 sq. ft.560 N St Sw #n503, WASHINGTON, DC 20024
MLS# DCDC2222372Listed by: KW METRO CENTER - New
 $470,000Active1 beds 1 baths949 sq. ft.
$470,000Active1 beds 1 baths949 sq. ft.800 4th St Sw #n801, WASHINGTON, DC 20024
MLS# DCDC2223582Listed by: SAMSON PROPERTIES - Open Sat, 1 to 3pmNew
 $550,000Active2 beds 2 baths1,720 sq. ft.
$550,000Active2 beds 2 baths1,720 sq. ft.424 23rd Pl Ne, WASHINGTON, DC 20002
MLS# DCDC2224234Listed by: KELLER WILLIAMS CAPITAL PROPERTIES - New
 $550,000Active2 beds 2 baths1,029 sq. ft.
$550,000Active2 beds 2 baths1,029 sq. ft.1025 1st St Se #310, WASHINGTON, DC 20003
MLS# DCDC2226636Listed by: REAL BROKER, LLC - Open Sat, 1 to 4pmNew
 $1,650,000Active5 beds 7 baths3,064 sq. ft.
$1,650,000Active5 beds 7 baths3,064 sq. ft.951 Shepherd St Nw, WASHINGTON, DC 20011
MLS# DCDC2227468Listed by: WEICHERT, REALTORS
