2510 Virginia Ave Nw #1405-n, WASHINGTON, DC 20037
Local realty services provided by:Better Homes and Gardens Real Estate Murphy & Co.
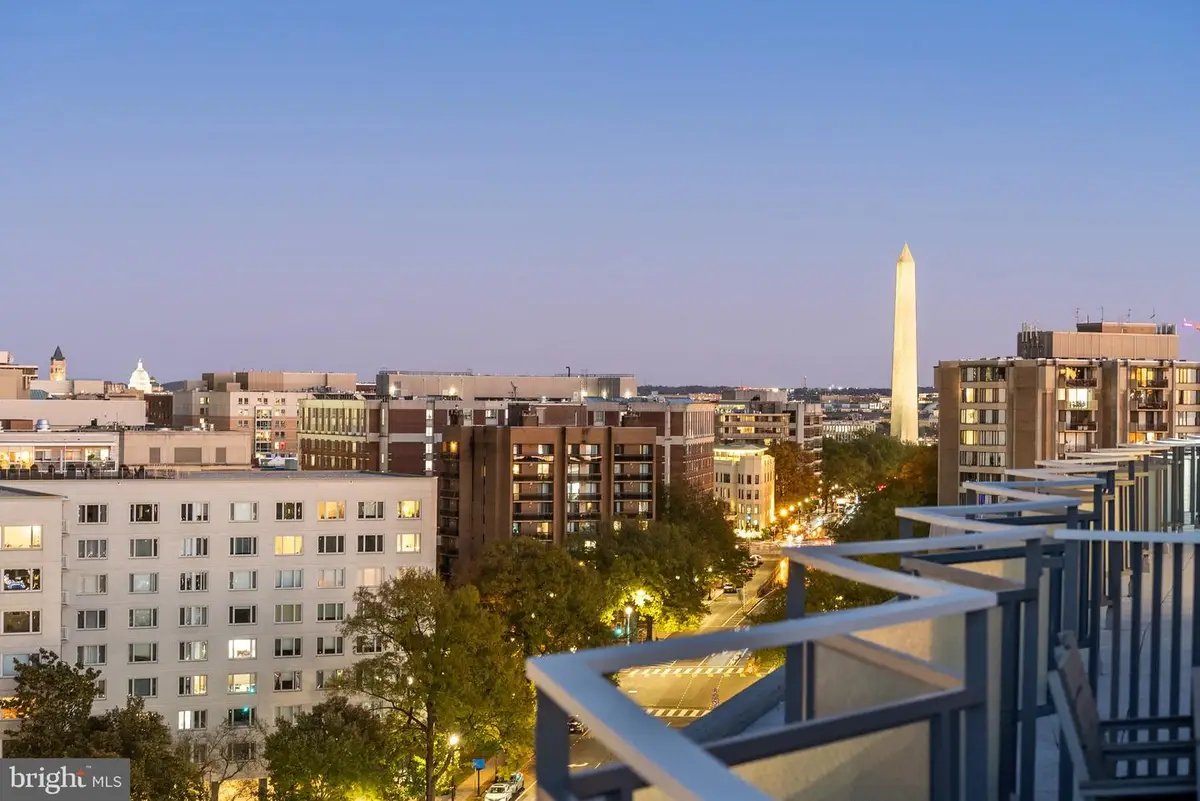
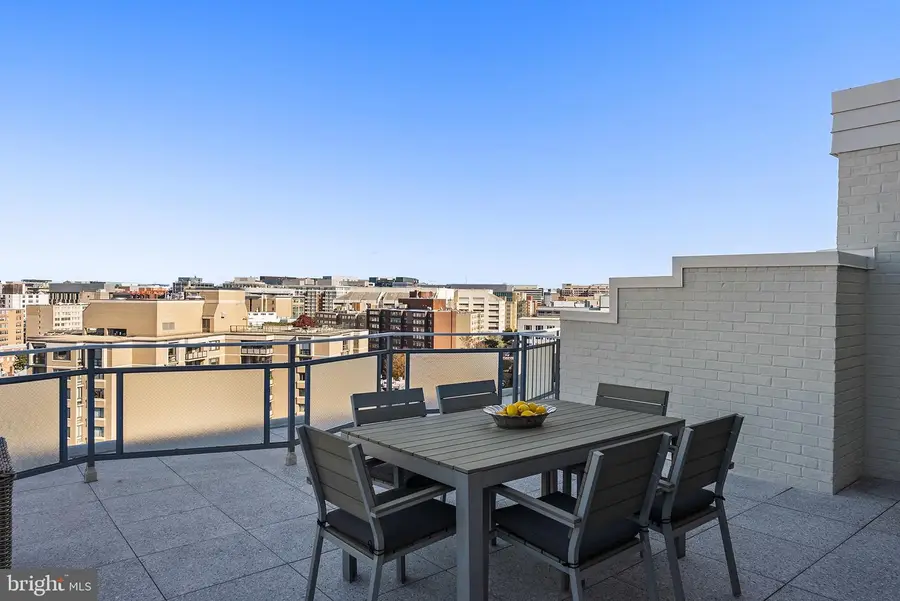
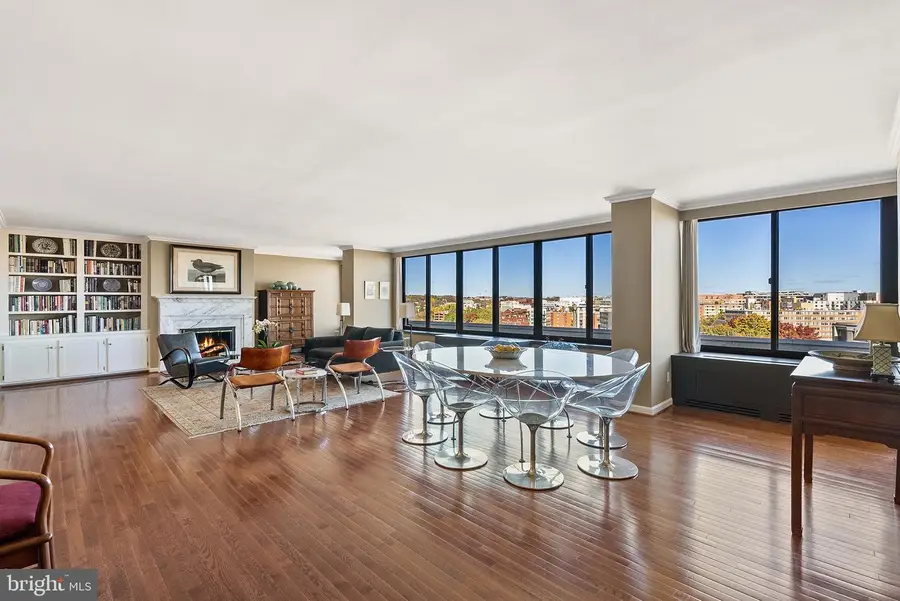
2510 Virginia Ave Nw #1405-n,WASHINGTON, DC 20037
$1,950,000
- 2 Beds
- 3 Baths
- 2,280 sq. ft.
- Condominium
- Pending
Listed by:gigi r. winston
Office:winston real estate, inc.
MLS#:DCDC2197750
Source:BRIGHTMLS
Price summary
- Price:$1,950,000
- Price per sq. ft.:$855.26
About this home
See The Fireworks From Your Private Terrace!
See the fireworks from your private roof terrace! Enjoy unobstructed views of the U.S. Capitol and Washington Monument.
Nearly 2,300 SF interior in model condition, with double-paned picture windows spanning the perimeter. Featuring an 800 SF private roof terrace. Have a private soirée while enjoying your dazzling unobstructed monument view!
Two-bedroom floor plan with den/TV/family area. Bright two-story Italian marble entry foyer, marble hallway.
Spacious open-plan living room with marble fireplace and panoramic city views. Hardwood flooring.
Chef's kitchen features natural stone countertops and premium wood UltraCraft self-closing drawers with beautiful fluted glass door cabinetry. Bosch dishwasher, Kraus sink, Liebherr refrigerator, American Range professional-style gas range, Vent-A-Hood range hood. Moen fixtures, Restoration Hardware, and other ceiling lights.
Beautiful French doors link kitchen to large utility room with LG washer and dryer.
Hunter Douglas shades throughout.
Large primary suite features great walk-in closet. Luxurious primary bath with wrap-around mirror, double sinks and medicine cabinets, and under counter storage.
Second bedroom has well designed built-in bookshelves, updated en suite bath with marble countertop. Both baths have TOTO commodes.
Ample closets and storage space. Private locked storage room.
Convenient garage parking space with electrical outlets close to elevator included!
Contact an agent
Home facts
- Year built:1968
- Listing Id #:DCDC2197750
- Added:262 day(s) ago
- Updated:August 13, 2025 at 07:30 AM
Rooms and interior
- Bedrooms:2
- Total bathrooms:3
- Full bathrooms:2
- Half bathrooms:1
- Living area:2,280 sq. ft.
Heating and cooling
- Cooling:Central A/C
- Heating:Central
Structure and exterior
- Year built:1968
- Building area:2,280 sq. ft.
Schools
- Middle school:HARDY
Utilities
- Water:Public
- Sewer:Public Sewer
Finances and disclosures
- Price:$1,950,000
- Price per sq. ft.:$855.26
New listings near 2510 Virginia Ave Nw #1405-n
- New
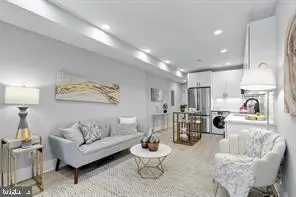 $289,900Active2 beds 1 baths858 sq. ft.
$289,900Active2 beds 1 baths858 sq. ft.4120 14th St Nw #b2, WASHINGTON, DC 20011
MLS# DCDC2215564Listed by: COSMOPOLITAN PROPERTIES REAL ESTATE BROKERAGE - Open Sat, 12 to 2pmNew
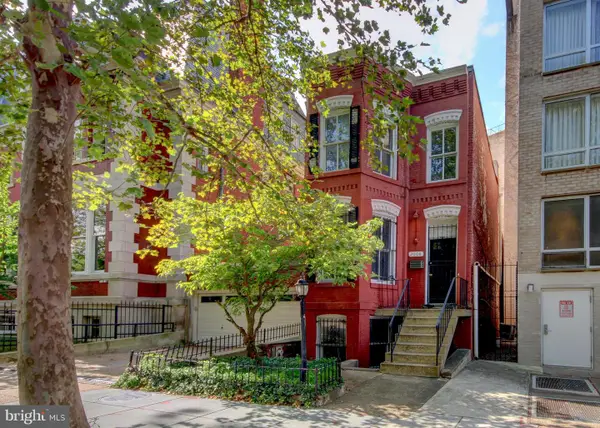 $900,000Active3 beds 2 baths1,780 sq. ft.
$900,000Active3 beds 2 baths1,780 sq. ft.2008 Q St Nw, WASHINGTON, DC 20009
MLS# DCDC2215490Listed by: RLAH @PROPERTIES - New
 $1,789,000Active3 beds 4 baths3,063 sq. ft.
$1,789,000Active3 beds 4 baths3,063 sq. ft.2801 New Mexico Ave Nw #ph7&8, WASHINGTON, DC 20007
MLS# DCDC2215496Listed by: TTR SOTHEBY'S INTERNATIONAL REALTY - Coming Soon
 $899,900Coming Soon3 beds 2 baths
$899,900Coming Soon3 beds 2 baths1528 E E St Se, WASHINGTON, DC 20003
MLS# DCDC2215554Listed by: NETREALTYNOW.COM, LLC - Coming Soon
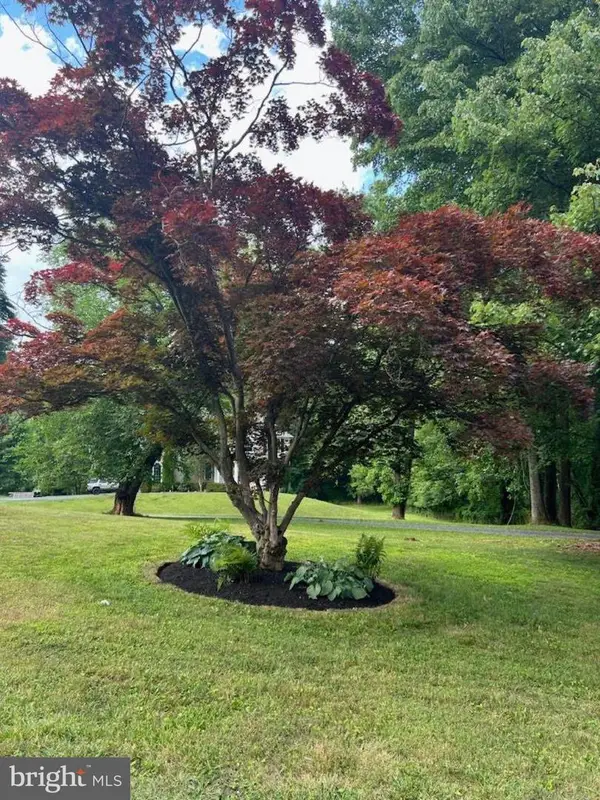 $425,000Coming Soon3 beds 4 baths
$425,000Coming Soon3 beds 4 baths5036 Nash St Ne, WASHINGTON, DC 20019
MLS# DCDC2215540Listed by: REDFIN CORP - New
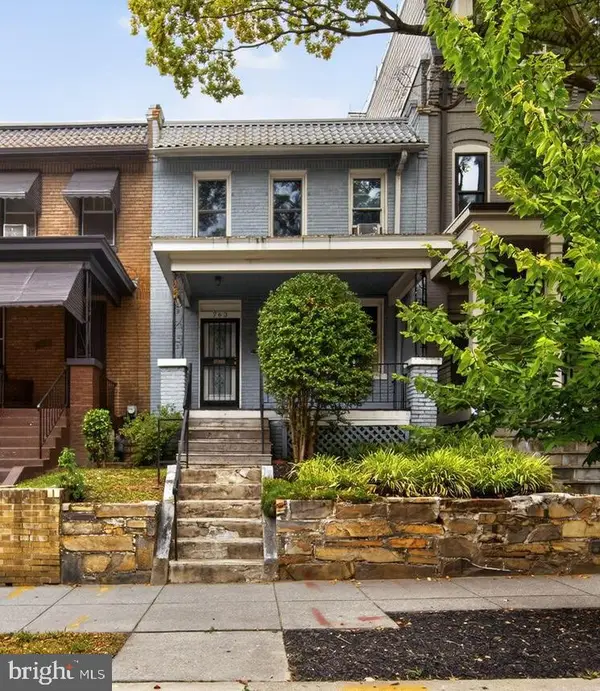 $625,000Active3 beds 1 baths2,100 sq. ft.
$625,000Active3 beds 1 baths2,100 sq. ft.763 Kenyon St Nw, WASHINGTON, DC 20010
MLS# DCDC2215484Listed by: COMPASS - Open Sat, 12 to 2pmNew
 $1,465,000Active4 beds 4 baths3,200 sq. ft.
$1,465,000Active4 beds 4 baths3,200 sq. ft.4501 Western Ave Nw, WASHINGTON, DC 20016
MLS# DCDC2215510Listed by: COMPASS - Open Sat, 12 to 2pmNew
 $849,000Active4 beds 4 baths1,968 sq. ft.
$849,000Active4 beds 4 baths1,968 sq. ft.235 Ascot Pl Ne, WASHINGTON, DC 20002
MLS# DCDC2215290Listed by: KELLER WILLIAMS PREFERRED PROPERTIES - Open Sat, 2 to 4pmNew
 $1,299,999Active4 beds 2 baths3,269 sq. ft.
$1,299,999Active4 beds 2 baths3,269 sq. ft.2729 Ontario Rd Nw, WASHINGTON, DC 20009
MLS# DCDC2215330Listed by: LONG & FOSTER REAL ESTATE, INC. - New
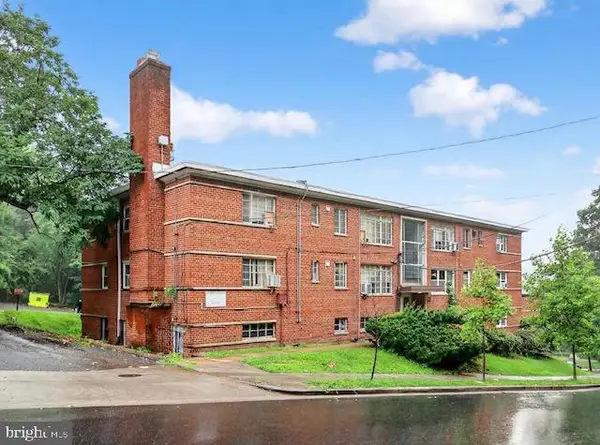 $85,000Active2 beds 1 baths868 sq. ft.
$85,000Active2 beds 1 baths868 sq. ft.2321 Altamont Pl Se #102, WASHINGTON, DC 20020
MLS# DCDC2215378Listed by: LONG & FOSTER REAL ESTATE, INC.
