2510 Virginia Ave Nw #307-n, Washington, DC 20037
Local realty services provided by:Better Homes and Gardens Real Estate Premier
2510 Virginia Ave Nw #307-n,Washington, DC 20037
$935,000
- 2 Beds
- 2 Baths
- 1,255 sq. ft.
- Condominium
- Active
Listed by: gigi r. winston
Office: winston real estate, inc.
MLS#:DCDC2156778
Source:BRIGHTMLS
Price summary
- Price:$935,000
- Price per sq. ft.:$745.02
About this home
Model condition 2 bedroom, 1255 sq ft. Fantastic upgrades and custom features including new double pane windows, hardwood English herringbone floors in living areas. Solid wood doors with brushed stainless steel hardware. Recessed dimmable LED lighting. Custom shades/blinds from The Shade Store.
Entry: The apartment includes a coat closet and a laundry closet, which houses a stacked Miele washer and vent-less dryer. The laundry area also offers additional storage space.
Chef's kitchen: Equipped with high-end Bosch appliances, microwave, french door refrigerator and drawer freezer, dual fuel gas range and stove with warmer drawer, and dishwasher.
Features a white marble herringbone-style backsplash, a luxurious Mont Blanc marble countertop, and an under-cabinet LED light strip with hidden power outlets.
The cabinets are Green Forest in a white matte finish, complemented by Top Knobs brushed satin nickel
pulls. Stainless steel 30-inch wide sink paired with a Kraus Oletto Single-Handle Commercial Kitchen Faucet in a stainless steel finish. Dining/Living Room:
A soffit frames the area and includes an integrated dimmable LED light strip for subtle ambient lighting.
The designated TV location includes power outlets, a co-axial connection, and a hidden space between the walls for connecting HDMI cables, keeping cords out of sight
A centralized area for light switches and AC control/ thermostat .
Guest Bedrooms: A soffit integrated with a dimmable LED light strip for subtle ambient lighting.
Custom closet from Closet Stretchers offering ample storage. The floor is carpeted, adding comfort and warmth.
The designated TV location includes power outlets, a co-axial connection, and a hidden space between the walls for connecting HDMI cables, keeping cords out of sight between the TV and shelf/ cabinet.
A centralized area for light switches and AC control/ thermostat ensures convenient access to essential room functions.
Guest Bathroom: Ocean White polished marble tiles on walls and floors.
Green Forest cabinets in a white matte finish, complemented by Top Knobs brushed satin nickel pulls. Calacatta Granite countertop. Mirror with built-in surround lighting. Toto Eco Ultramax toilet. Shower has glass divider and built-in shelf, features a Hansgrohe shower system,
with the controls to allow you to turn on the water without getting wet.
Primary Bedroom: A centralized area for light switches and AC control ensures convenient access to essential functions. A soffit integrated with a dimmable LED light strip for subtle ambient lighting.
The floor is carpeted, adding comfort and warmth
The designated TV location includes power outlets, a co-axial connection, and a hidden space between the walls for connecting HDMI cables, keeping cords out of out of sight between the TV and shelf/ cabinet.
It features a sliding door that provides access to the balcony.
Primary Bath: Ocean White polished marble tiles on the walls and floors,
two sinks with Green Forest cabinets in a white matte finish, complemented by Top Knobs brushed satin nickel pulls. Calacatta Granite countertop. Toto Eco Ultramax toilet.
Medicine cabinet with a built-in defogger, surround lighting. Shower with a glass divider and built-in shelf features a Hansgrohe shower system, with the controls thoughtfully placed.
The bathroom is equipped with an exhaust fan.
All-inclusive LOW monthly co-op fee includes property taxes, utilities, basic cable, internet, and maintenance of HVAC. Watergate East amenities include sparkling newly renovated lobby, 24/7 front desk & doorman service, outdoor heated pool, fitness center, roof terrace & garden, plus on-site shops and restaurants. Walking distance to the Kennedy Center, Georgetown Waterfront, bicycle paths, Foggy Bottom Metro, Watergate Hotel & Spa, GWU, restaurants, Trader joes, Whole Foods and more!
Contact an agent
Home facts
- Year built:1968
- Listing ID #:DCDC2156778
- Added:236 day(s) ago
- Updated:December 30, 2025 at 02:43 PM
Rooms and interior
- Bedrooms:2
- Total bathrooms:2
- Full bathrooms:2
- Living area:1,255 sq. ft.
Heating and cooling
- Cooling:Central A/C
- Heating:Central
Structure and exterior
- Year built:1968
- Building area:1,255 sq. ft.
Schools
- Middle school:HARDY
Utilities
- Water:Public
- Sewer:Public Sewer
Finances and disclosures
- Price:$935,000
- Price per sq. ft.:$745.02
New listings near 2510 Virginia Ave Nw #307-n
- Coming Soon
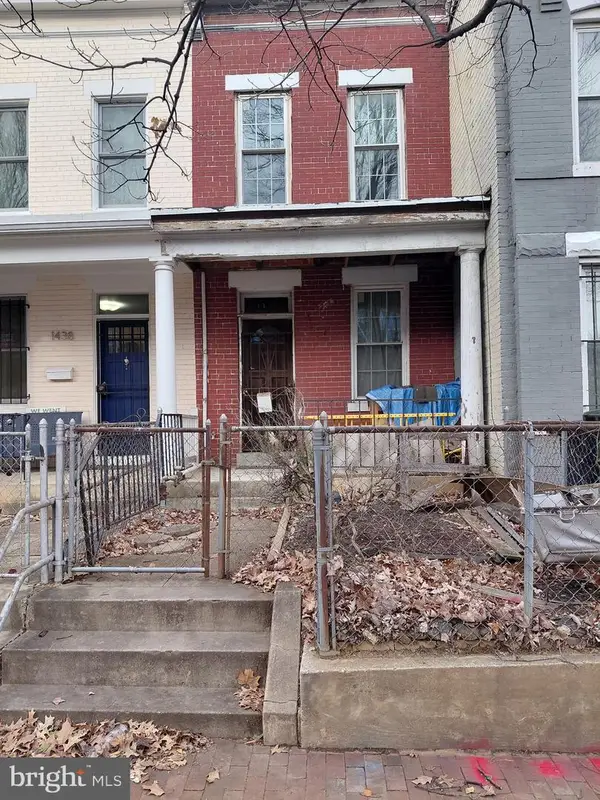 $389,990Coming Soon-- beds -- baths
$389,990Coming Soon-- beds -- baths1440 C St Se, WASHINGTON, DC 20003
MLS# DCDC2239098Listed by: RE/MAX UNITED REAL ESTATE - Coming Soon
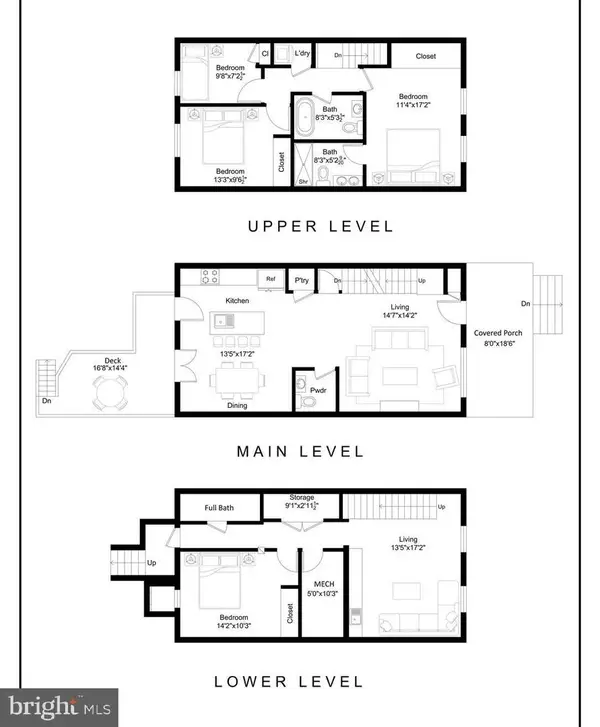 $1,099,900Coming Soon4 beds 4 baths
$1,099,900Coming Soon4 beds 4 baths321 16th St Ne, WASHINGTON, DC 20002
MLS# DCDC2233502Listed by: COMPASS 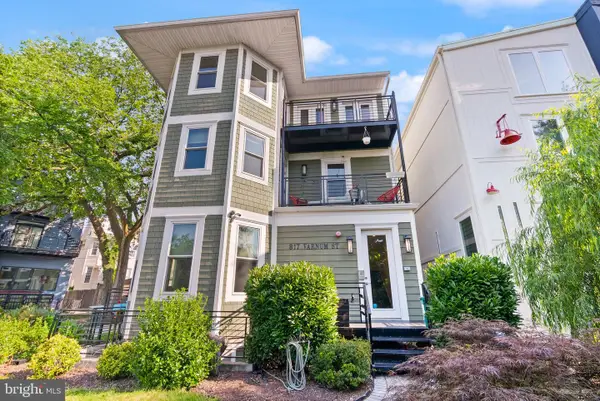 $639,999Pending2 beds 2 baths1,004 sq. ft.
$639,999Pending2 beds 2 baths1,004 sq. ft.817 Varnum St Nw, WASHINGTON, DC 20011
MLS# DCDC2210504Listed by: COMPASS- Coming Soon
 $600,000Coming Soon2 beds 3 baths
$600,000Coming Soon2 beds 3 baths73 G St Sw #103, WASHINGTON, DC 20024
MLS# DCDC2239064Listed by: RLAH @PROPERTIES - New
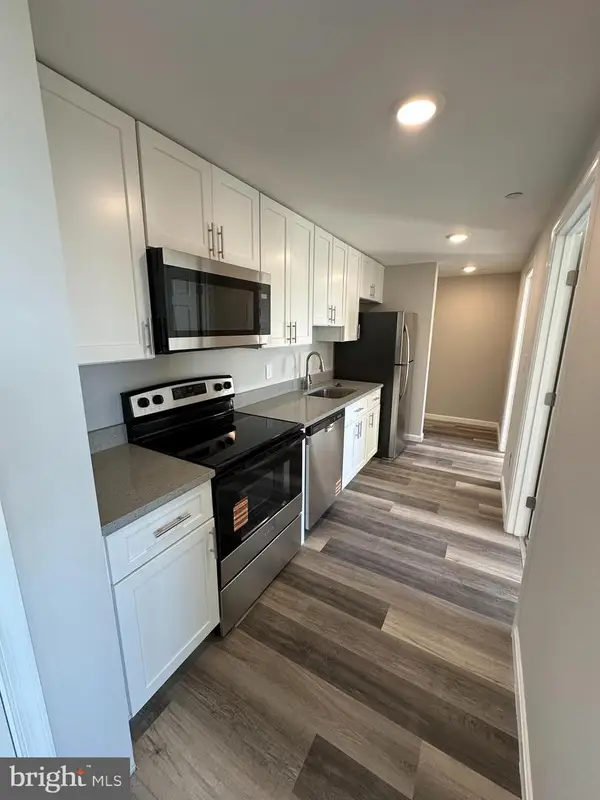 $389,000Active4 beds 1 baths
$389,000Active4 beds 1 baths1812 H Pl Ne #304, WASHINGTON, DC 20002
MLS# DCDC2238914Listed by: LONG & FOSTER REAL ESTATE, INC. - New
 $290,000Active4 beds 1 baths
$290,000Active4 beds 1 baths1812 H Pl Ne #b03, WASHINGTON, DC 20002
MLS# DCDC2238930Listed by: LONG & FOSTER REAL ESTATE, INC. - New
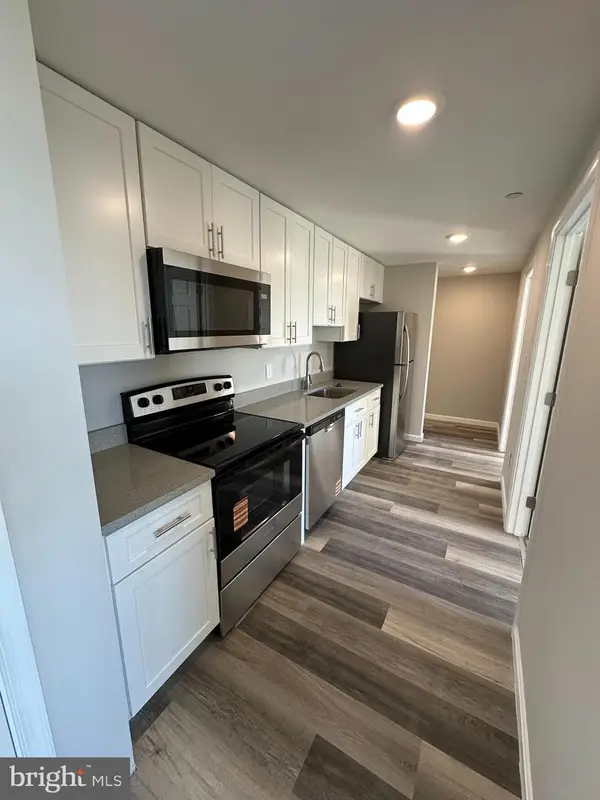 $210,000Active4 beds 1 baths
$210,000Active4 beds 1 baths1812 H Pl Ne #407, WASHINGTON, DC 20002
MLS# DCDC2238932Listed by: LONG & FOSTER REAL ESTATE, INC. - Coming Soon
 $1,950,000Coming Soon2 beds 2 baths
$1,950,000Coming Soon2 beds 2 baths1111 24th St Nw #27, WASHINGTON, DC 20037
MLS# DCDC2238934Listed by: REALTY ONE GROUP CAPITAL - New
 $449,000Active4 beds 1 baths
$449,000Active4 beds 1 baths1812 H Pl Ne #409, WASHINGTON, DC 20002
MLS# DCDC2235544Listed by: LONG & FOSTER REAL ESTATE, INC. - Coming Soon
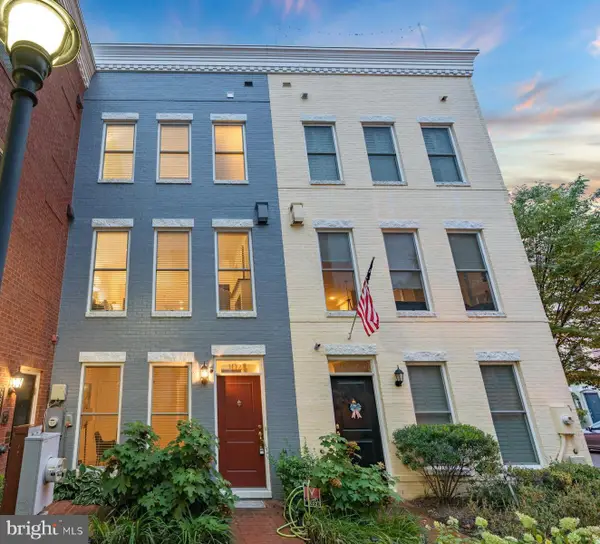 $1,125,000Coming Soon4 beds 4 baths
$1,125,000Coming Soon4 beds 4 baths1022 3rd Pl Se, WASHINGTON, DC 20003
MLS# DCDC2235620Listed by: TTR SOTHEBY'S INTERNATIONAL REALTY
